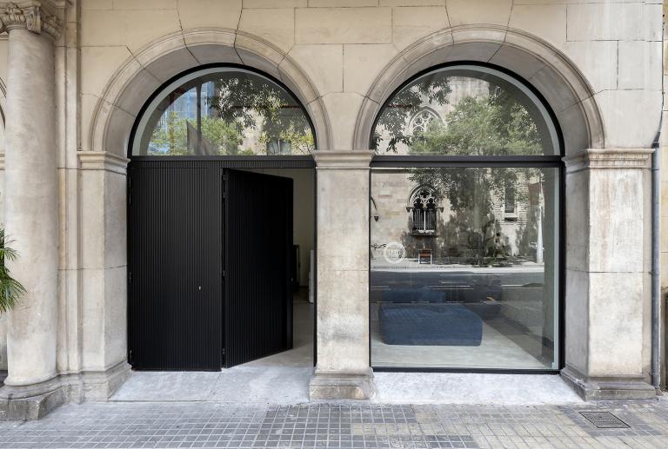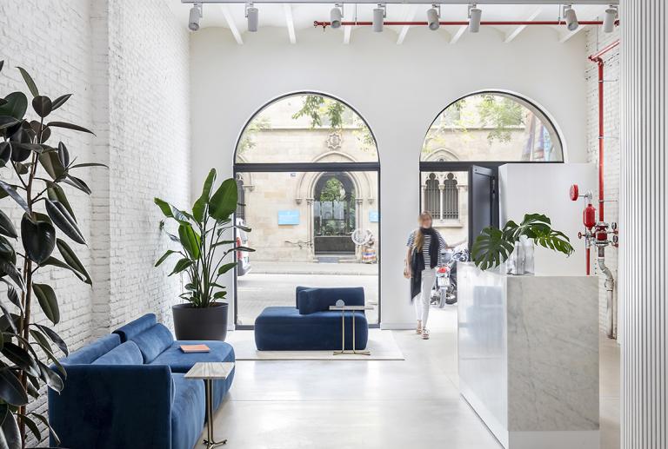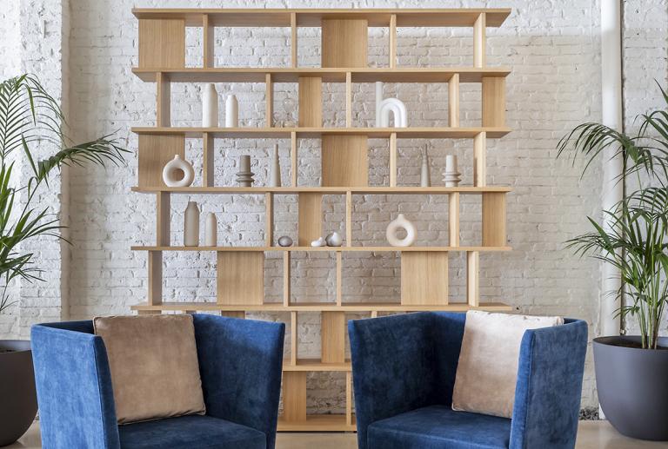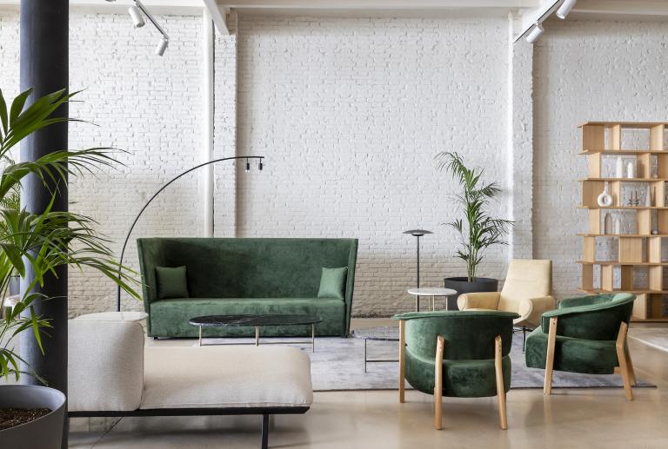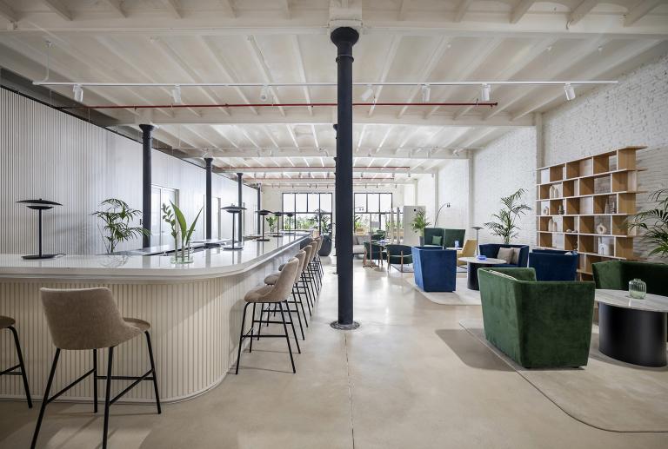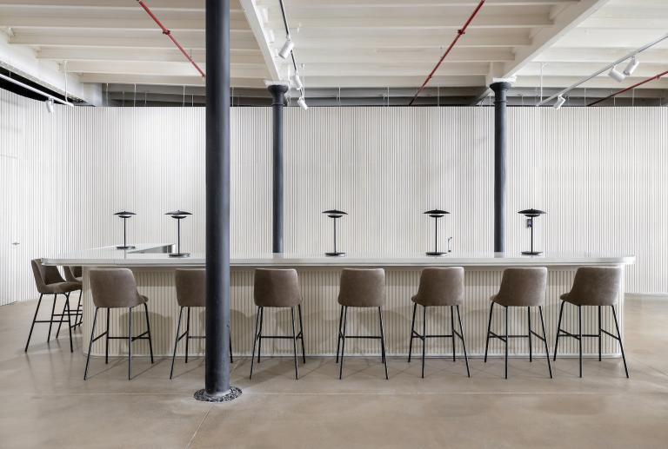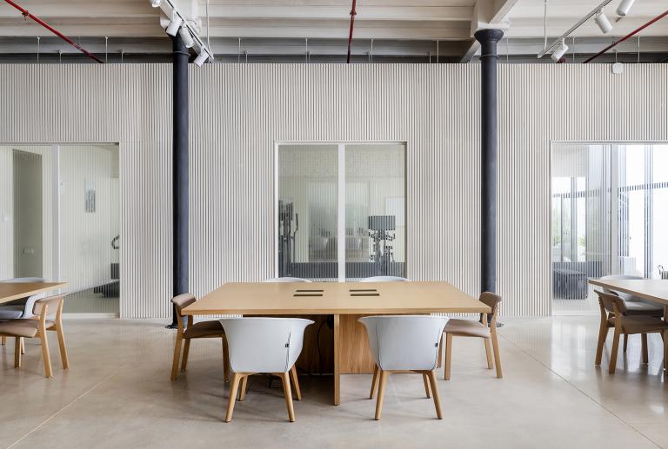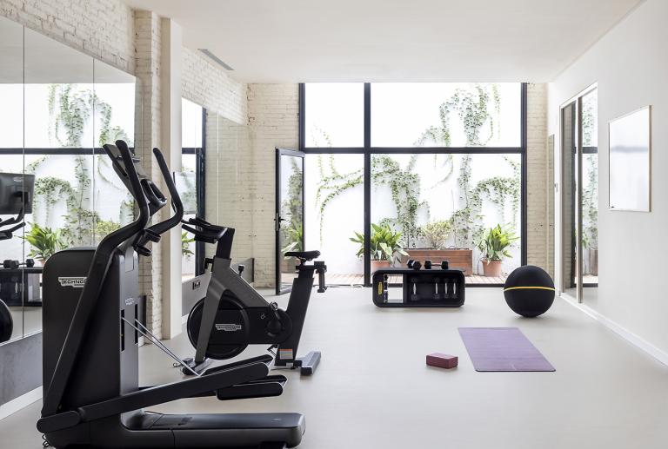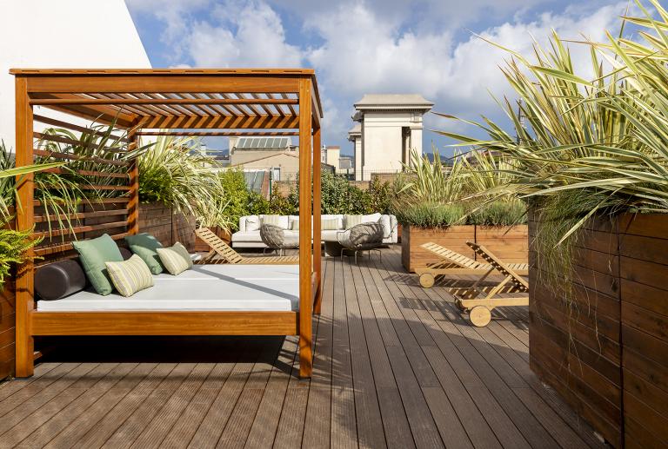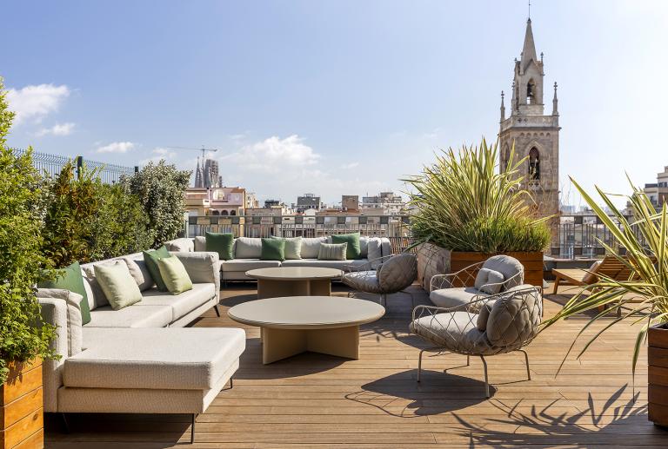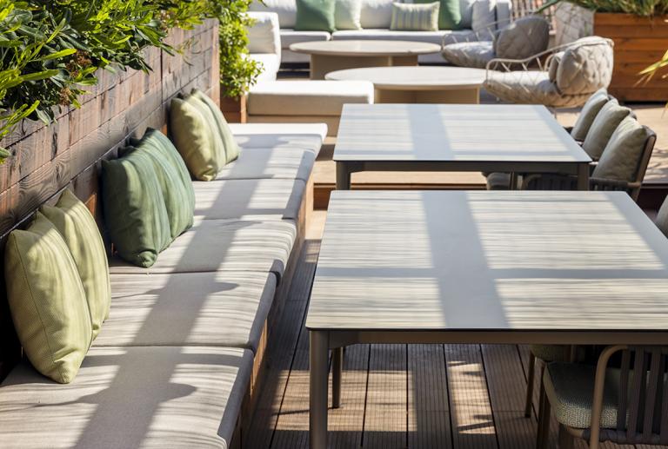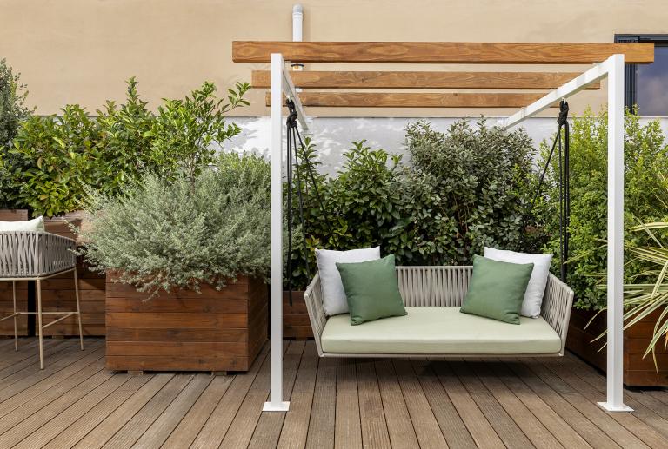Coworking in Eixample / Barcelona
vilablanch participates in the creation of a coworking located in the heart of Eixample.
600 m2 of functionality and design, with connection and disconnection areas.
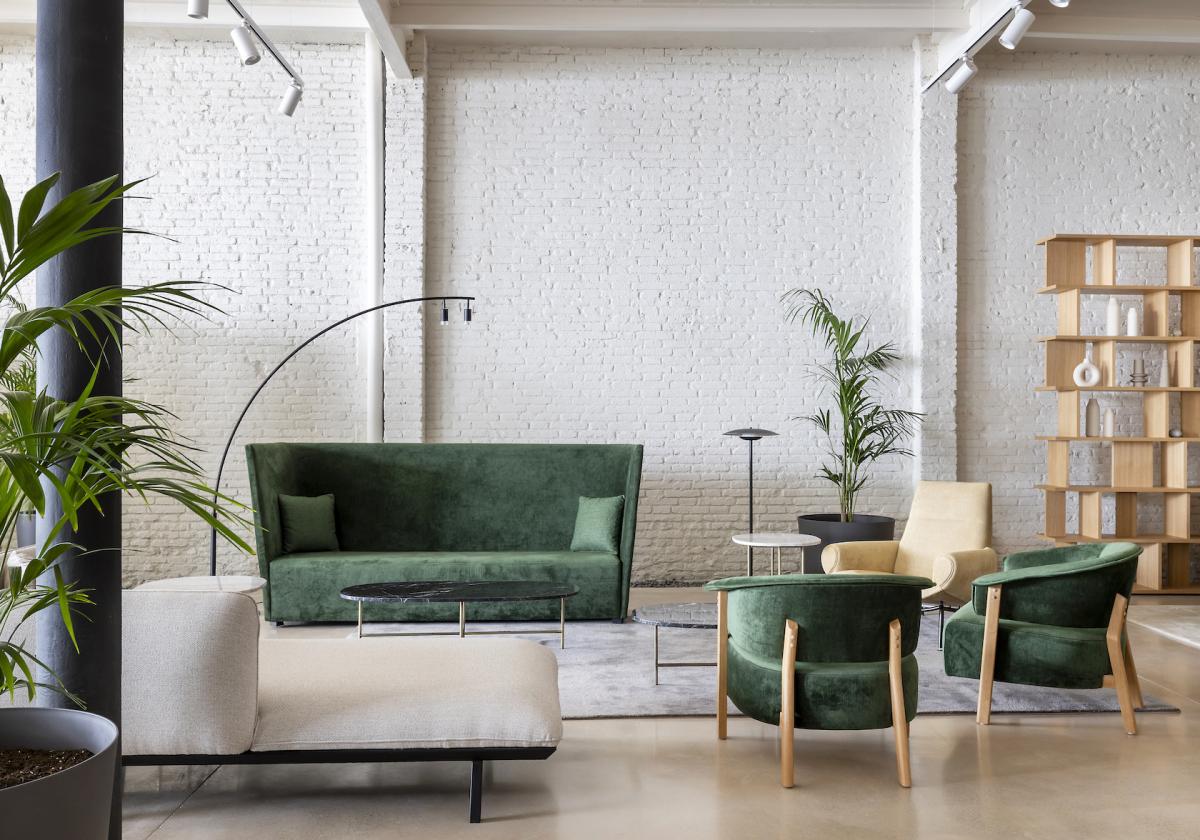
An open-plan 600 m2 floor is transformed into a coworking club with a reception, open work areas, meeting rooms, soundproof booths, a kitchen, a gym, a sauna and a cinema. The coworking space extends to the rooftop, where a magnificent terrace invites you to meet, relax or network.
The furnishing proposal chooses ergonomic and contemporary pieces of furniture for all the spaces, combining functionality and design, in harmony with the surrounding architecture and with an interior design concept that is committed to creating a serene and welcoming atmosphere.
Club furnishing project: vilablanch
Interior design and furnishing of the Terrace: vilablanch
Architecture: OAB



