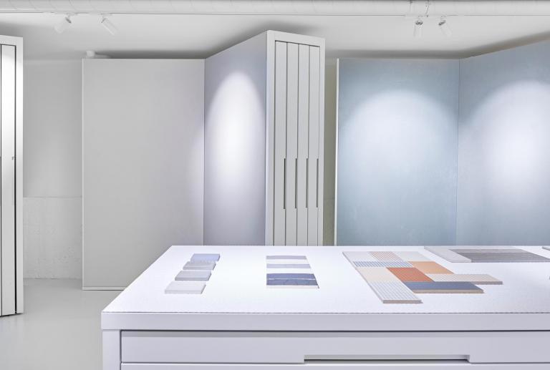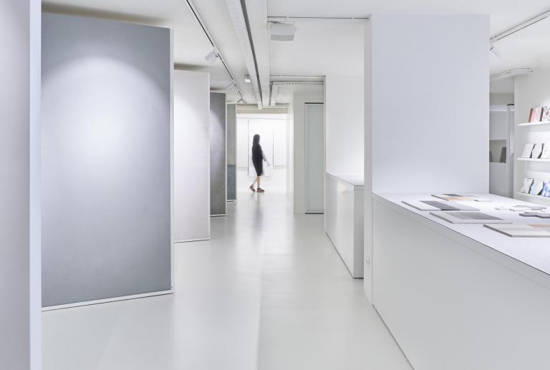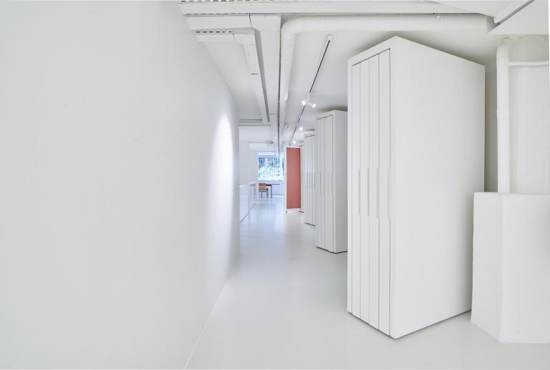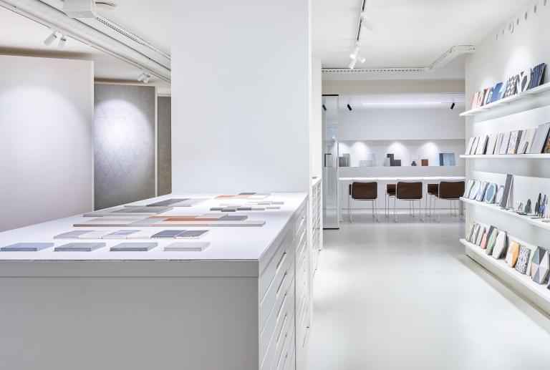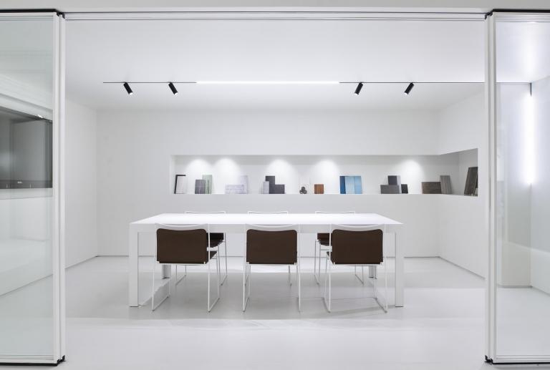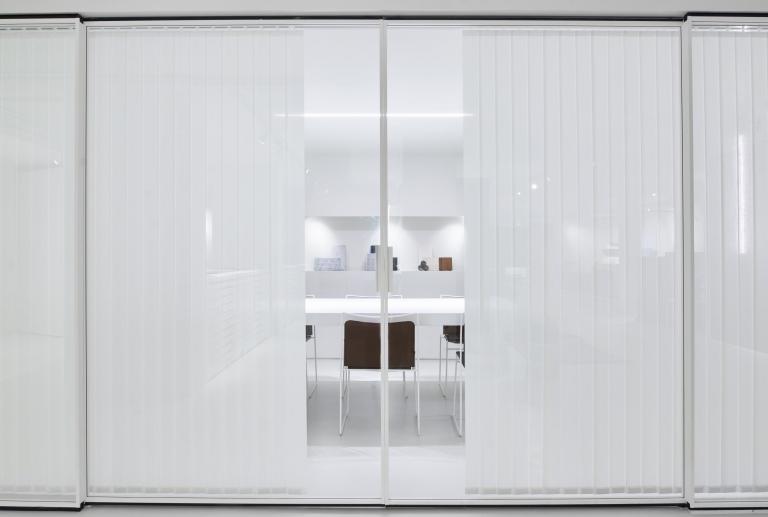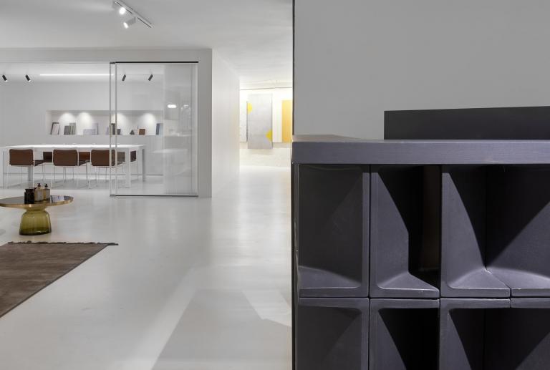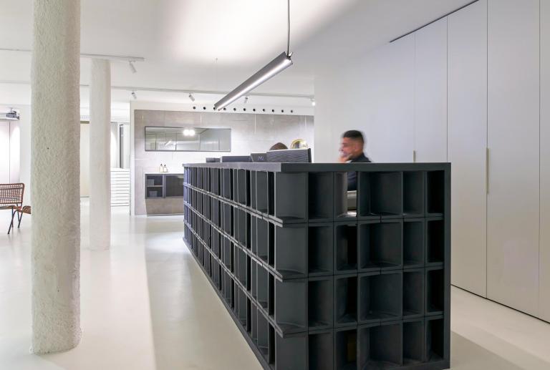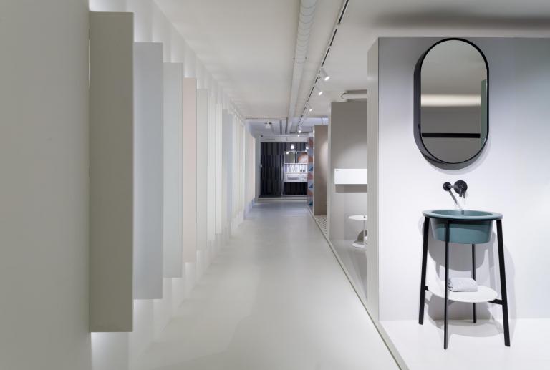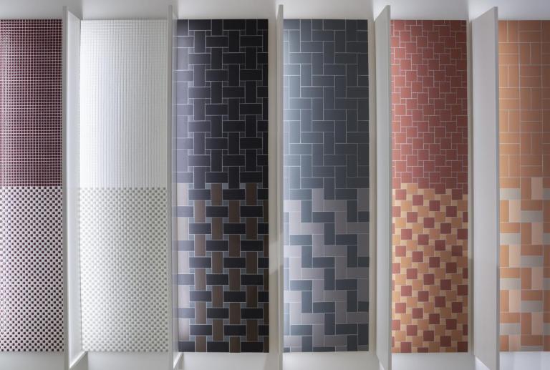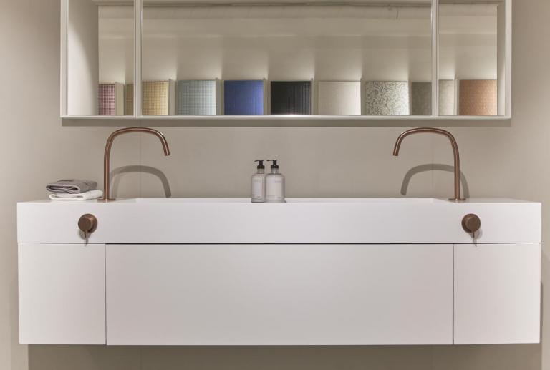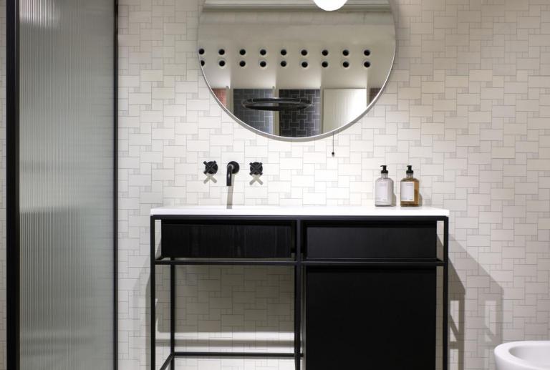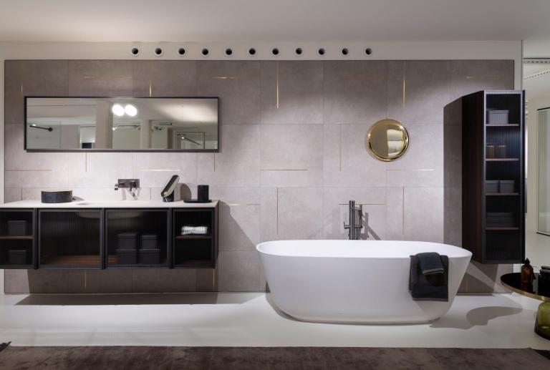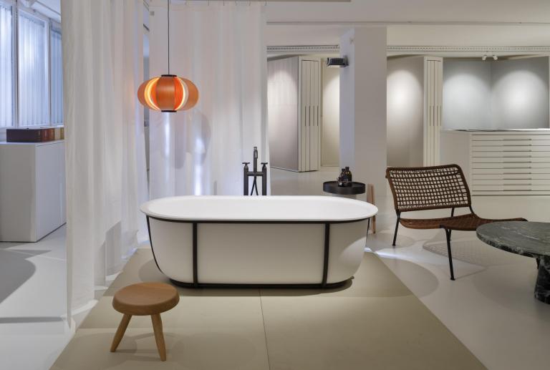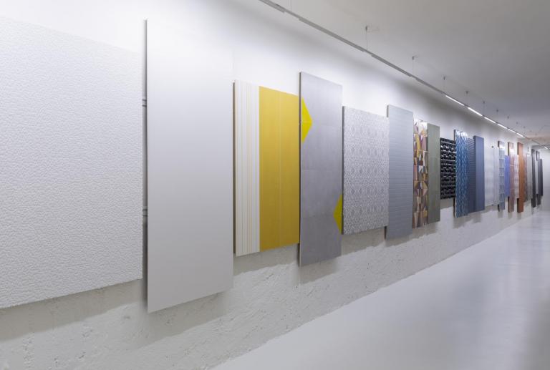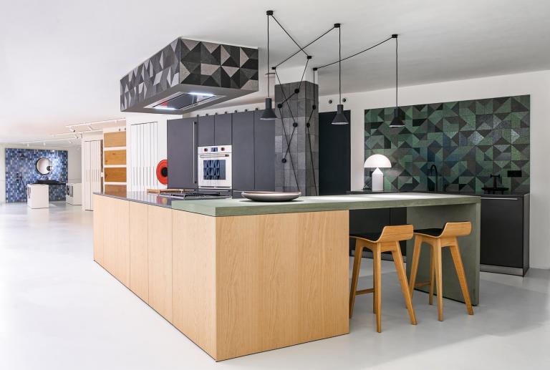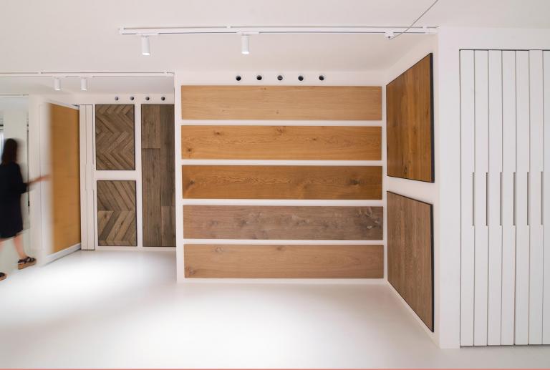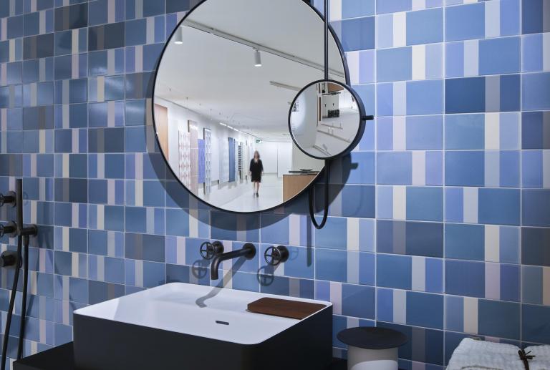Showroom MAT by MINIM / Barcelona
Vilablanch Studio undertakes the interior architecture project for MAT Barcelona, a showroom boutique of premium materials for architecture and interior design.
Minimalism and aesthetic purity
The space is characterized by its minimalism and aesthetic purity, which give it great expressive force. The interior architecture project has conceived the showroom as a large neutral, pure, and clean white box that gives all the prominence to the materials on display.
The entrance to the showroom and the characteristic low ceilings of the interior intentionally betray the space's past: originally, it was a parking lot located in the basement of the building. The interior architecture project aimed to highlight this past by leaving the conduits visible, maintaining the original walls and ceilings - which have been painted white to give uniformity to the space - and applying a continuous microresin to the floor, reminiscent of typical parking lot pavement but in a completely contemporary format.
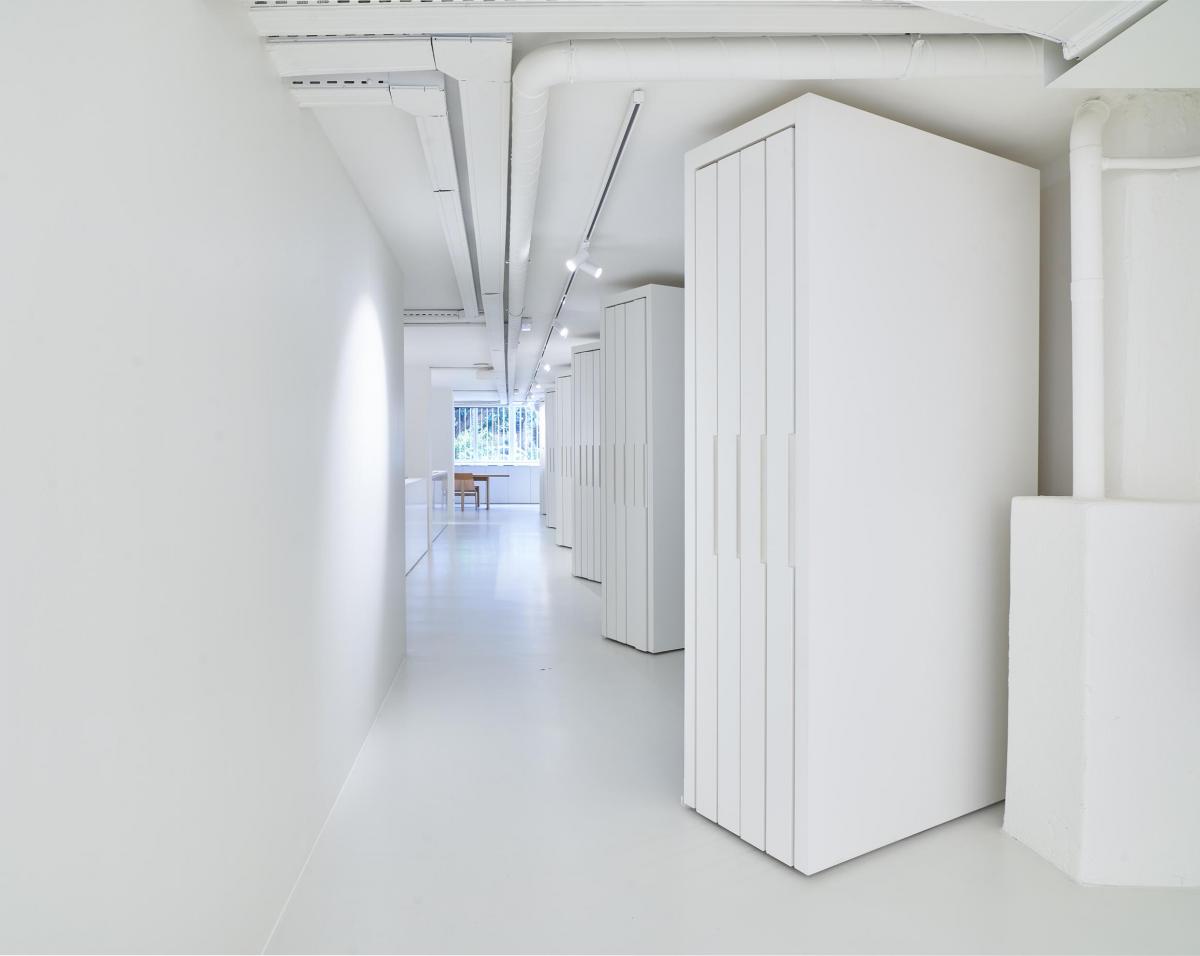
A small tribute to Coderch
The MAT showroom is located on the ground floor of the 'Monitor' building at Via Augusta 185, a work by the architect Jose Antonio Coderch (1966).
The interior design team at Vilablanch Studio wanted to pay a small tribute to the Catalan architect and to do so, they chose the area for large-format pieces.
Drawing inspiration from Coderch's iconic folding blinds, such as Llambi, the showroom features sliding panels to display large-format pieces. Viewed from a distance, these panels recall the silhouette of the 'Monitor' building facade.



