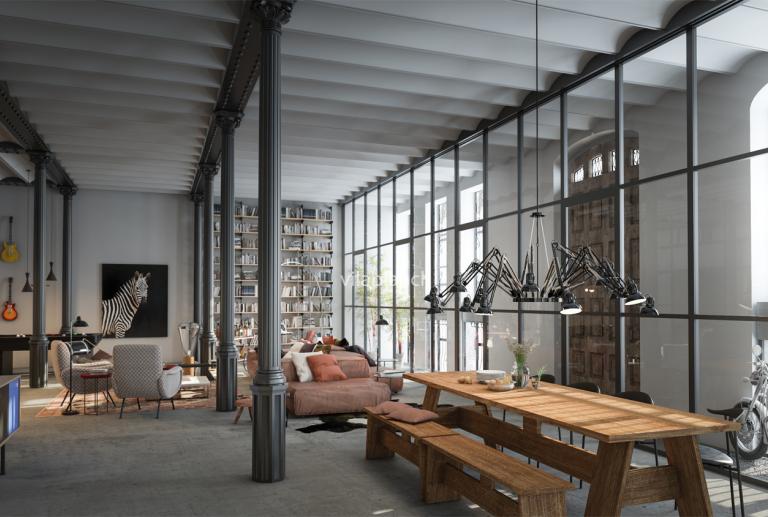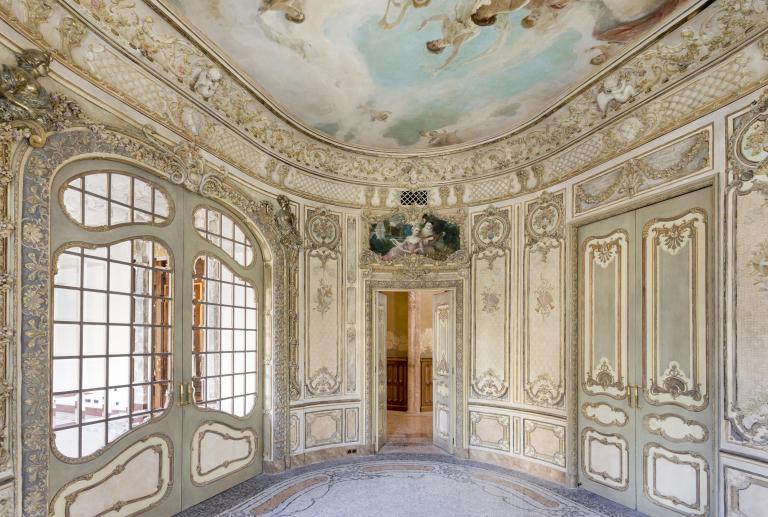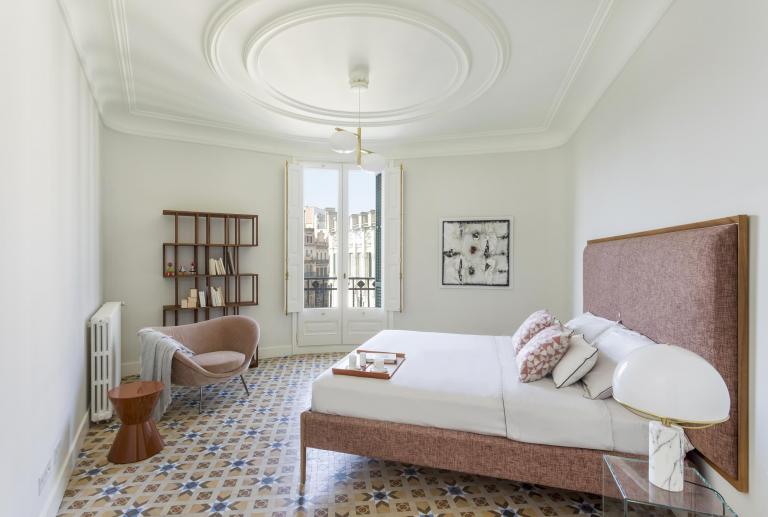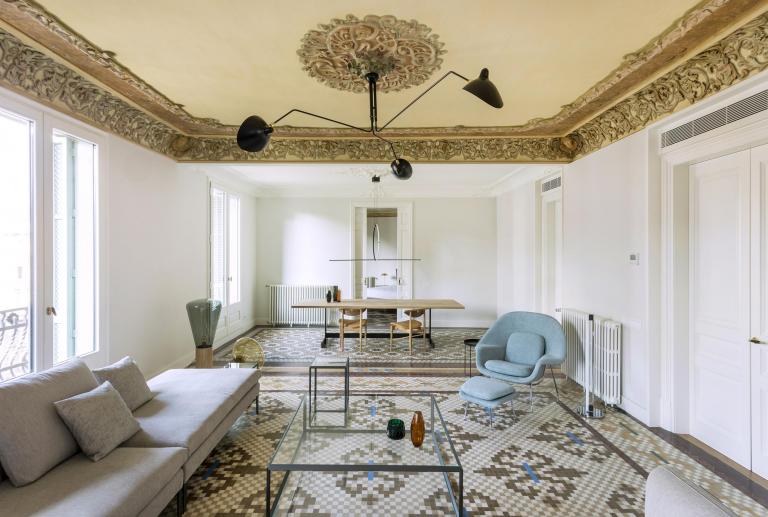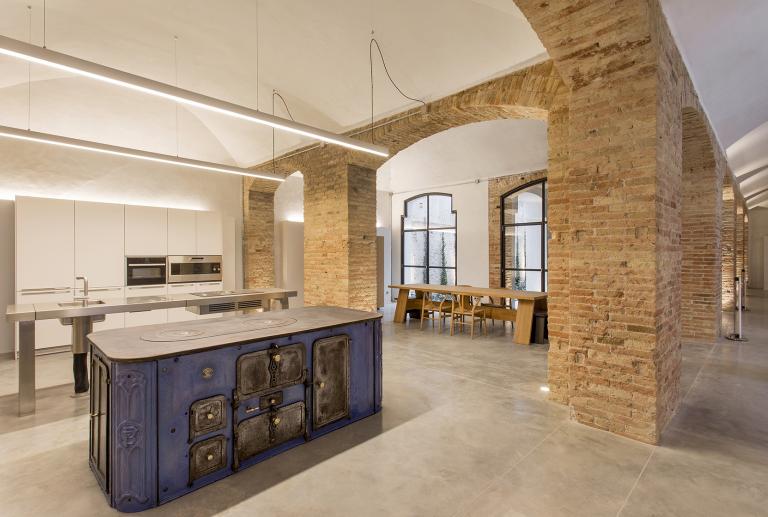Casa Burés, interior design project / Barcelona
Casa Burés is a modernist building of Barcelona, located in the intersection of Ausiàs March and Girona streets. It was built between 1900 and 1905 by the architect Francesc Berenguer i Mestres, a close collaborator of Antoni Gaudí. The building was named after its first owner, Francesc Burés, a businessman with one of Spain's most successful textile companies.
The building has 7.700 square meters over six floors which originally were distributed this way: the ground floor of the building was for the textile company and a garage, the first floor with 1000 square meters belonged to the Burés family; the upper floors, which had access with one of the first elevators that were installed in Barcelona, belonged to twelve renting apartments of 300 square meters, and the basement was for storage. The building was nearly abandoned for some years, and some original elements were vandalized.
Since 1979, this building is listed with the highest protection category as cultural heritage (B level). It makes essential the restoration, conservation and maintenance of all the modernist elements. A challenge done by the interior designers of the vilablanch studio, led by Agnès Blanch and Elina Vilá, and the TDB Arquitectura team, led by Juan Trias de Bes.
After three years of a careful restoration work by the best artisans, Casa Burés shines again with a new life as one of Barcelona most beautiful modernist jewels.
Casa Burés is an unprecedented residential project in Barcelona, which involves 26 luxury livings from 120 to 500 meters squared. The interior design project of the building has been carried out by the Estudio Vilablanch together with TDB Arquitectura, commissioned by Bonavista Developments.
THE CHALLENGE
The challenge was to transform the Casa Burés, a modernist jewel with a big cultural heritage, into an exclusive residential building adapted to the new contemporary aesthetics and the nowadays needs, with high-quality common areas.
To make this challenge possible an interior design that recovers and highlights the original elements of the building was carried out. At the same time, each apartment is adapted to today’s living necessities such as, functionality, distribution and commodity.
STAGES OF THE PROJECT
Stage 1: Analysis
In the first stage the vilablanch studio did a consulting service to Bonavista Developments, this included an analysis of the building’s conditions and a study of the possible targets.
Stage 2: Conceptualisation
In the second stage vilablanch defined the interior design project that would be carried out in each type of apartment, taking into account the original qualities found in each space.
Stage 3: Selection of materials and finishes:
After conceptualisation a choice of the different materials and finishes in each apartment was carried out. For instance, pavements, facings, colours (floors, walls, furniture…) kitchens, bathrooms, doors, knobs, handrails, lighting, furniture, etc… In addition, the development and interior design of the common amenities was also done.
TWO KEY AXES OF THE PROJECT
DISTINGUISH BETWEEN THE OLD AND THE NEW ELEMENTS
While doing the elaboration of the interior design project of Casa Burés some specific decisions were taken for each apartment typology, taking into account the original structure and the target. But, at the same time, a clear and important decision was taken for the whole building: restore the elements that were found in good conditions and accompany them with new elements that wouldn’t compete or imitate the old ones.
For this reason we can distinguish between the old and new elements. On the ones hand, the original elements were restored with craftsman’s techniques of the epoch (Nolla pavements, polychromise ceilings, elaborated mouldings…). On the other hand, the new elements don’t compete with the existent (new pavements, ceramics, furniture…). An elegant interior design was chosen which recovers and enhances the valuable architectural and decorative elements that are part of modernism, and accompanies them with materials and contemporary elements just as refined.
A SPECIFIC INTERIOR DESING FOR EACH APARTMENTS TYPOLOGY
Three interior design concepts were defined and developed, taking into account the original characteristics and structure found in each space. The interior design team developed three concepts for three different apartment modalities:
· An interior design concept for the 3 lofts located in the ground level and the common amenities in the basement: Industrial aesthetics inspired in its past.
· An interior design concept for the 2 noble residences located on the main floor and for the building's halls: Absolute respect for existing elements.
· An interior design concept for the 16 flats located in the 1st, 2nd and 3rd floor, an the 5 attics located in the 3rd and 4th floor (two of them are duplex): Clear separation between the old and the new elements
Till the date, the interior design project of Casa Burés has had several national and international awards:
- First Prize in the Frame Awards 2020 (Amsterdam), in the "Co-Living Complex of the Year" category.
- First Prize in the Archmarathon Selection Awards 2019 (Milan), in the “Private Housing Interior” category.
- First Prize in the Premios Arquitectura Plus 2019 (Madrid), in the “Mejor Proyecto de Interiorismo Residencial" category.
- Finalist in the Créateurs Design Awards (Paris), in the "Best Residential Design" category.
- Finalist in the 2019 Best of Year Awards (New York) from the american magazine Interior Design, in the "Residential Transformation" category.
- Finalist in the Dezeen Awards 2019 (London), in the “Apartment interior” category.
- Special Mention in the Restorsation Heritage in the Premis Catalunya Construcció 2019 (Barcelona).
- Five Star in the Residential Remodelation and Restoration category in the European Property Awards 2017 (London).




