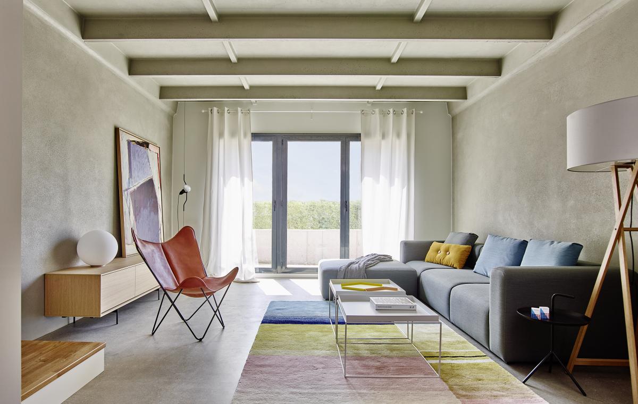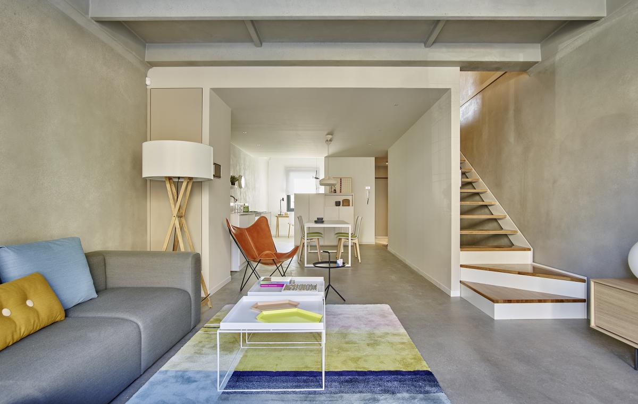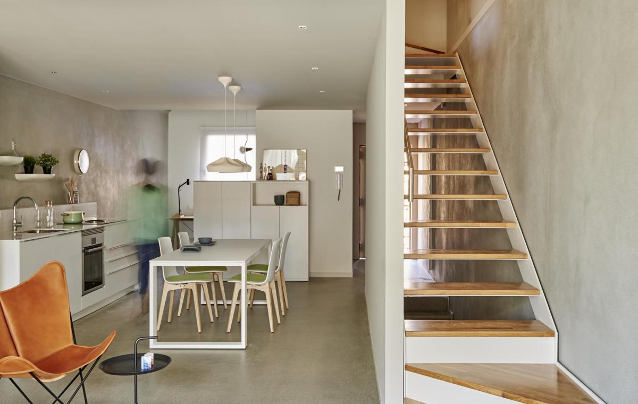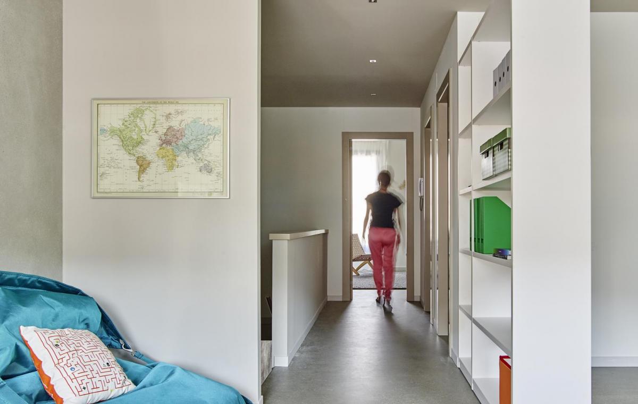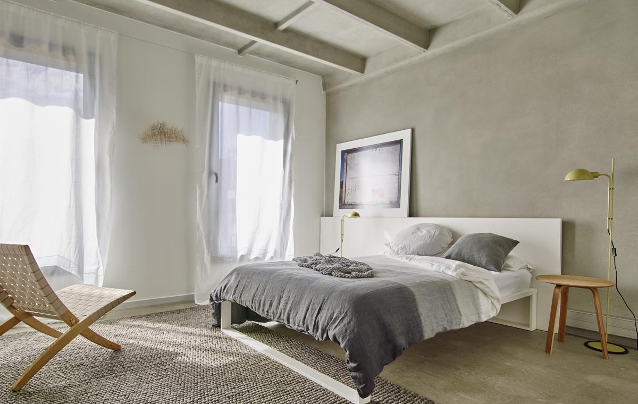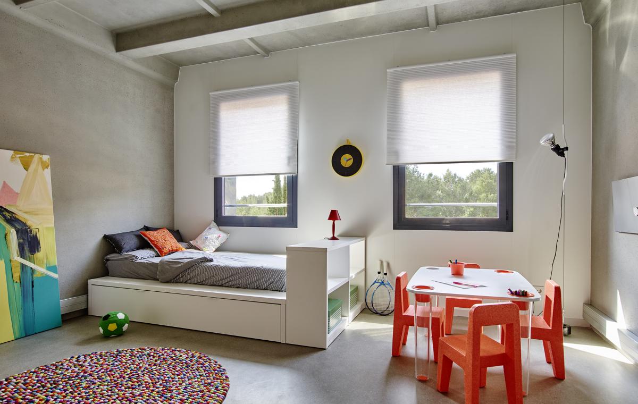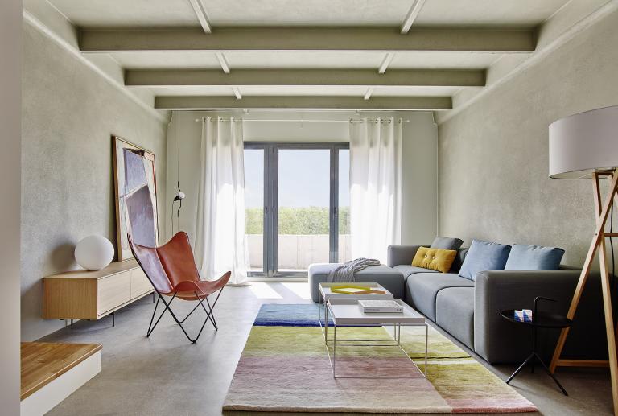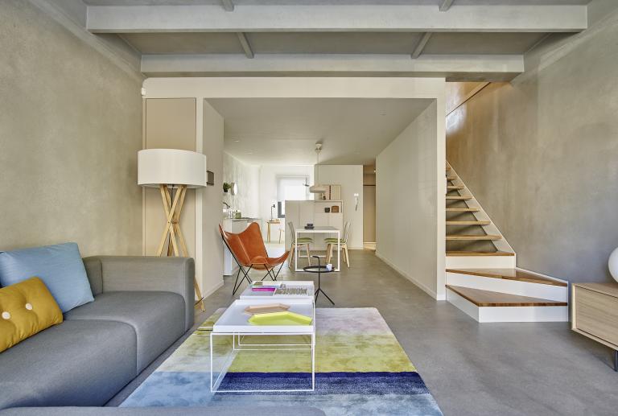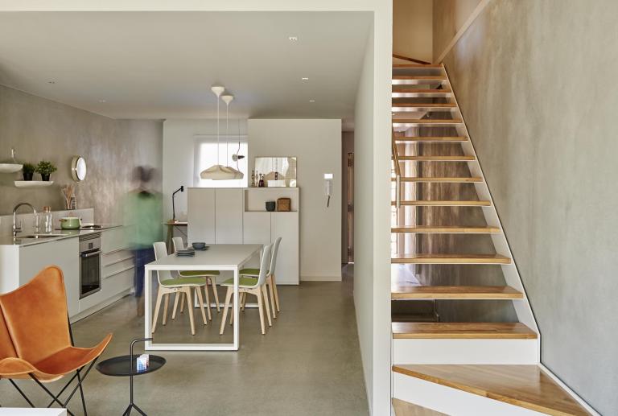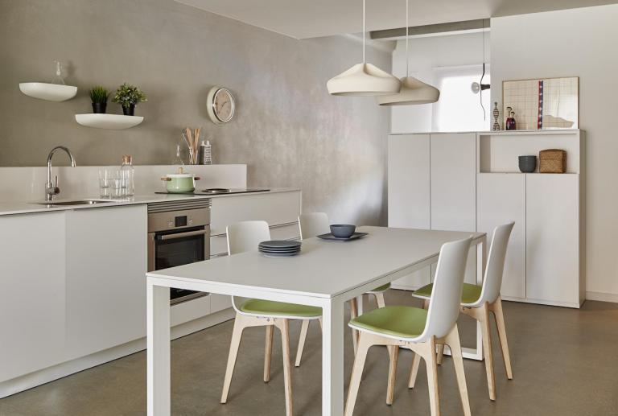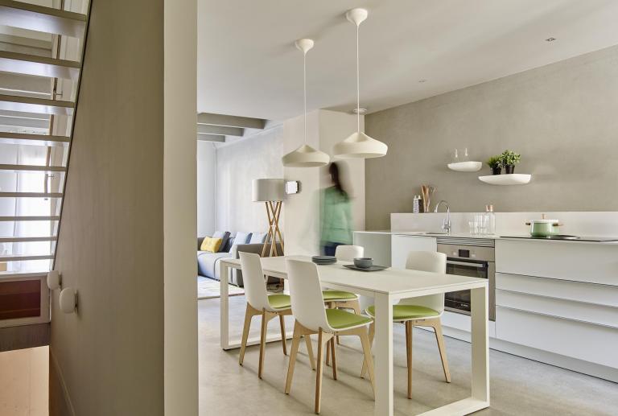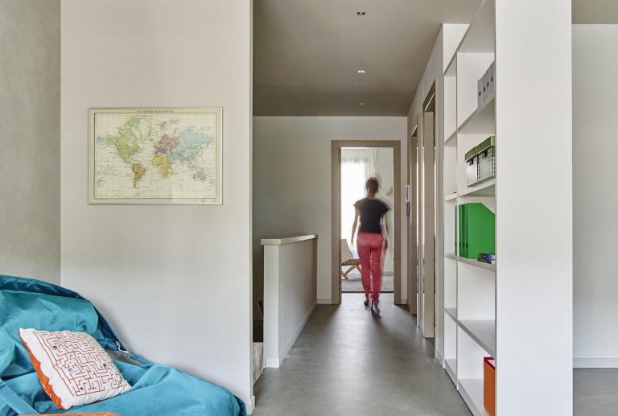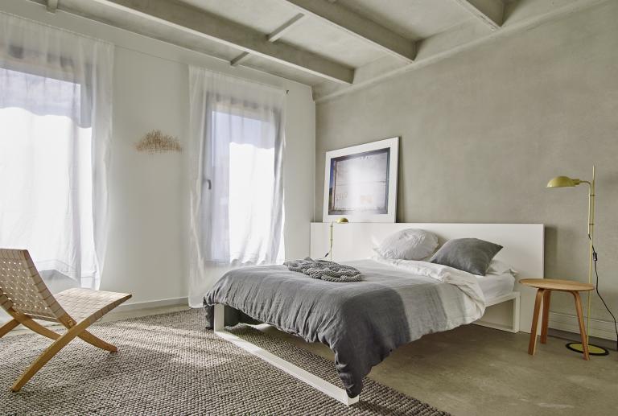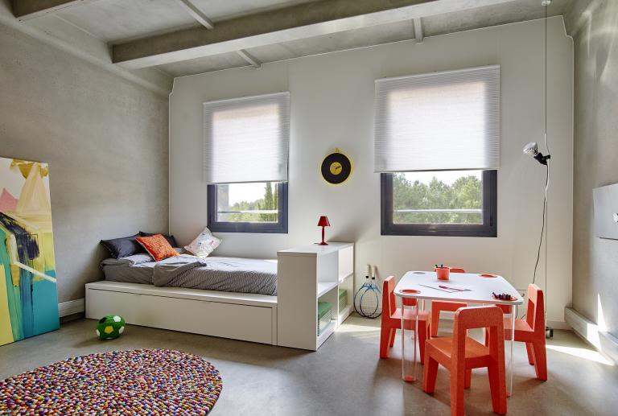Консультация в сфере дизайна интерьеров, для продвижения «умного дома» (Sоlvia) / Сант Андреу де Лябанерас / Llavaneras
Студия Vilablanch предложила консультационное обслуживание по дизайну интерьера в Real Estate Innovation Solvia для создания в Sant Andreu de Llavaneras (Барселона) новой модели жилья - «гибкого и интеллектуального». Студия создала концепцию жилых домов, которые «растут и развиваются с тобой», разработала общий проект интерьера и осуществила проект дома
Intelligent, flexible and adaptable houses
The department of Real Estate Innovation of Solvila wanted to promote single family houses in Sant Andreu de Llavaneras (municipal of the province of Barcelona, 10 minutes from the sea), using a very innovative construction system: two concrete bodies in vertical, communicated by an opening that allows connecting the installations between the two floors and a hole to put stairs.
To bring to reality the project, Solvia contacted with vilablanch studio. During the first briefing and conceptualization meetings was decided that the main axis of the projects were: the distribution and the endings (look and feel). The premises were:
- To think about the different typologies of families that could live in the house (single, couples without kids, couples with kids…)
- Design the more appropriate distributions for the families that could live there, starting with a diaphanous space of the blocks.
- Project flexible houses that were able to evolve with its residents, depending on their necessities and their vital moments.
- Make an interior design project that could transform the concrete boxes into houses.
- Create a pilot house that could explain the innovative concept of these houses.
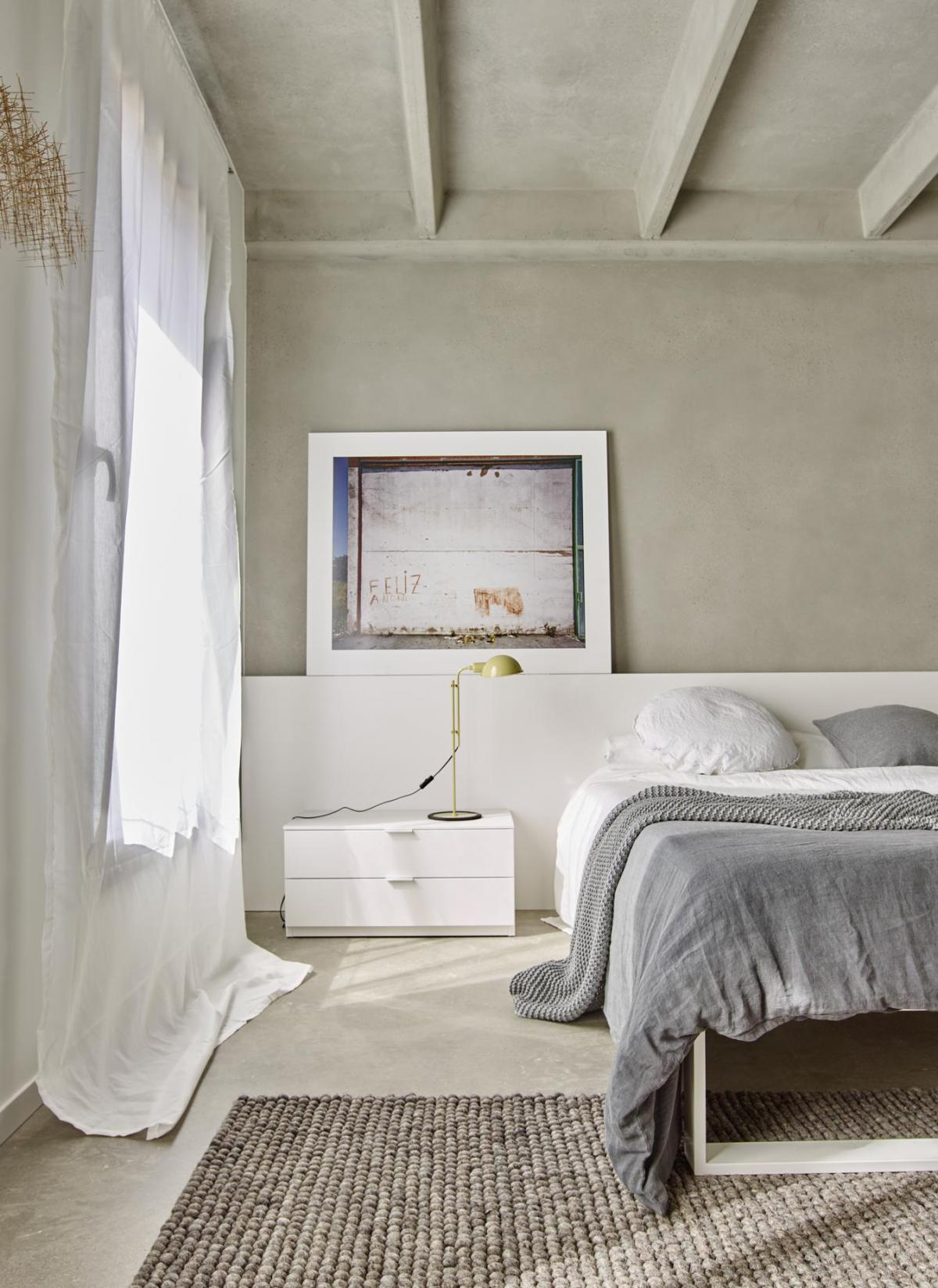
Vilablanch studio developed a distribution project, with different distributions for the different programs. These distributions would adapt to the different family typologies and would evolve with the client, depending on their changing necessities.
Flexible distribution
The house is given with the minimum of compartments, betting for the big and diaphanous spaces, and with the interior installations ready to adapt to the future changes. In total, the house is 165 meters squared built and 135 meters squared useful, distributed in the underground floor with parking spot for two cars and with a diaphone space that can be personalized, the ground floor with private garden and a first floor. Moreover, the house can be amplified in height, building a penthouse, and has commune zones with swimming pool and a vegetable garden where a gardener cultivates for the owners of the houses and promotes the environmental education for the young ones.
¿1 room, 2, 3, 4 or 5?
Vilablanch projected the promotion of the houses prepared to grow with the clients, in which every family can decide how many rooms they want, depending on their life style. Starting with a house with just one independent room and two bathrooms, they have the possibility to grow to five bedrooms and three bathrooms.
Construct, no destroy
The premises to follow in order to adapt the dwelling to the changes that the client wishes are always to create, grow and construct, never destroy. To achieve new distributions and divisions of spaces there is no need to destroy any wall, it’s only precise to lift partitions and situate strategically the pieces of furniture.
Installations on point
The concrete blocks that build the building of each dwelling count with a central zone with closed nucleus with fake ceiling that contain all the house’s installations (electricity, water, drain, air conditioner, heating, home automation…). This central zone distributes the installations to the front and the back. The electronic distribution is seen and the sanitary installations are hidden in the central nucleus. The distribution of the installations has been thought to support and give functionality to the future changes that these houses could have in the long term. The sanitary installations, for example, are foreseen in the zones that baths could be enabled and the electronic mechanism and the points of light are strategically located to support all the foreseen distributions.
The interior design team of vilablanch developed a proposal of finishes and materials that would provide warmth to the home.
- The walls of the facade, the ceilings, the doors, the interior divisions and the divisions of the stairs were painted in broken white color, to create a subtle contrast with the concrete.
- The stairs chosen was made of metallic structure with steps of solid oak and with a light design to visually connect the entire floor.
- The entire light proposal that was that all the light object were exempt from walls and ceilings, to keep intact the concrete structure. The light and lamps were chosen in order to provide a warm atmosphere to the different rooms and reduce the industrial sensation of the concrete.
- The furniture was intentionally chosen in white and oak wood, to contrast with the architectonical elements.
The project proposed by vilablanch was defined in the creation in a pilot house and several renders of fully-equipped spaces that allowed explaining this innovative concept of dwelling.
In the pilot house the client can see clearly hoy the basic distribution could be and visualize the possible distributions depending on their necessities. The distribution of the furniture in the pilot house is thought to insinuate the different possible floors for these diaphone spaces. For example, the kitchen table shows the place where an island could go, the dividing piece of furniture between the kitchen and the studio shows the place where a wall could be to close a room in the ground floor, the library in the first floor suggest another room that could be built and the bed head indicates where the bedroom should finish in case a third bathroom is wanted.



