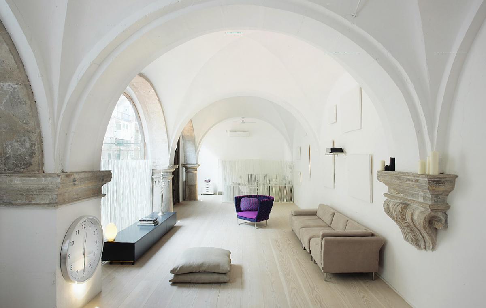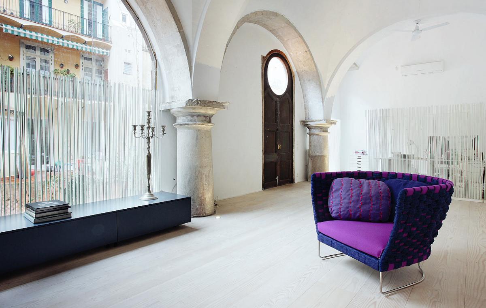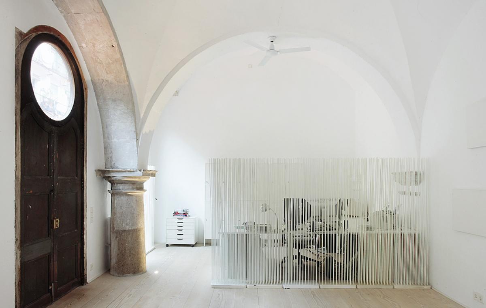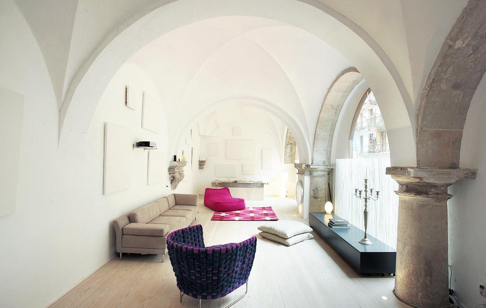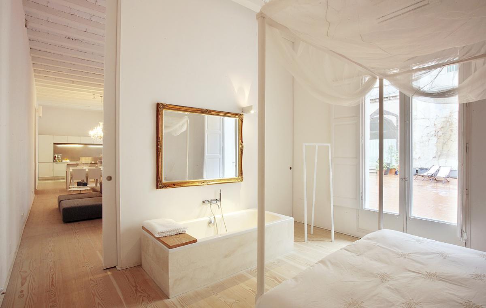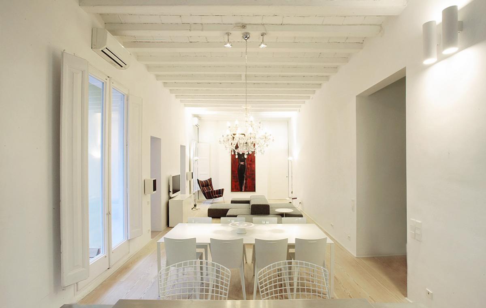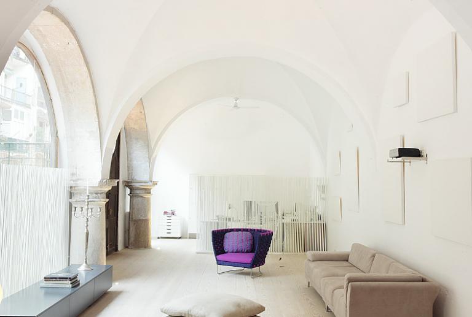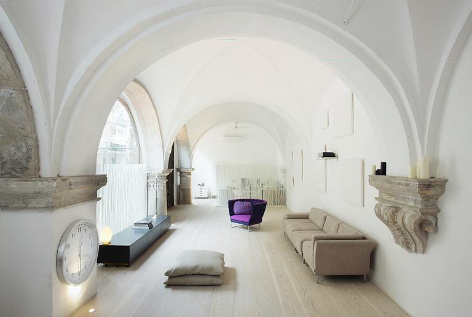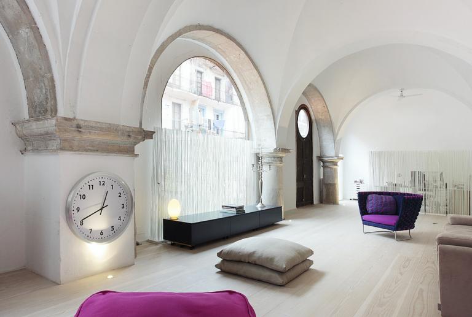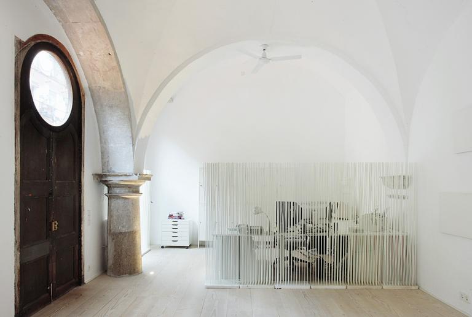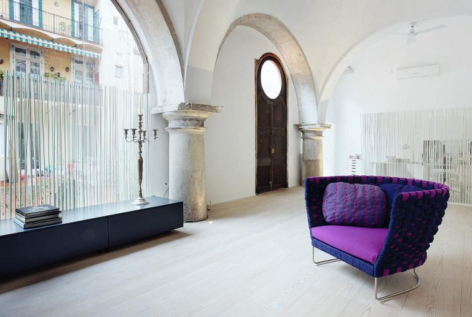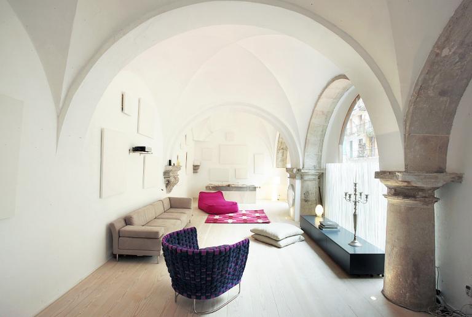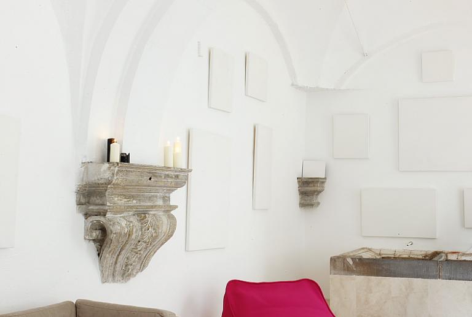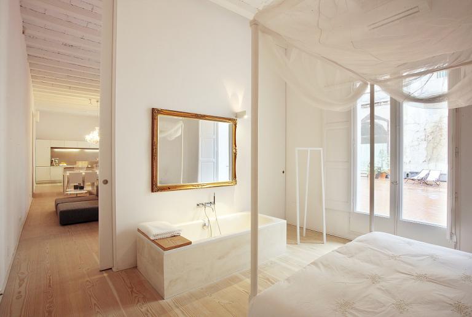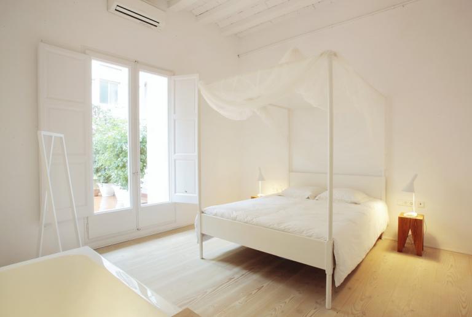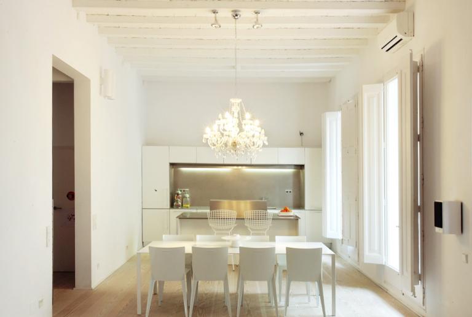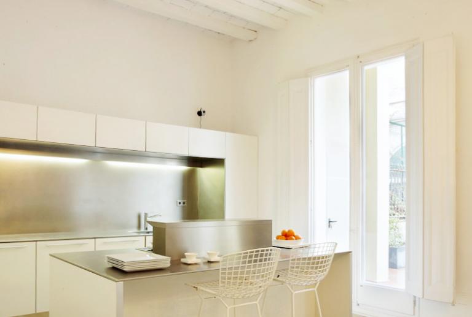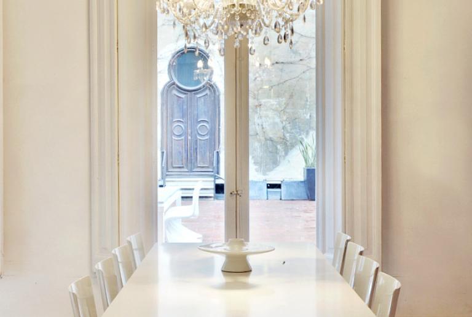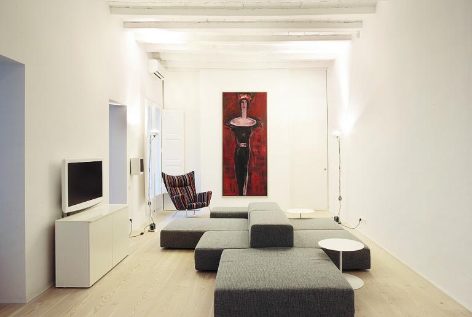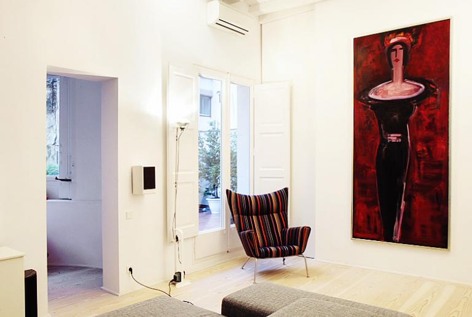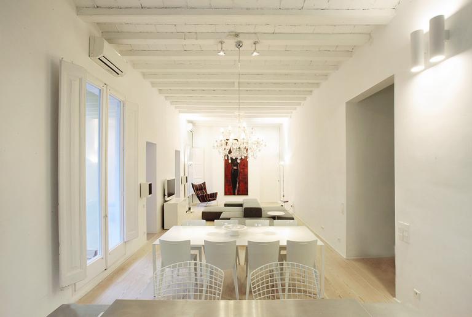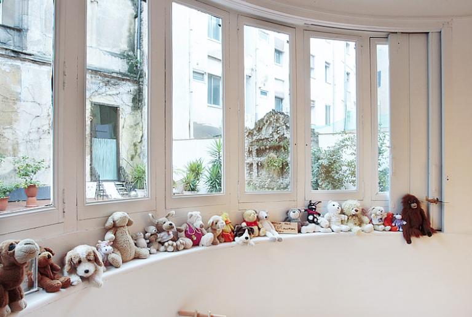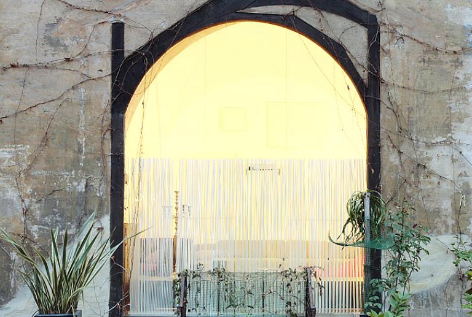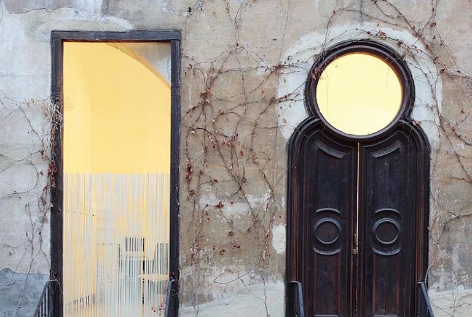Дизайн исторического интерьера в Готическом Квартале / Барселона
Architectural restoration
The basis of this project was truly exceptional: a housing incorporating ancient cloister with 500 years old and an intervention by Antoni Gaudí. Facing a similar challenge, the designers Elina Vilá and Agnès Blanch applied their project philosophy with the utmost rigor and restored and rehabilitated each of the original architectural elements. It is a modern restoration with and honest respect to history.
The dwelling is located in a building in the ancient neighborhood of Barcelona from the 19th century.
- The floor has 200 meters squared, plus a courtyard and one annex that is a part of a cloister of the ancient convent Sant Agustí, which its back facade is oriented to the courtyard. The cloister is a construction with 500 years of antiquity.
- The living was a warehouse of fabrics the last 20 years and, when the reformation project started, it was really disrepaired.
The owners of the house, a Danish and Catalan couple, acquired this singular dwelling and ordered vilablanch studio to do the total restoration and the interior design project.
They had always been looking for singular places, with architectonic elements that would differentiate them, but they were fascinated with the amount of possibilities that this space could offer, it included a cloister and a big courtyard, and a small gazebo made by Antoni Gaudí.
From the first moment, the owners, were aware of the historical value, they were respectful during the restoration and shared with the studio the will to recover and keep the maximum of each of the original elements.
- The main objective was to recover and restore each of the architectonic or structural elements of the building that had value.
- The second premise was that all had to be neutral, white and soft.
- Last, they wanted a clean and minimalist aesthetic proposition, inspired in the Nordic style, with solutions and furniture of contemporary design.
The goal of Elina Vilá and Agnés Blanch, responsible of vilablanch studio, was to recover to the maximum all the original structural elements, maximizing all possibilities of space and adapting the needed structure for a young couple with a little kid.
Initially, it was divided in two different properties, of the same size, that were unified to have the principal living.
The result was a flat of 180 meters squared with access to the courtyard, with 150 meters squared, and with the space of the cloister with more than 100 meter squared, that would be the resting place and an office for the owner.
The distribution of the principal flat was more adequate for a family with kids:
- Living room, dining room and kitchen form the axis of the housing, articulated in one unique space and opened with access to the courtyard, as if it was a loft.
- At the end is located the principal room, with suite.
- At the entrance of the housing, there are two interior rooms and a bathroom that face a light courtyard.
Once the distribution was clear, the structural elements were analyzed to start the restoration.
- The ceilings could not be conserved, not only they were disrepaired or they did not fit the distribution, but because they were really simple and didn’t give any value. They were eliminated. The different original canopy ceilings were eliminated, and an homogeneous space was left with the structure of beams and exposed vaults.
- The cloister was the part of the house that demanded more effort and intervention time. The decision made was to place fixed glass in the window and balconies and restore the door, which is a high value element, made of solid wood, cut in one piece, with no aggregated molding.
- The pavement was brought expressly from Denmark, proposal of the owner. Is a Douglas pine tree, with a grey vein and a whitening treatment that seals the pore and gives resistance. Each sheet is 5 meters long, 25 cm wide and 2 cm thick. This pavement is used in most of the public spaces in Northern Europe.
“Our main objective is to keep all that had value: the original structure, the ceilings, the windows, the balcony… the cloister is one of the principal axis of the project: to recover the doors and all the architectonical elements to see their magnitude. Leave all the historical phases of the cloister in view was the most honest intervention”
Elina Vilá, architect of Estudio VilaBlanch
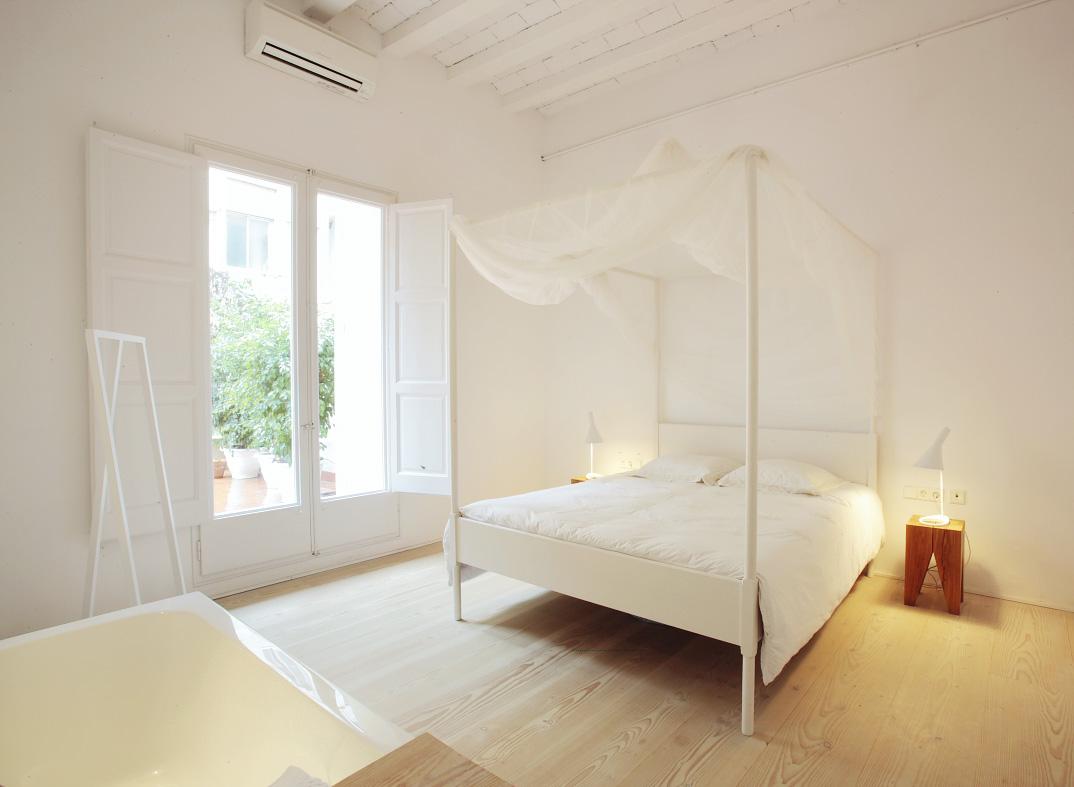
It is located at the final part of the house, with direct access to the living room and the courtyard. A pure and neutral space starred by the light and the contemporary design furniture chosen.
The bathtub is integrated in the night zone, located in front of the bed, and the bathroom and the toilet are located in an annexed zone where it has been created a walk in closed too.
The bed and the nightstands from e15 firm and the lamps of Louis Poulsen come from MINIM.
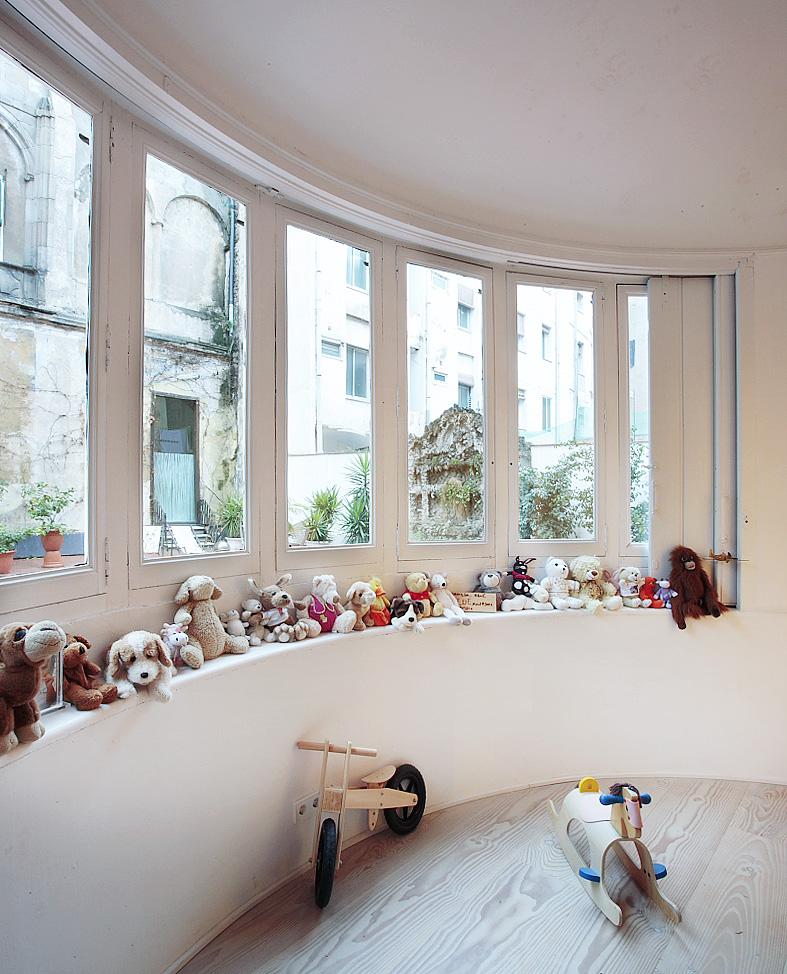
The gazebo is a small space, about six squared meters, which was designed by the prestigious modernist architect Antoni Gaudí to shelter the organ of the last owner, the marchioness Castelldosrius.
It is annexed to the living room, with an open access to the TV zone. It's semicircular, and it is recovered by a wooden window that was restored too. Now, it’s a space for the kids to play, where they accumulate the teddies and all kind of games in the library in the entrance wall.
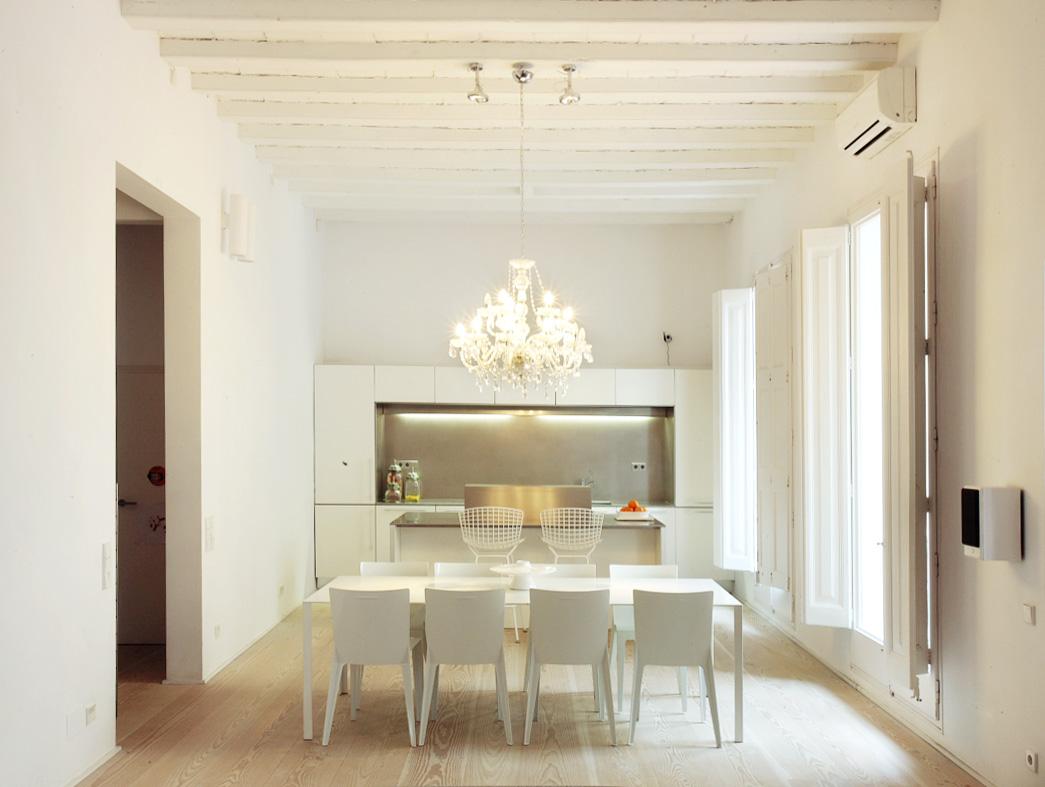
The kitchen is located at the end of the floor, with a balcony to the central courtyard.
The furniture is the Vela Aluminum model, from Dada Cucine. The kitchen is designed as an open place, with a central island where the cooking area is found and it can be used as a surface for meals and quick breakfast. The surface extractor does its job without inferring in the space.
In front of it we find the water zone and the storage that creates a volume of pure lines, all in laminate white and a central square of stainless steel.
The integrated electrical appliance and the extractor in the island are from Gaggenau. The stools are the Bertoia model from Knoll.
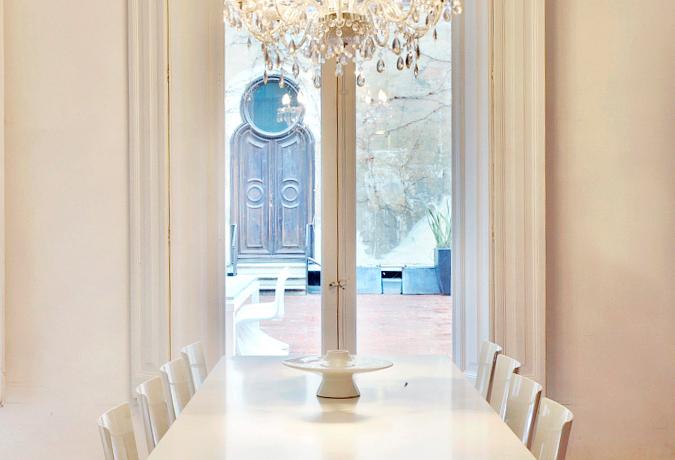
The day zone takes up the central part of the living. Located in a rectangular space of great height and bright, with four balconies that have access to the courtyard.
It is conceived as a loft, where the day zone is developed and next to the kitchen, dining room and rest room, with access to the principal bedroom.
A big sofa upholstered in grey and located in the center of the floor creates a versatile restroom. It’s the Extrawall model from Living Divani that allows to seat in all the perimeters and creates different reunion spots: facing the TV, facing the living room or lecture zone.
The nightstands and the TV-Stand are from Cappellini. The striped armchair is a design of J Wengner and the lamps are the Toio model of Flos.
The dining room is located between the sofa and the kitchen, and is the first space that is seen when entering to the house. A light table and chairs, from Molteni, are framed in front of the window and below an ancient teardrops lamp, from the owner.
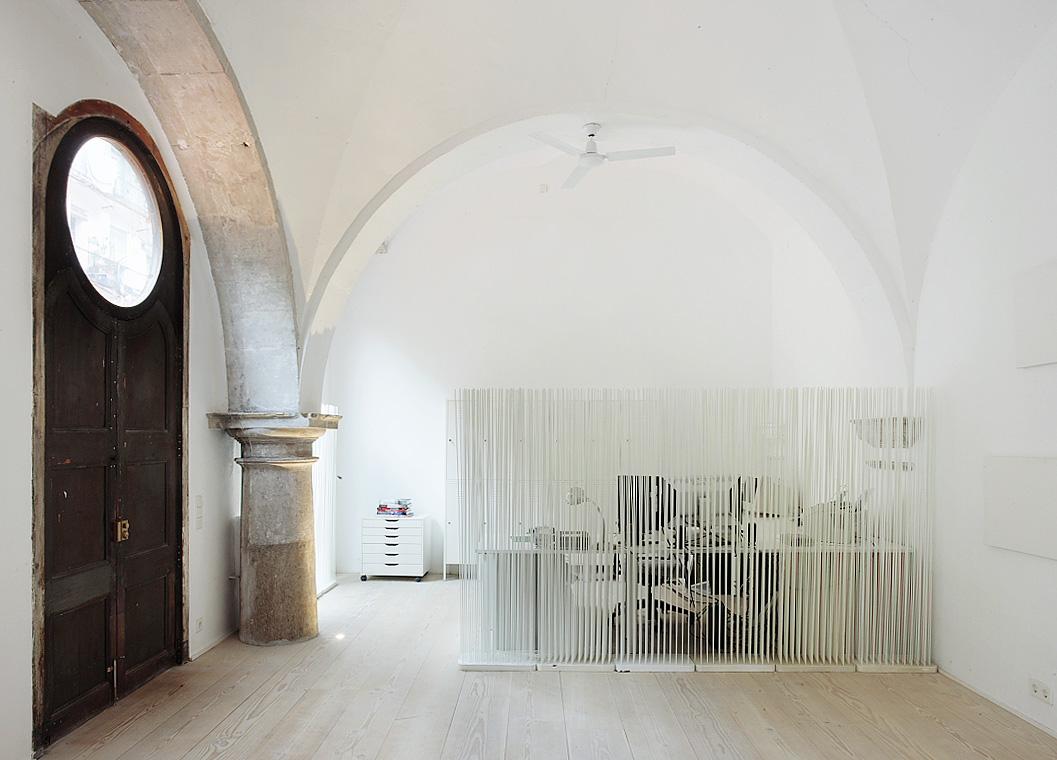
This part of the house, that needed intense and meticulous intervention, was destined to a work space for the owner, a more informal restroom where to receive friends.
First, the columns were restored and cleaned and fixed glass was added to the arches of the windows. At the end of the cloister there was an ancient stone washroom suspended on the wall, the proposal of vilablanch studio was to recover the base with a similar material, to give a more solid volume and to add a water pipe as a tap.
The living room was created in front of the main window. A sofa was located with a low module lacquered in black, Sistemi program from Cappellini. A big deckchair lies next to the stone washroom, design of Paola Lenti and a rug from Karim Raschid. A purple armchair from Paola Lenti is located on the other side.
Next to the entrance door is located the work desk, covered by a system “biombo”, a design from the Extremis firm. These small plastic vertical elements allow the light to go through and, at the same time, cover the view, are also used in front of the windows
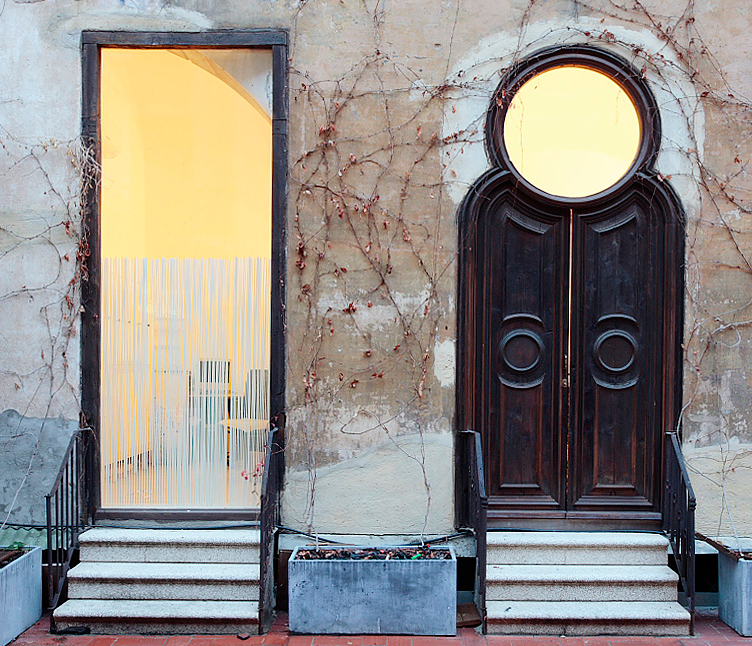
The wall of the exterior part of the cloister was not painted, only with plants and in contrast with the fixed glass in the arches.
The doors, from a previous restoration, are made of solid wood carved in one piece, with no molding added.
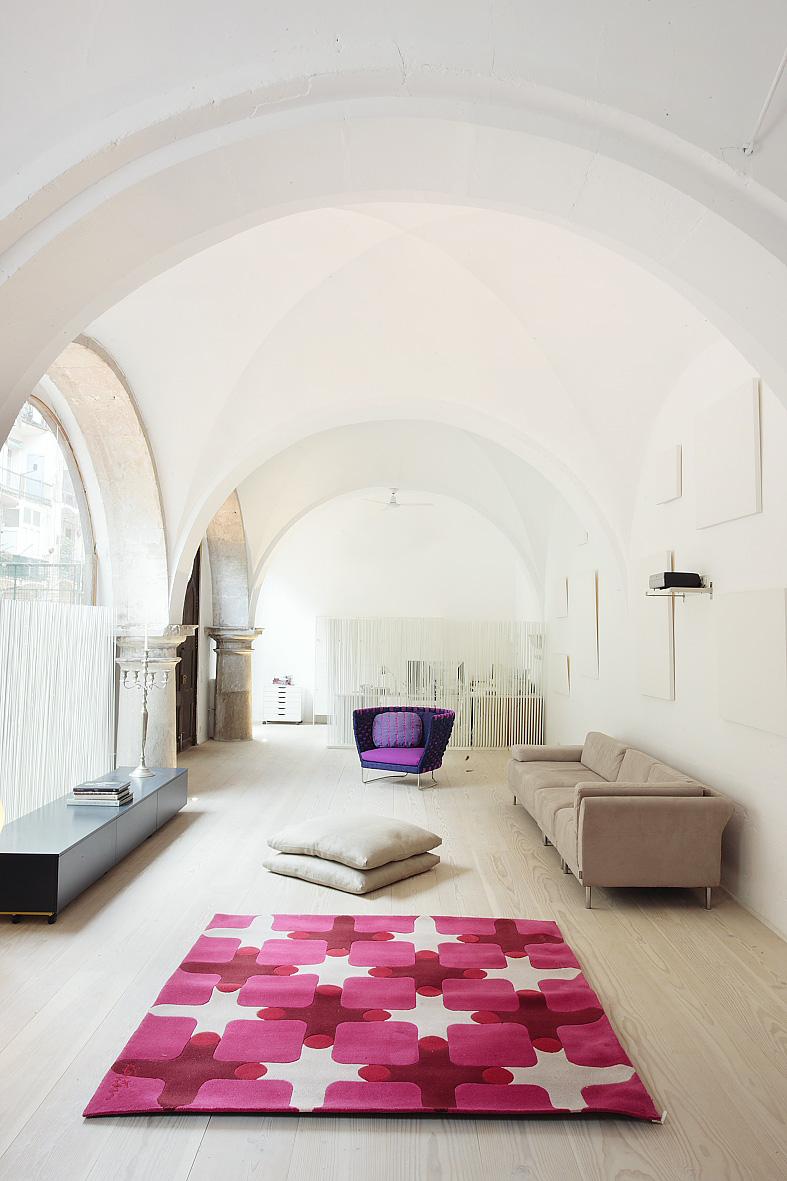
The ancient cloister
The cloister belongs to the Convent of San Agustín, it was divided so every neighbor had a piece of the cloister incorporated.
The original construction took place 500 years ago but it wasn't incorporated to the construction till a 100 years ago, so some elements were added. The cloister was hidden by a wall, with different openings from different periods, and with two balconies of two leaves at the ends and a Moorish Arabic style door on one side.
There were two ways of intervening in this space:
- The first consisted in recovering the structure of the aches, deleting the added elements from posterior years, which would confer to the space an aesthetic unity.
- The second one focused on restoring the entire existing elements, respecting the different phases of the building’s history.
At the end, for unban and technological reasons, the second option was chosen, recovering and rehabilitating the access to the cloister doors and leaving the structure as it is, with the different historical intervention in sight.
The house restored by Gaudí
The house was property of Isabel Güell, marchioness Castelldosrius, and the daughter of Eusebi Güell, Antoni Gaudí’s patron. It was built in 1885 and restored between 1901 and 1904 by the brilliant modernist Catalan architect.
The gazebo, annexed to the living room and that now is a games zone, is the extension that made the architect to locate the grand piano of Isabel Güell. There is one anecdote about the construction of this gazebo that shows the bad mood of the architect:
“The marchioness Castelldosrius was given a Grand Piano that could not be placed anywhere because of its dimensions. When she asked Gaudí about a possible solution, he said to her: “Isabel, trust me, play the violin” (From the book “Auques i ventalls” 1916 by Josep Carner).



