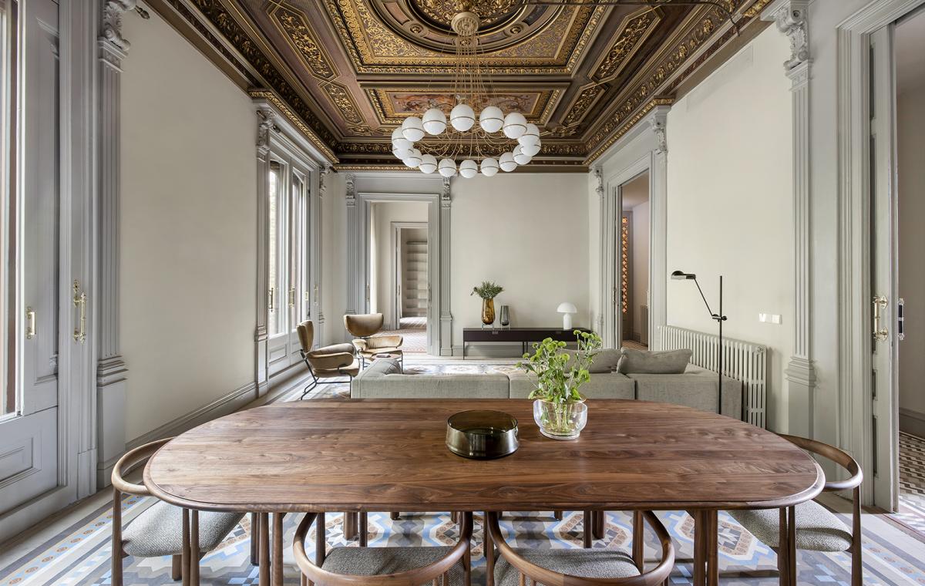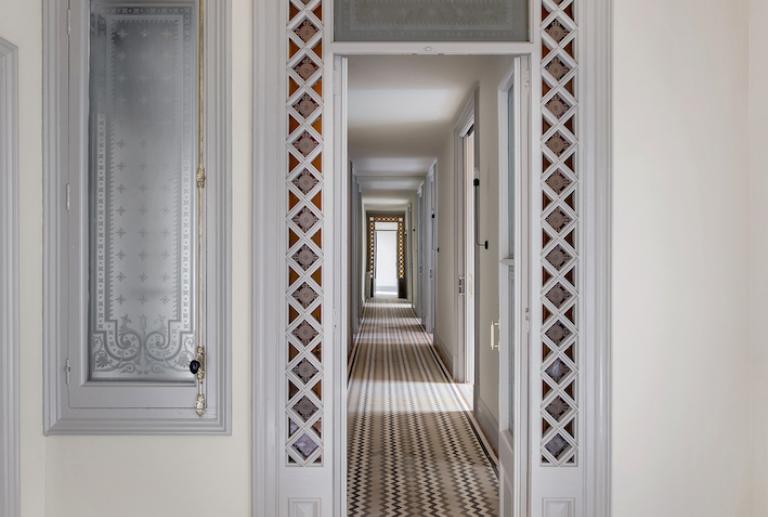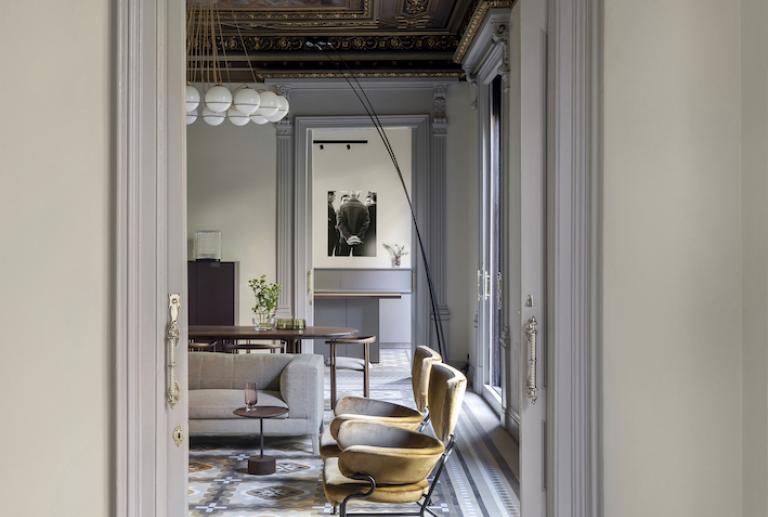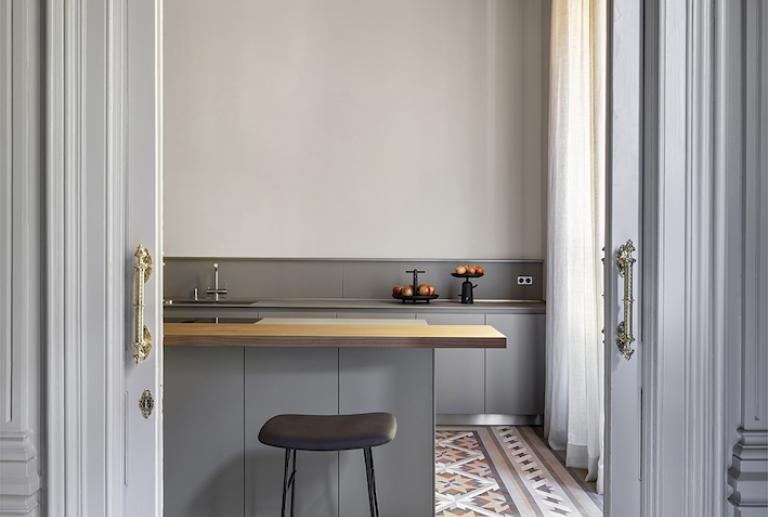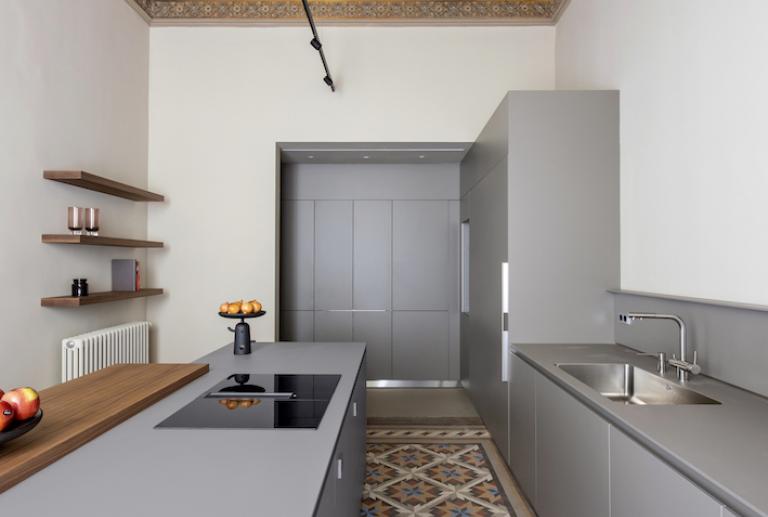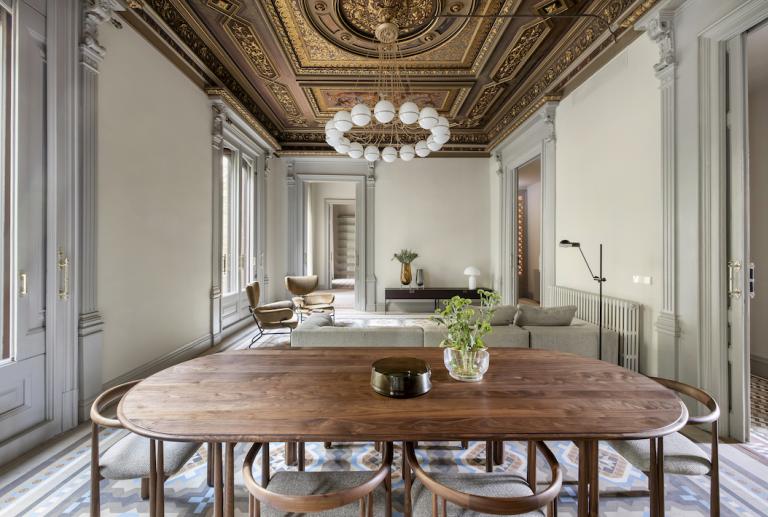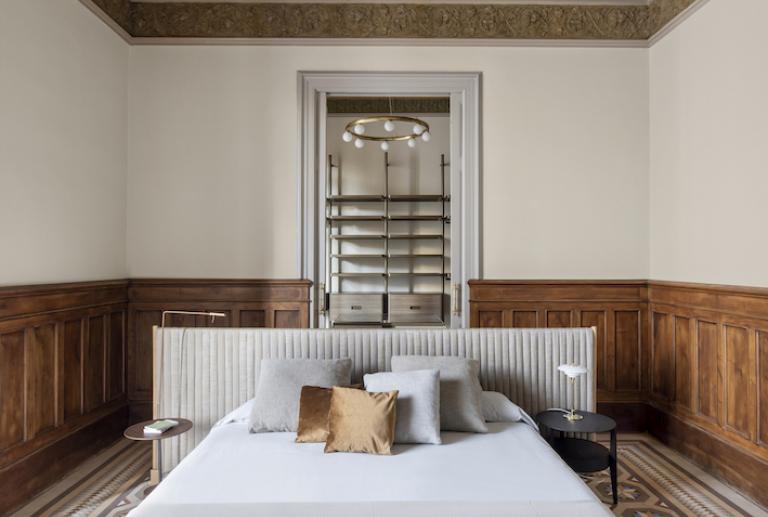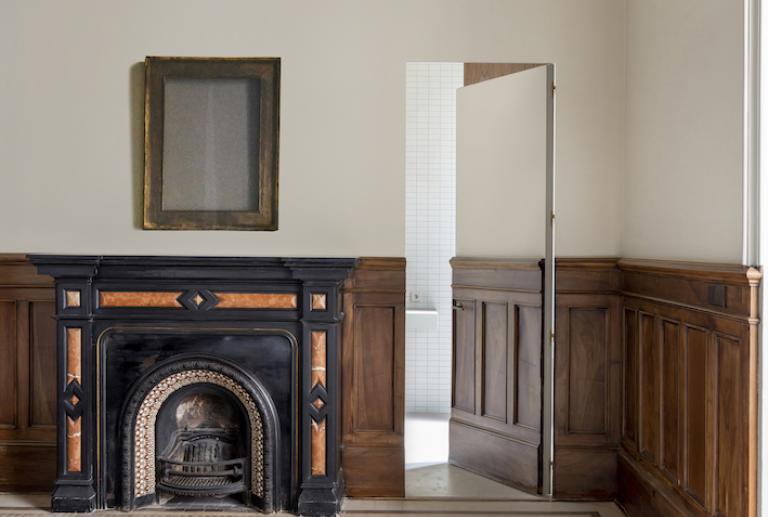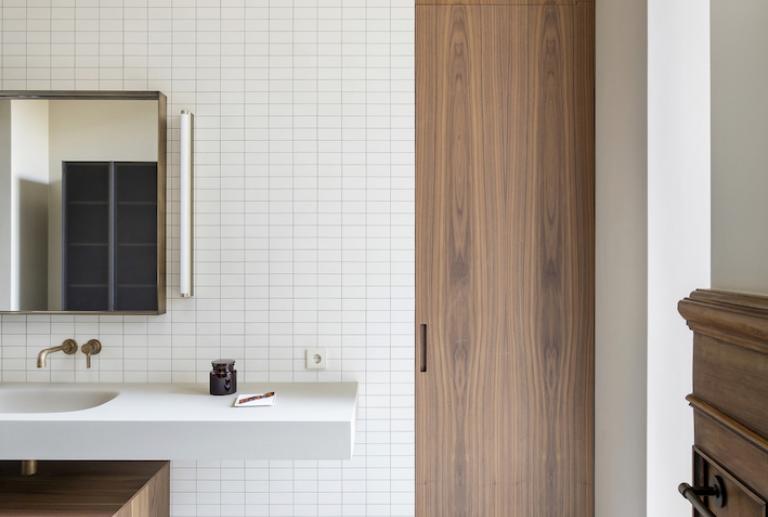Living in a work of art / Barcelona
The house, built at the end of the 19th century, is updated from a profoundly respectful vision of its history and of all the original elements of its interior architecture.
The objective of the interior design project carried out by the vilablanch studio has been to restore all its original beauty to the residence, adapting it to the needs of functionality, distribution and comfort of today's life.
AWARD for Best Residential Interior Design at the Créateurs Design Awards 2023 (Paris), AZ Awards 2023 (Toronto) and Premio Escala de Interiorismo 2023 (Madrid).
PRIME LOCATION
On a Barcelona building from the late 19th century, we find this jewel of Catalan modernism: a palace-style home, rich in elements of great architectural and heritage value. It is located on Passeig de Gràcia, one of the most exclusive areas of Barcelona known as the Quadrat d'Or.
The house, which originally belonged to the Catalan bourgeoisie, stood out for its brightly colored Nolla pavements, polychrome ceilings with elaborate cornices, interior carpentry with elaborate details and a layout focused on large spaces.
In the 90s, the house experienced a change of use and was transformed into offices. It was then that the modernist elements passed into the background: floating parquet was installed on top of the original flooring, false ceilings were lowered, hiding the cornices and rose windows; the ceilings were restored in an exaggerated and artificial way, and the carpentry on the interior façade was replaced by aluminum carpentry.
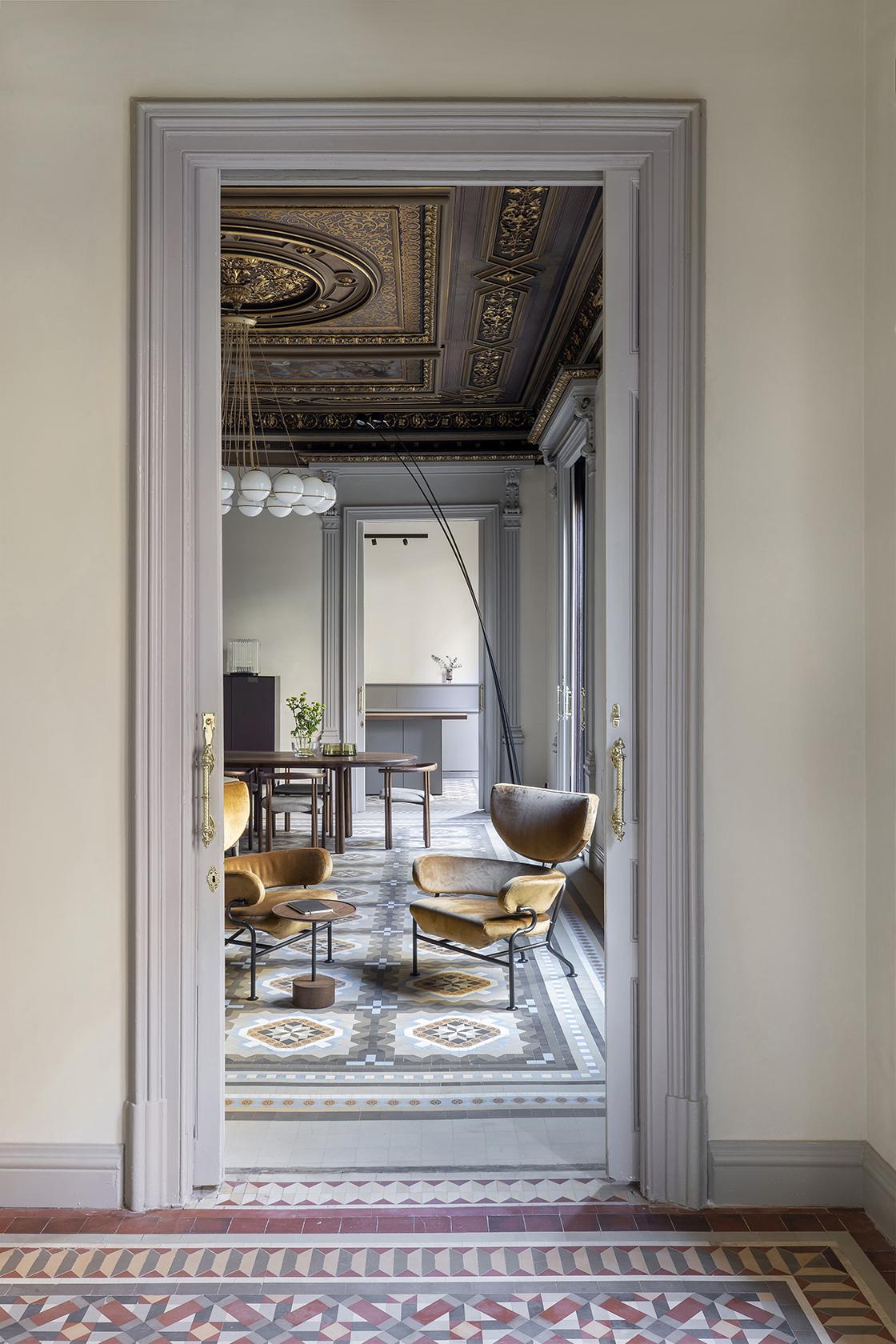
INTERIOR ARCHITECTURE PROJECT
The challenge of vilablanch studio consisted of consisted of returning all its original splendor to the house, recovering its rich architectural and ornamental heritage, and adapting the spaces to the needs of functionality, distribution and comfort of today's life.
Restoration faithful to its past
Recovering the modernist elements of the house was a priority. An expert team of professionals made up of architects, interior designers and craftsmen, carried out meticulous actions:
- Restoration of the Nolla mosaic, respecting the original geometric compositions of these wonderful floors made up of colorful stoneware tiles.
- Recovery of the polychrome paintings on the ceilings, as well as their cornices and rose windows. Each roof's own personality was returned and, at the same time, a chromatic language was created that allowed a dialogue between them.
- Restoration of the existing interior carpentry on doors and windows. And in the gallery that overlooks the block patio, wooden carpentry is reinstalled, to restore its original skin.
- Hidden installations to highlight the modernist essence. The lighting, aerothermal and security installations are hidden in the double walls of the house, as well as in the new ceilings in the hallway and wet areas.
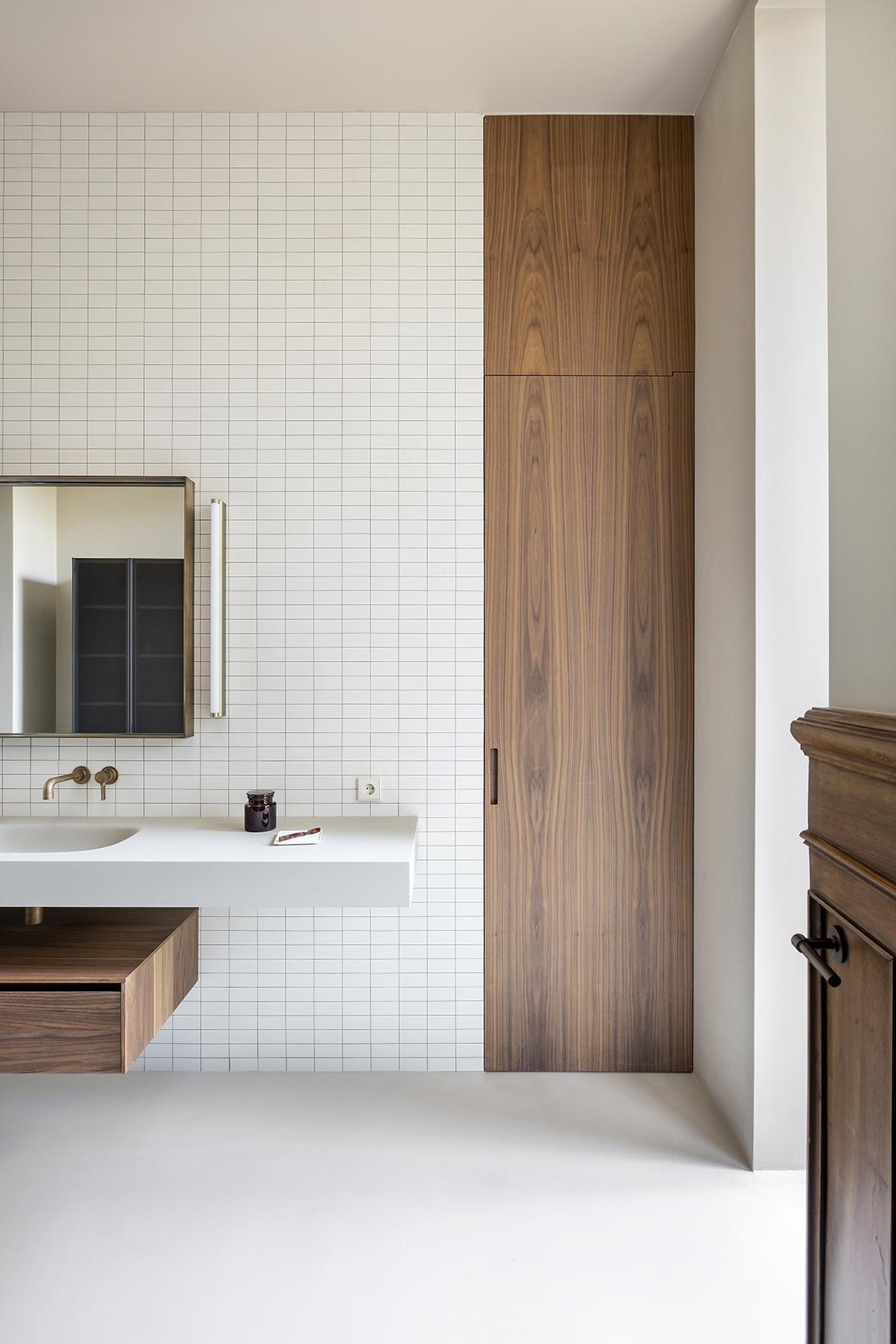
Fine constrast between old and new
In the restoration project we have been very honest: we have restored the existing elements and, where there were none, we have been totally contemporary. No replicas or imitations of the old have been made, but new and linear elements have been incorporated, seeking to create a clear counterpoint with the old.
This is seen especially in the cuts of the partition, pure and orthogonal, made to create new passages. The new openings are like cuts in the old architecture, which allow spaces to be connected. These interventions can be found in the extension of the kitchen and in the new accesses to the bathrooms.
MATERIALS
Only three materials and colors are used: sand color on all the walls and where there is a new architectural intervention; stone color in the restoration of the original carpentry and in the new kitchen furniture; and walnut wood in the new passageway in the hall, in the bathrooms and in the kitchen.
FURNITURE AND LIGHTING
Few pieces are chosen, but with a lot of personality. The furniture pieces are free-standing, independent of the architecture. Their rich colors and materials coexist in harmony with the tones of the original floors and ceilings. The lighting is also elegant and contemporary, but with a nod to the past such as the hallway lamps that recall the torches of yesteryear or the living room lamp inspired by a classic chandelier. All of them are pieces of premium brands of recognized prestige.
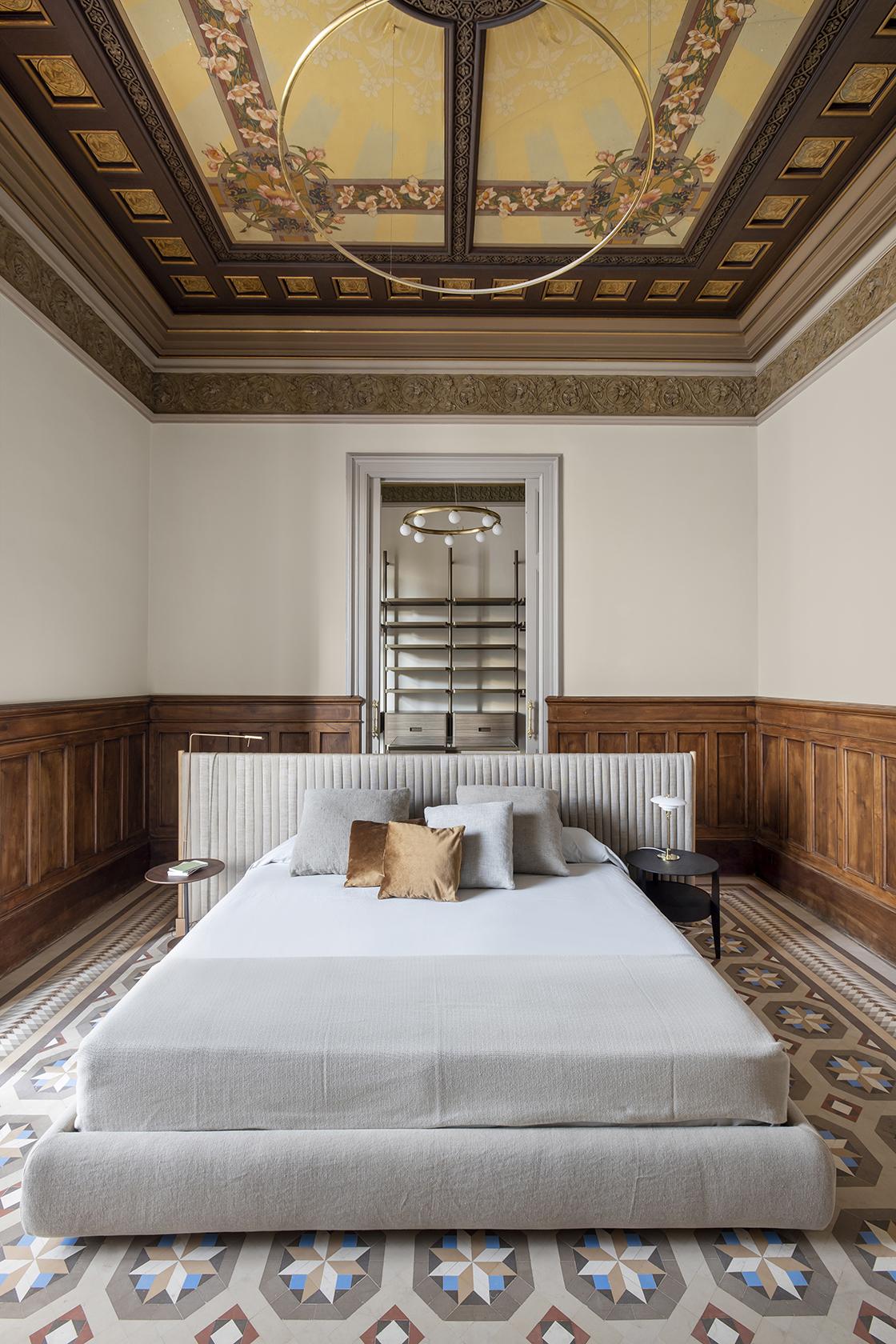
Distribution
It is a unique home for its great architectural and heritage value, as well as for its location in a privileged area of Barcelona and for having an atypical distribution for a home in Barcelona's Eixample.
The distance between the façade and the courtyard of the block is less than what is established in Pla Cerdá. This implies that its architectural structure differs from the classic Barcelona modernist apartments and that its layout is very curious: the central corridor runs parallel to the façade and not perpendicular, as is usual. In addition, this corridor divides the house into two areas, but it does not end in a noble room, but rather it leads to a wall. The reform creates a game of illusion here, incorporating a floor-to-ceiling mirror that doubles the space, reflecting the stained glass door at the entrance.
Other characteristic features of this house are:
- All the rooms enjoy natural light, both through the balconies that face the façade, and through the gallery that overlooks the courtyard of the block.
- All the rooms articulated around the corridor are noble; those that face the façade are used for the day area and the one that faces the courtyard of the block, for the night area.
- The rooms without noble floors or ceilings are used for the wet areas of the house (bathrooms and laundry room).
- The bathrooms are concentrated in a central nucleus, to be articulated around the only drain on the farm.
- The old "service area" disappears and is used for a large, modern and functional kitchen, which makes use of a small storm drain.



