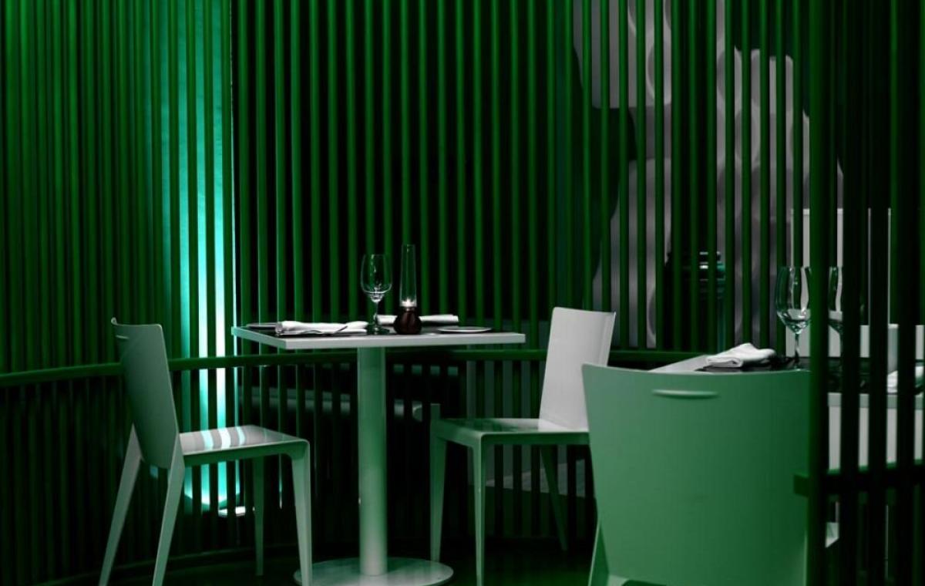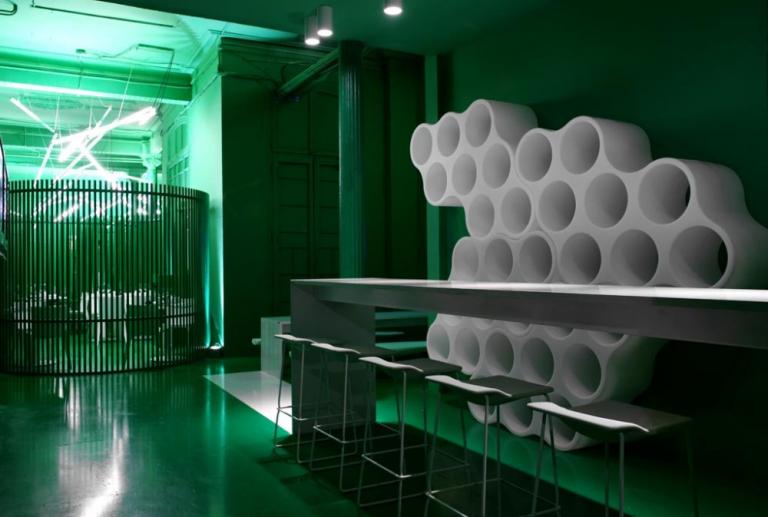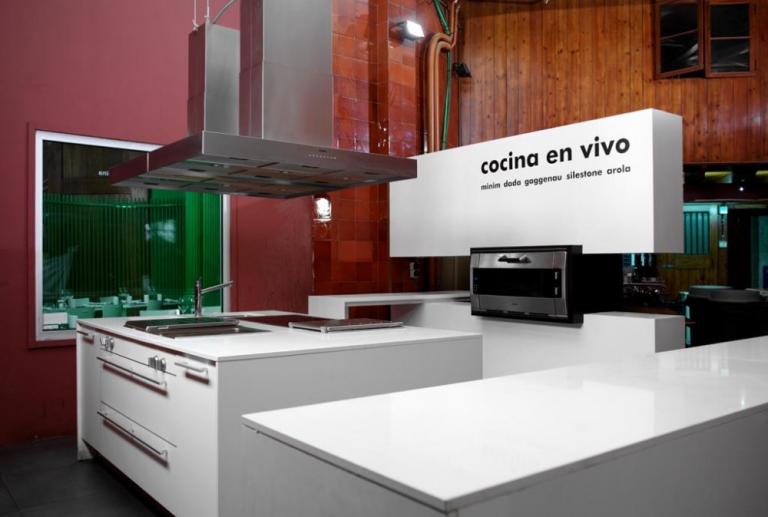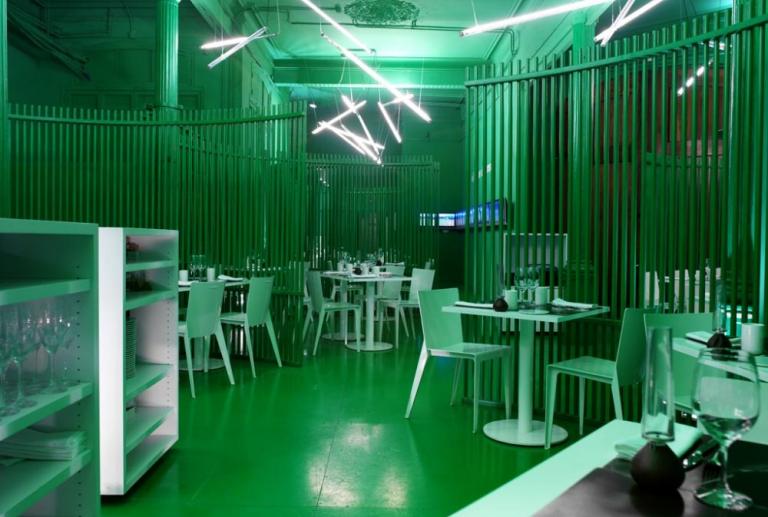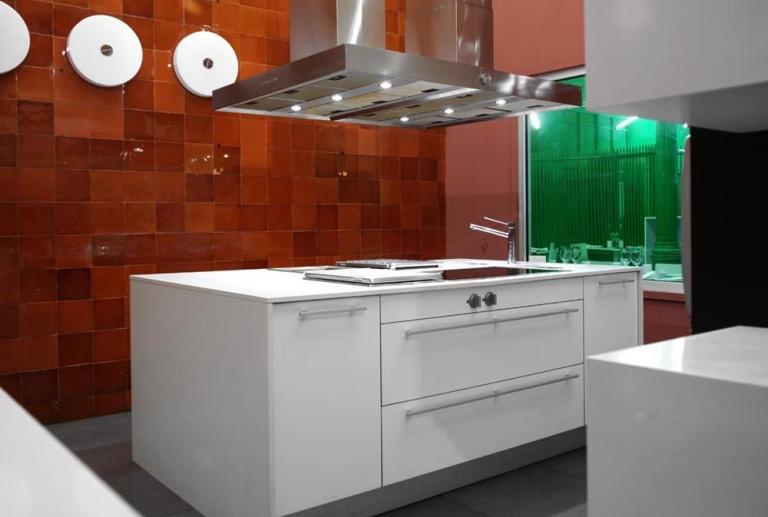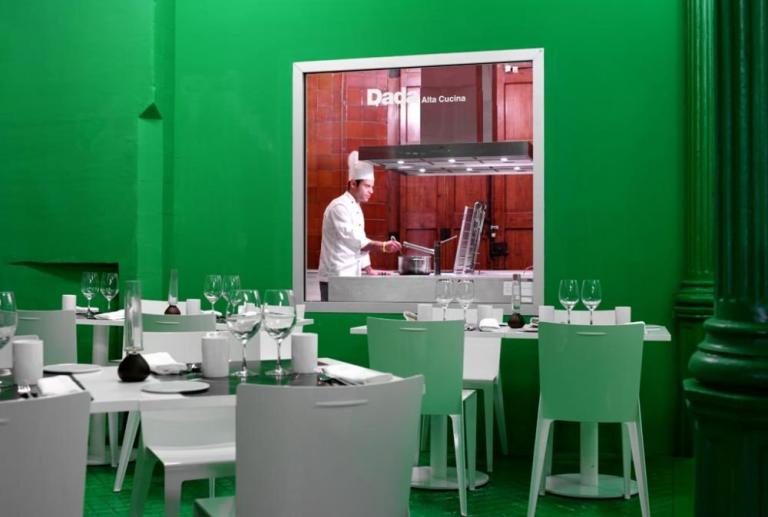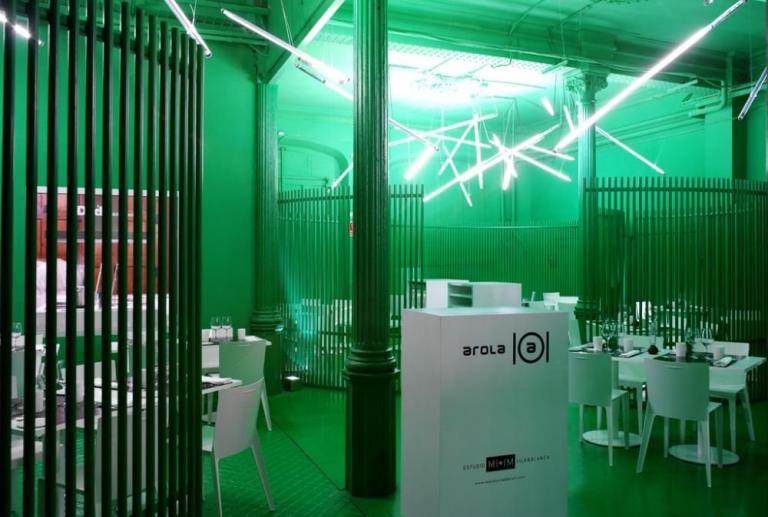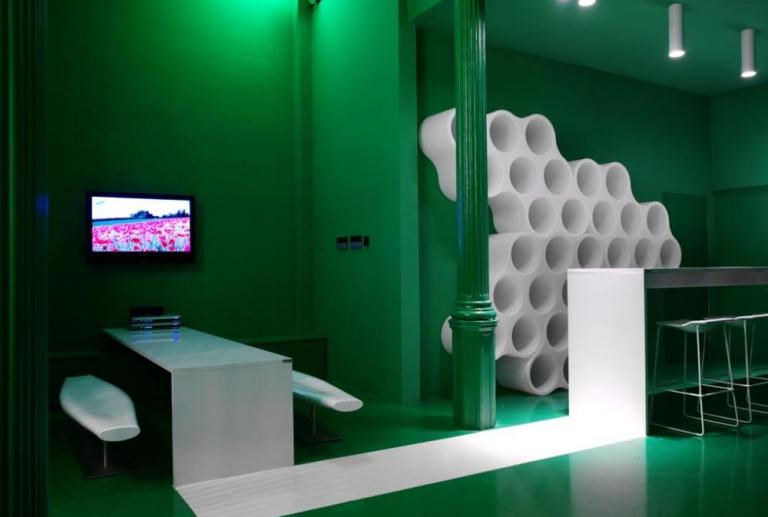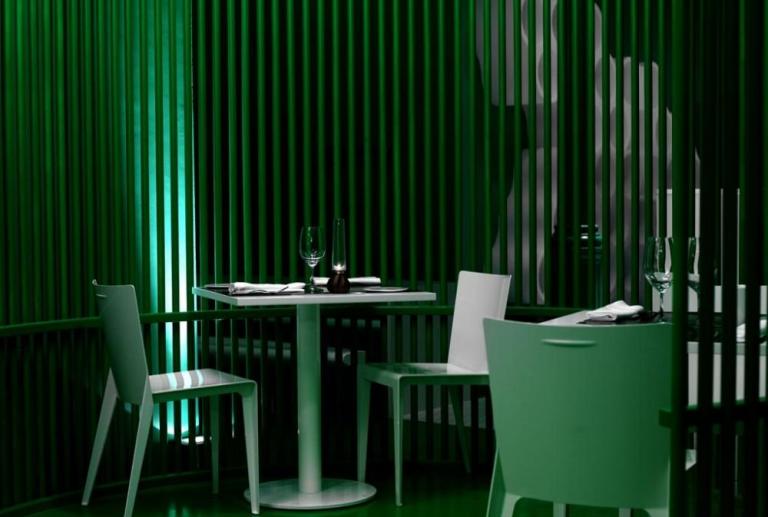Arola-Samsung Restaurant. Casa Decor 05 / Barcelona
A vibrant green emerald forest.
Restaurant Casa Decor Barcelona 05 can be considered as an innovative project: vilablanch studio decided to take an experimental approach to the project based on light and color. The kitchen is visible from the restaurant. The result was a vibrant green emerald forest.
We were to create a functional restaurant for Casa Decor 2005, at the Burés house in Barcelona. The ephemeral nature of the project set limits on budget and project and implementation time.
Samsung's technology, a space sponsor, had to be present with a strong and innovative image.
The restaurant was to be operated by the team of the Hotel Arts and Arola catering, so it had to meet the functional requirements of a restaurant of high level with capacity for 60 people.
- The space was the end of the route of the visitors of the exhibition, which passed through the restaurant, so it was necessary to create some division that preserved the privacy of the diners.
- The order allowed a striking image, without falling into an overly technological aesthetic that penalized the functionality of the restaurant.
We had a space of 180 m2 with high ceilings and some partitions that divided the space basically in two zones.
In the past it had been used as a garage, and possibly as a warehouse. A very irregular space in its materials and finishes, and affected by interventions of different times.
Both Samsung and Arola Catering share with the vilablanch studio an innovative spirit. Samsung technologically and Arola in the gastronomic field are characterized by their capacity of experimentation and design.
We decided to opt for an experimental treatment of space, based on light and color, considering that an ephemeral space in Casa Decor could be the scene of an innovative and somewhat transgressive proposal.
The philosophy of intervention is summarized as follows:
- Demolition of partitions to achieve a diaphanous space: instead of covering the space and hiding its irregularities with a false box, we decided to ally ourselves to these irregularities and experiment with the application of a single color in space.
- Experimental treatment of color and lighting: all elements (floors, ceilings, walls, windows, glass) were painted green, so that different textures and materials are evident. All the furniture was projected in white.
- Use of vertical elements: like screens, they create small spaces of intimacy. The self-supporting elements were used as light screens that created areas of intimacy to the diners. These structures were mobile, so that the space could be configured differently according to the needs of other events that took place at night. The height of these elements (2.3 m) is half the height of the space (4.6 m).
- Design of a live kitchen for the restaurant, view from the living room.
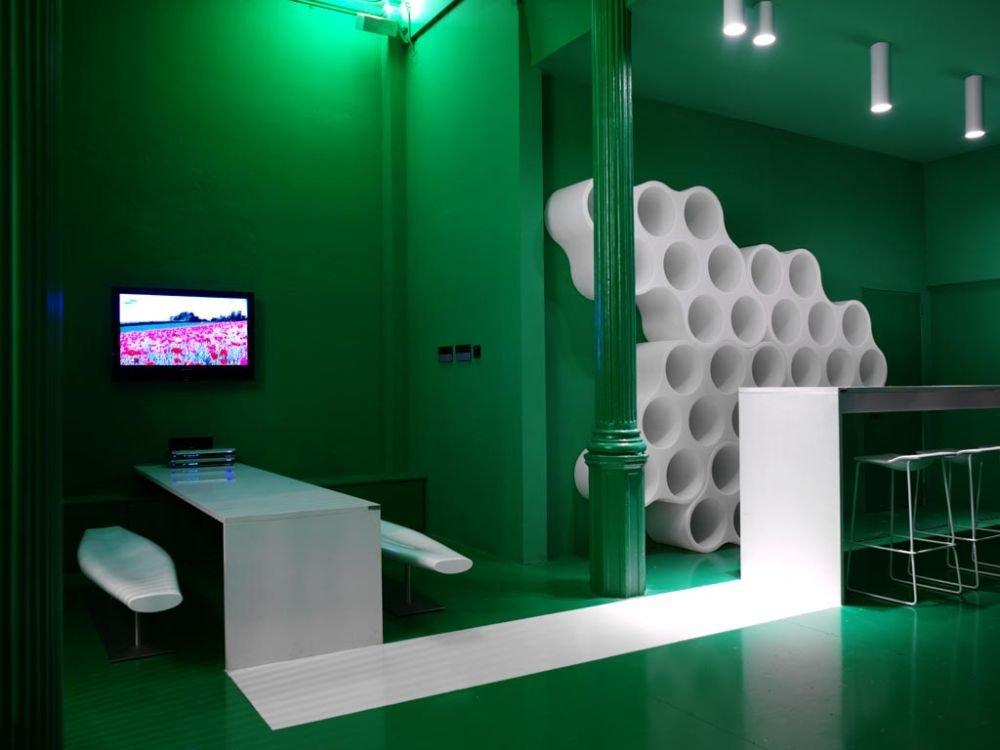
In the entrance, a high bar, made in Silestone white Zeus, and some stools, also white. On the left, three Samsung LCD screens, 32 inches. Like the back of the bar, a white Cappellini bookstore was placed as a sculpture.
The bar communicates with a technological and chill-out zone. In this area, two white benches allow you to enjoy music and a home cinema system, and laptops with Internet connection.
On the left, a row of seventeen 20-inch plasma screens accompany us to the lounge area of the restaurant.
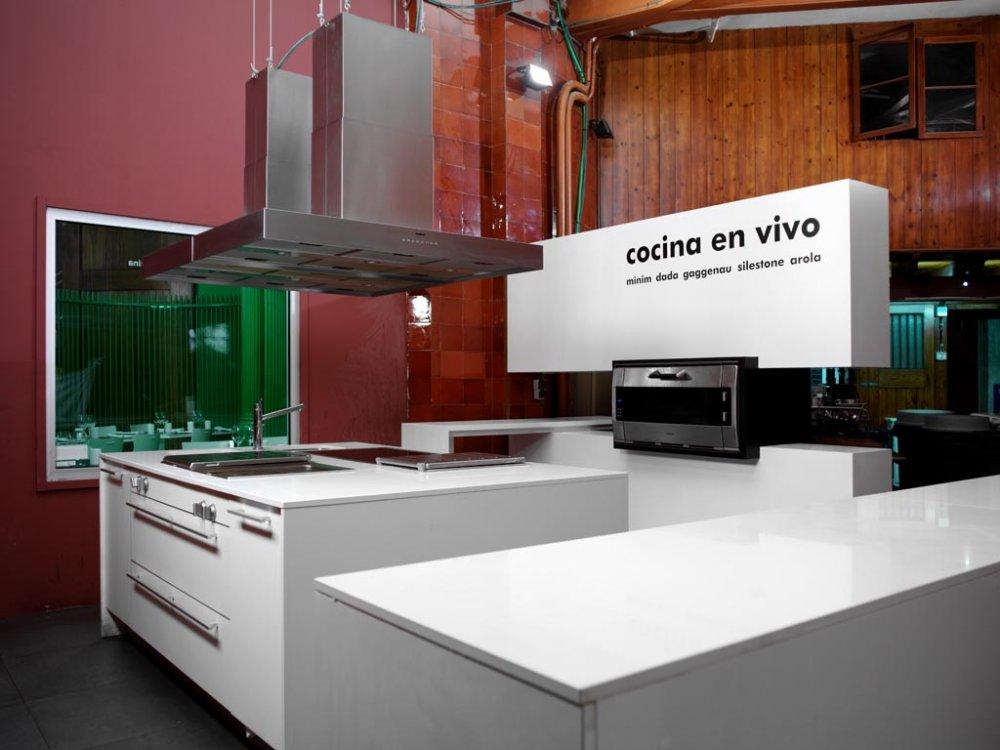
A division of fire-retardant plasterboard separates us from the kitchen, visible through a window with profiled and special glass fire-retardant.
In the kitchen, by the Italian firm DADA, a large central island contains the cooking zone, with induction, grill, tepan-yaki and fryer. It also adds another island that serves as a "pass" table for the waiters. And a piece of furniture that houses the oven and includes a horizontal opening like a sliding door that communicates with the non visible area of the kitchen.
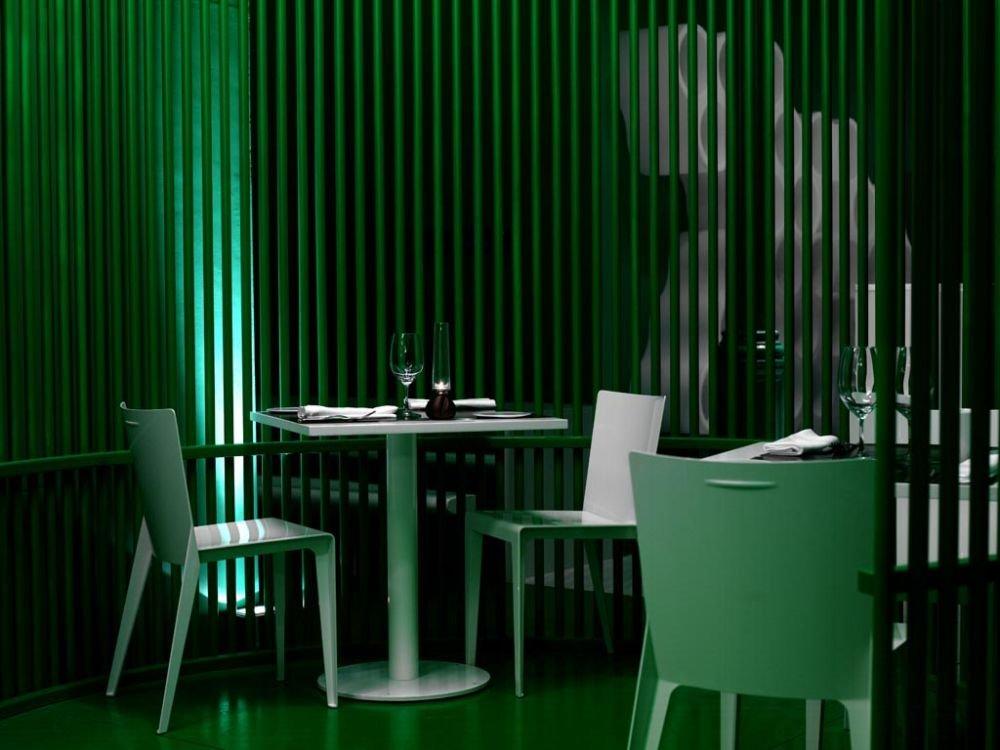
In the living room area, semicircular screens contain tables and chairs. These mobile structures create intimacy zone for diners, so that space can be configured differently according to the needs of other events that took place on the nights of Casa Decor.
The restaurant has seating for 60 people, although during the events the screens were removed and more open areas were created for the public to circulate from side to side. The height of the screens (2.3 m) coincided with half the height of the space (4.6 m).
The chairs were selected for their lightweight design and the fact that they were entirely solved in a single material, white.
The tables, in simple shapes, were designed for the project. There are also service tables, three bottles, and two American type refrigerators, which are used to store and serve drinks in the living room.
On the floor, placed between the screens, some lamps project halogen dirigible light that creates a set of shadows between the vertical elements of the screens.
At the top, near the ceiling, there are luminaires of fluorescent light in the form of narrow tubes. These "rods of light" are placed in a disorderly way, like branches of trees.
All the illumination was realized with lamps of Viabizzuno. All lamps are adjustable. A Lutron system allows you to regulate the intensity and proportion of warm and cold lights, creating different scenes.





