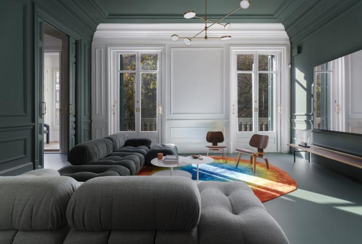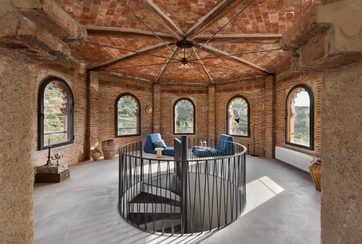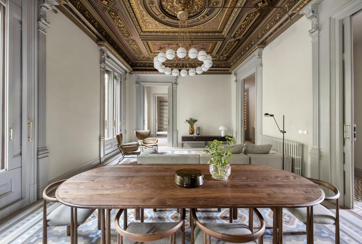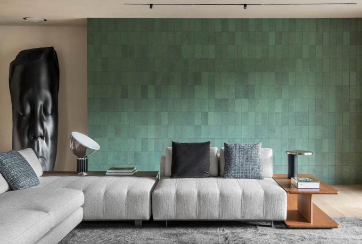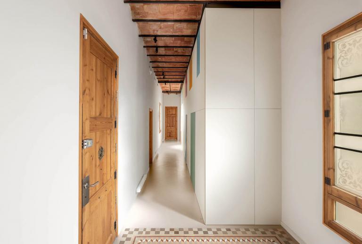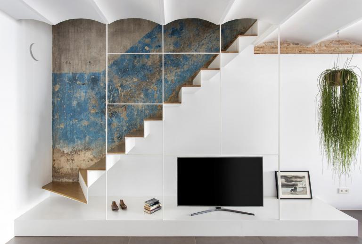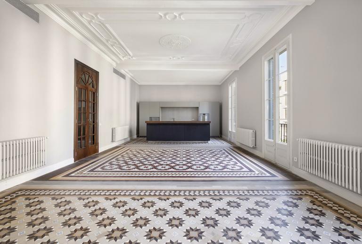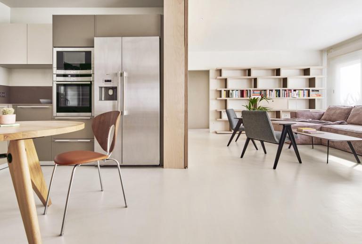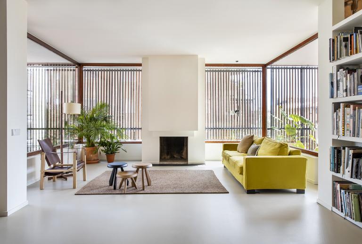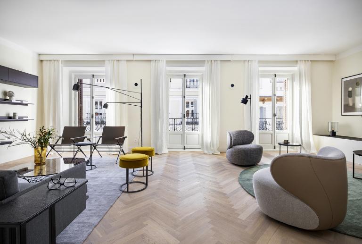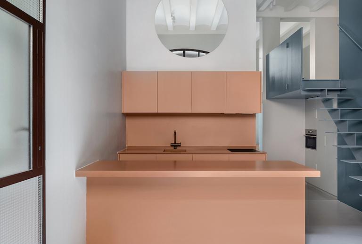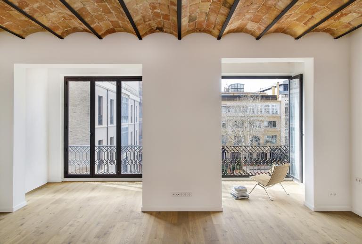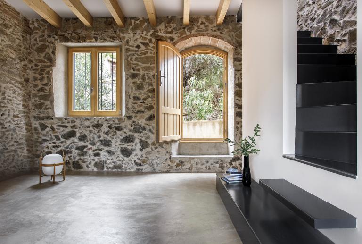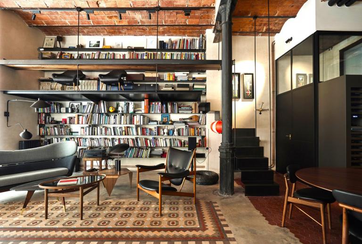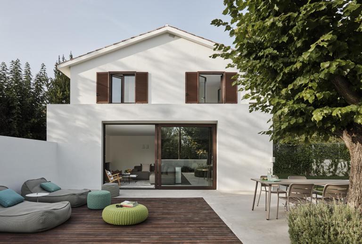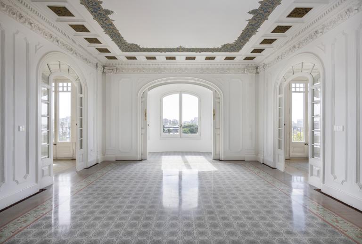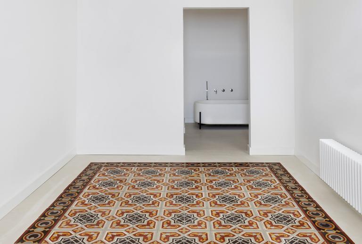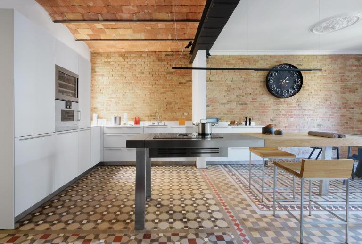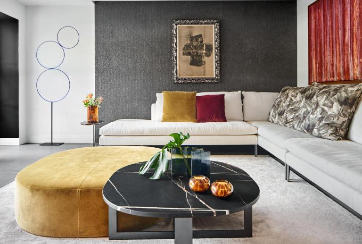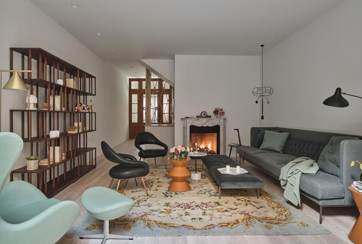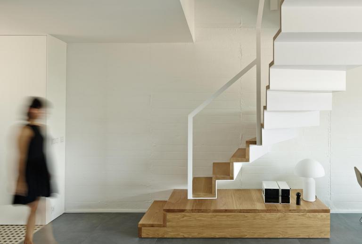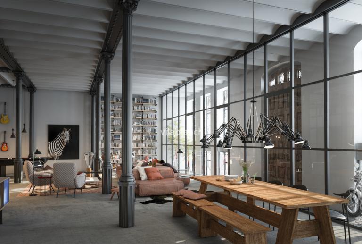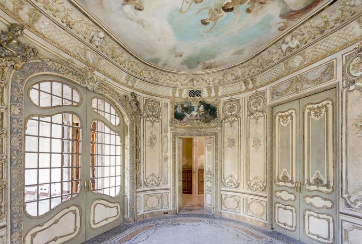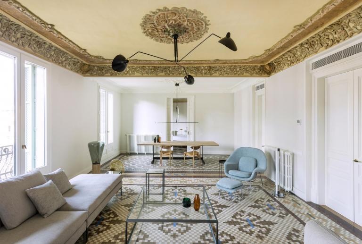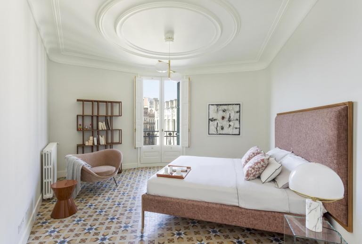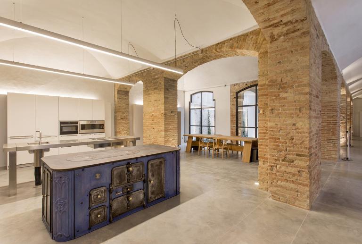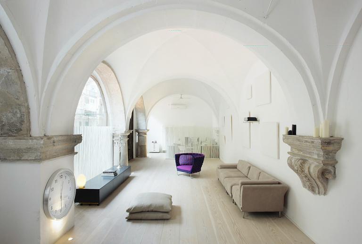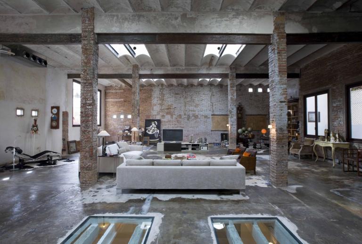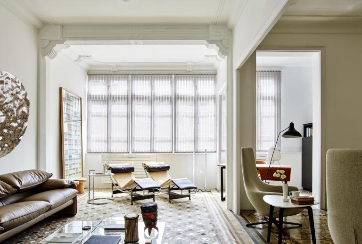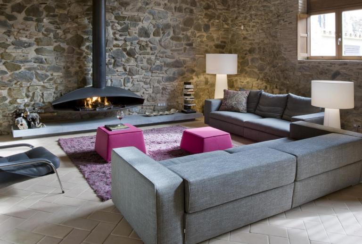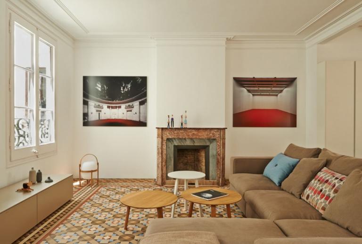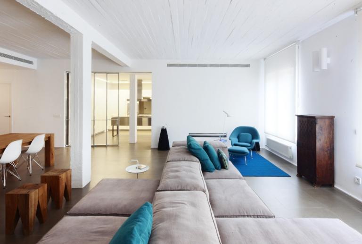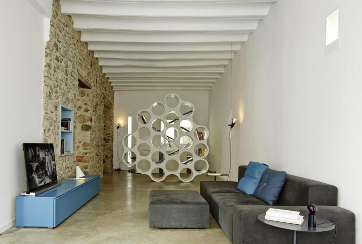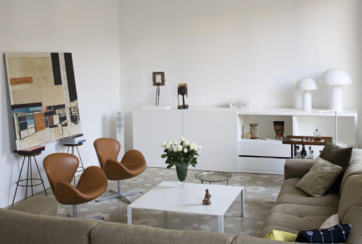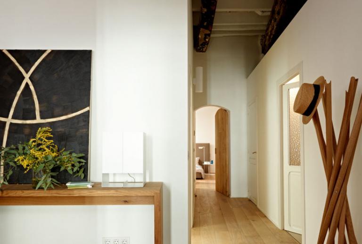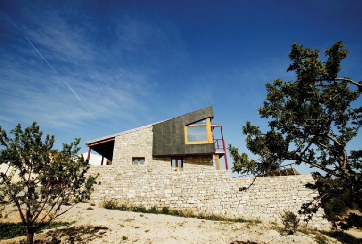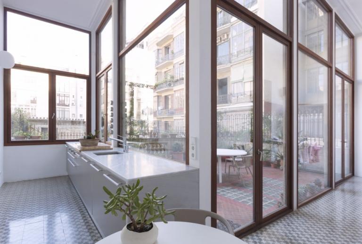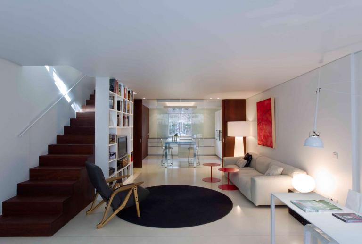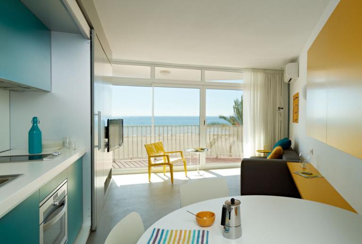Housing projects
Layers · History · Color / Barcelona
The extensive renovation of a Barcelona residence from 1901 creates a flexible plan inspired by Coderch's "La Herencia" an uses color to point out the different layers of the building's history. A clear commitment to reuse rather than demolish.
The Mill / Priorat
The vilablanch interior architecture studio rehabilitates an old disused 16th century mill and transforms it into a contemporary house that maintains the original essence of its architecture and blends harmoniously into the landscape.
The elements of architectural and heritage value are restored and a comprehensive reform, that commits to a functional and contemporary home, is carried out with an interior architecture rooted in its land, its surroundings and its history.
Living in a work of art / Barcelona
The house, built at the end of the 19th century, is updated from a profoundly respectful vision of its history and of all the original elements of its interior architecture.
The objective of the interior design project carried out by the vilablanch studio has been to restore all its original beauty to the residence, adapting it to the needs of functionality, distribution and comfort of today's life.
AWARD for Best Residential Interior Design at the Créateurs Design Awards 2023 (Paris), AZ Awards 2023 (Toronto) and Premio Escala de Interiorismo 2023 (Madrid).
Timeless elegance / Barcelona
Sophisticated, modern and welcoming, both for the family and for your art collection. Such is this magnificent house renovated by vilablanch, whose interior design exudes serenity, elegance and timelessness.
Three mini duplexes in one flat / Barcelona
A central apartment in Barcelona grows without expanding thanks to a renovation by vilablanch that ingeniously maximises the spaces and transforms the use of the attic, which now houses three mini duplexes.
Curiously, with three staircases you gain more space than with just one!
vilablanch studio signs the interior architecture project of this old fruit store in the Poblenou neighborhood of Barcelona, that has been transformed into an open, bright and functional duplex, maintaining the original beauty of the staircase wall.
Return to the origin / Barcelona
With great sensitivity and respect for the past, vilablanch has restored and refurbished a modernist flat in Barcelona's Eixample that is a living reflection of its past.
The Vilablanch studio reforms a rationalist apartment from the 70s in Barcelona - constructed by MBM (Martorell, Bohigas, Mackay) - and adapts it to the needs of the 21st century.
Inhabiting a Coderch / Barcelona
Integral reform of a house in the emblematic Banco Urquijo building in Barcelona, work of the master José Antonio Coderch, which recovers the original essence of each space with a contemporary language.
Winning project of the ASCER INTERIOR DESIGN AWARD 2021
The interior design project gives the house a completely renovated image. Wide and connected spaces, open concepts seeking the maximum use of natural light and successful touches of color are the keys to the transformation of this flat in the center of Madrid.
Duplex in colour / Barcelona
A nondescript ground floor located in the Gràcia neighbourhood of Barcelona, transformed into an open, luminous and functional duplex, is full of colour.
Respecting the original identity of the space and, at the same time, creating a comfortable, functional home with a contemporary aesthetic, was the challenge of the restoration and interior architecture project carried out by the Vilablanch studio on this apartment in Barcelona's Eixample.
Estudio vilablanch has carried out the total transformation of a house from the beginning of the 20th century in a small town in Tarragona, with a renovation and expansion that respects the past, with little environmental impact and a moderate budget.
The vilablanch studio transforms an old textile warehouse into a loft with an industrial look, intentionally exposing the elements that show the different stages this building went through.
Interior design project of a house in Maresme / Barcelona
Naturality, functionality and minimalism coexist in this family home with a very pure aesthetic, inspired by the Nordic style.
Honest, minimalist and serene renovation / Barcelona
Respect for the past, honesty, minimalist style, and pure and serene aesthetics. This is the intervention carried out by the vilablanch studio in this house in the Eixample district of Barcelona.
Integral transformation of former offices in Barcelona's Eixample district into a contemporary design home. The original modernist elements of the house have been recovered, combining them with elements of a markedly industrial style..
Interior architecture of a house in la Bonanova / Barcelona
Elegant interior design project in a house located in the hight part of Barcelona, where light, wood and art have a main role.
Renovation and interior design project of a house in Barcelona that unfolds around a wonderful vertical garden
Open and functional duplex in Gràcia / Barcelona
A functional house of pure aesthetic, in a building of the architect Oriol Bohigas.
Lofts, Casa Burés · Interior design project / Barcelona
Industrial aesthetics inspired in its past
Ground floor transformation of the Casa Burés building –where in the past there was a textile company and a garage- into three lofts from among 210 and 230 m2 that recover the original industrial aesthetics of this space.
Absolute respect for existing elements
Interior design project that transforms the main floor of Casa Burés - which had been the residence of the Burés family - in two impressive 500m2 residences where the originals elements have been recovered and enhanced.
Attics, Casa Burés · Interior Design Project / Barcelona
Clear separation between the new and the existing elements
Interior architecture project of the five attics of the Casa Burés, located in the superior floors of the modernist building of Barcelona. Two of the attics are duplex after recovering the antique rooftops.
Apartments, Casa Burés · Interior design project / Barcelona
Clear separation between the new and the existing elements
Interior architecture project to transform a set of houses located on the first, second and third floors of the Casa Burés, into 16 apartments that recover and enhance its original elements at the same time as they adapt to a contemporary aesthetics and today's needs.
Spaces that recover its original character
The access halls to the building recover all its modernist splendor as the existing architectural and heritage elements in these spaces were completely respected and restored. The basement -in the past used as storage for the industrial textile company of Francesc Burés- was transformed into a large common amenity zone with an industrial look inspired in its past.
Architectural restoration
The basis of this project was truly exceptional: a housing incorporating ancient cloister with 500 years old and an intervention by Antoni Gaudí. Facing a similar challenge, the designers Elina Vilá and Agnès Blanch applied their project philosophy with the utmost rigor and restored and rehabilitated each of the original architectural elements. It is a modern restoration with and honest respect to history.
Industrial loft in the center of Barcelona / Barcelona
Interior design and recycling
It was an old printing press, on the floor of a building in the Centre of Barcelona Street, with about 800 m2 spread over two large plants. The assignment was to turn it into an estudio-vivienda, recycling the maximum number of elements, both the structure and the original furniture of the owner. The look had to be industrial, typical of the first American lofts.
A modernist renovation in the Eixample / Barcelona
Recovering the essence of an art nouveau apartment
Housing and winery in the Priorat region / Tarragona
Modern interiors in a rural setting
Apartment in the Gòtic Quarter / Barcelona
Interior design project that recovers the original elements of high historical value
Family flat in the centre of Barcelona / Barcelona
Total reform inspired by the idea of the industrial loft
Interior design project and total reform of an apartment in Balmes, Barcelona. A large living room and a kitchen and a room of integrated into an area inspired by the idea of the industrial loft.
Apartment in Falset / Tarragona
Diaphone and functional dwelling, were the past and the present coexist in harmony.
Stately apartment in Eixample / Barcelona
Modernism: contemporary restoration.
This project of interior design became a noble floor of the Barcelonian Eixample to a modern, functional and comfortable housing, without losing the singularity of the modernist architecture, or the strength of the original decorative elements on the floor.
Flat in the Born district / Barcelona
Interior design project where "the old" and "the new" are contrasted and potentiated.
Green house in La Fatarella / Tarragona
Sustainable architecture and interior
Bright flat in the Eixample / Barcelona
Pure aesthetic, minimalism and meticulous restoration of the hydraulic pavements.
House with a touch of color / Barcelona
Project and reform integral house in Barcelona.
Apartment on the beach / Tarragona
Renovation of a small apartment in front of the sea, allowing a maximum utilization of space. The color and the light allow to create a very attractive space.



