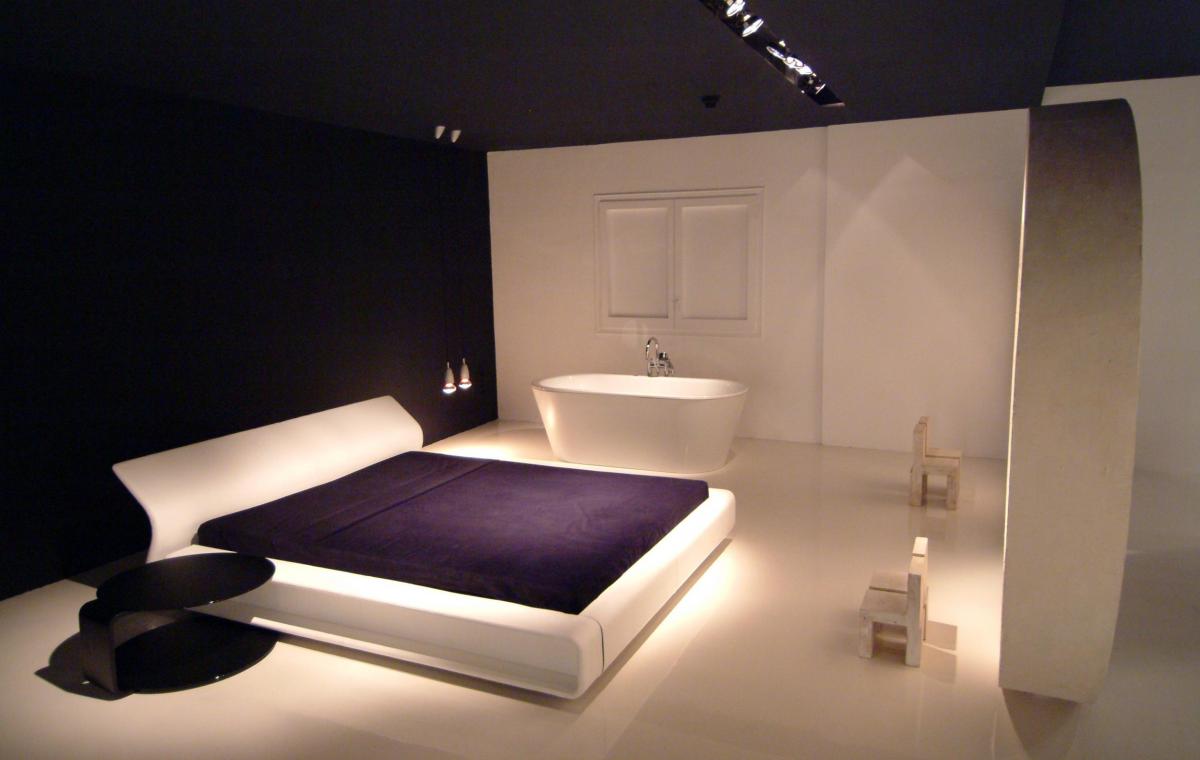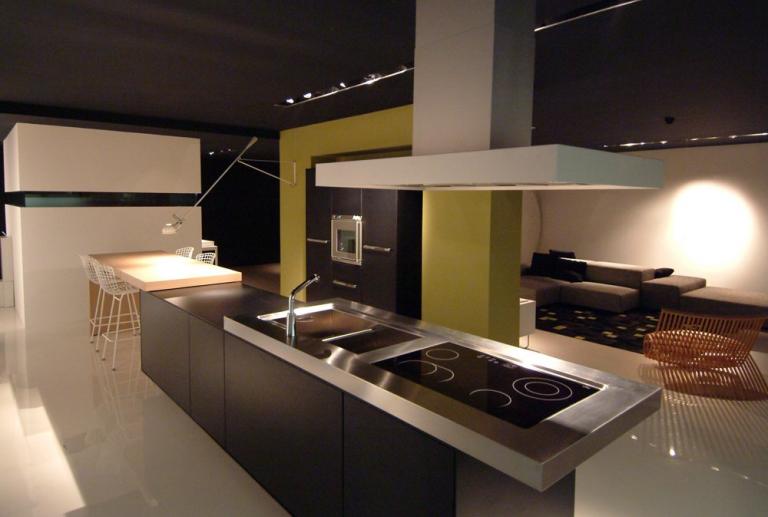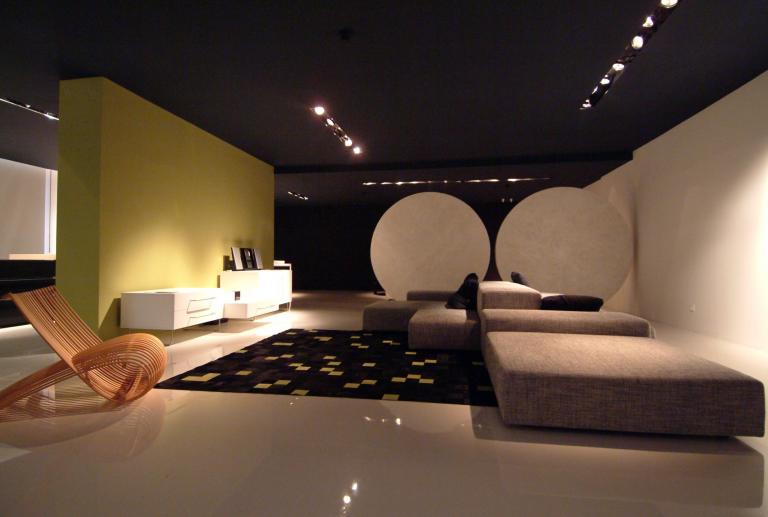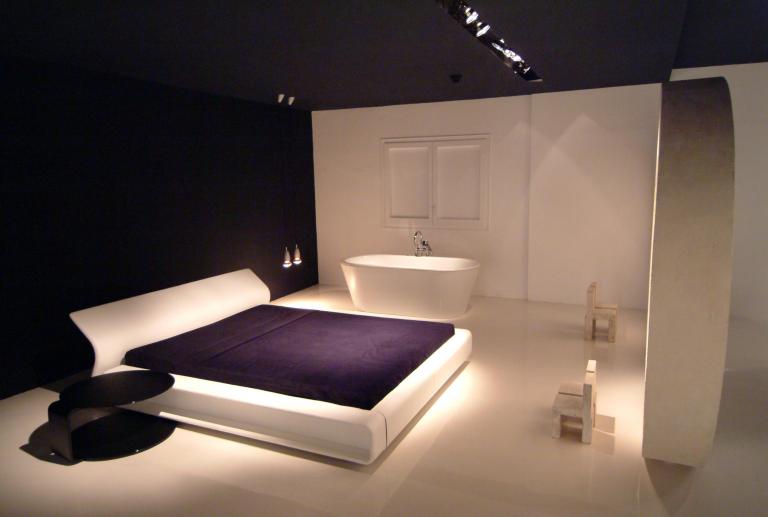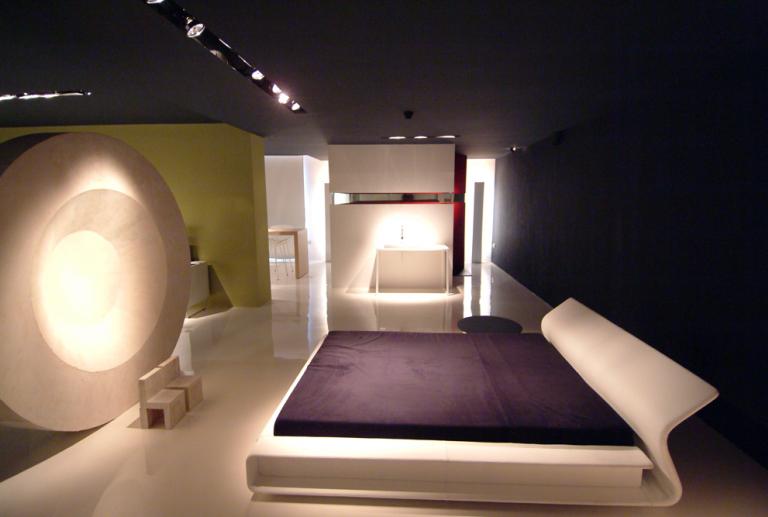Black and White 360º. Casa Decor 2003 / Barcelona
Conceptual space of great aesthetic purity
This project was made for the Casa Decor Barcelona edition of 2003. The initial idea was to create a functional and simple space that, at the same time, had great visual strength while remaining harmonious, organic, and coherent.
The vilablanch interior designers Elina Vilá and Agnés Blanch were inspired by the artist Donald Judd and his minimalist, essentialist conception of objects and space. It was a phrase of the famous North American artist that gave the starting point to the Black and White 360º of Casa Decor 2003: "A shape, a volume, a color, a surface are something in itself. They should not be concealed as mere parts of a really different whole "- Donald Judd, American artist).
Interior designers Elina Vilà and Agnés Blanch designed a complete loft based on Donald Judd's idea of not disguising any piece but, on the contrary: doing a homage to each object and each piece treating them as a truly valuable and necessary. For this they were inspired by the image of a large island that in turn contains small islands or architectural volumes arranged within a large geometric and minimalist space.
All elements (spaces, pieces of furniture and colors) were conceived to create a unique sense of space:
- The functional environments of the house (kitchen, bathroom, bedroom, living room) are sculptural volumes that "float" in an orderly way, so that no piece touches the walls and all of them have a 360º accessibility.
- It was realized in pavement of self-leveling resin of bright white color.
- The central wall, painted green, creates a zoning and organizes the route in space, without compromising its unity.
- The space is only delimited by a sculpture by Lluís Hortalà with its two volumetric structural elements, a central wall and a cube where the loft's bathroom is located.
- It was realized in pavement of self-leveling resin of bright white color.
- The central wall, painted green, creates a zoning and organizes the route in space, without compromising its unity.
- The space is only delimited by a sculpture by Lluís Hortalà with its two volumetric structural elements, a central wall and a cube where the loft's bathroom is located.
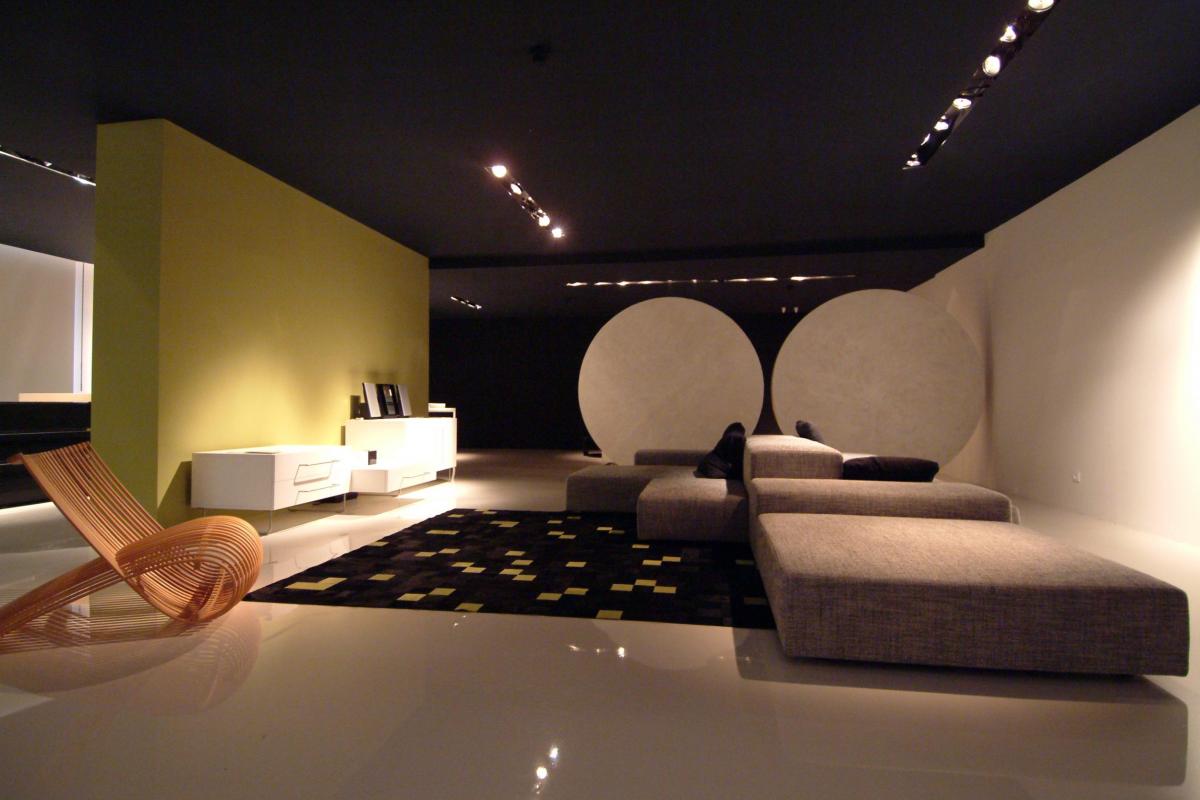
At the entrance of the space, we find the wooden chair of Cappellini. It stands out as a singular piece, almost sculptural, in space. Its curved wooden structure creates interesting sets of light.
For the living area, we propose the Extra Wall by Living Divani, designed by Piero Lisoni. This innovative concept island sofa has a volumetric structure and a 360 degree accessibility that multiply its functionality.
It is composed of independent modules upholstered on four sides, so that they can be separated and joined together, creating different configurations depending on the functional and aesthetic needs of each moment.
To the left of the sofa, and against the wall painted in pistachio green, the Containers Plan, by Cappellini, finished in bone lacquer, create a set of heights and different volumes.
At the entrance of the space and to the right, there are three CLV lamps from Viabizzuno.
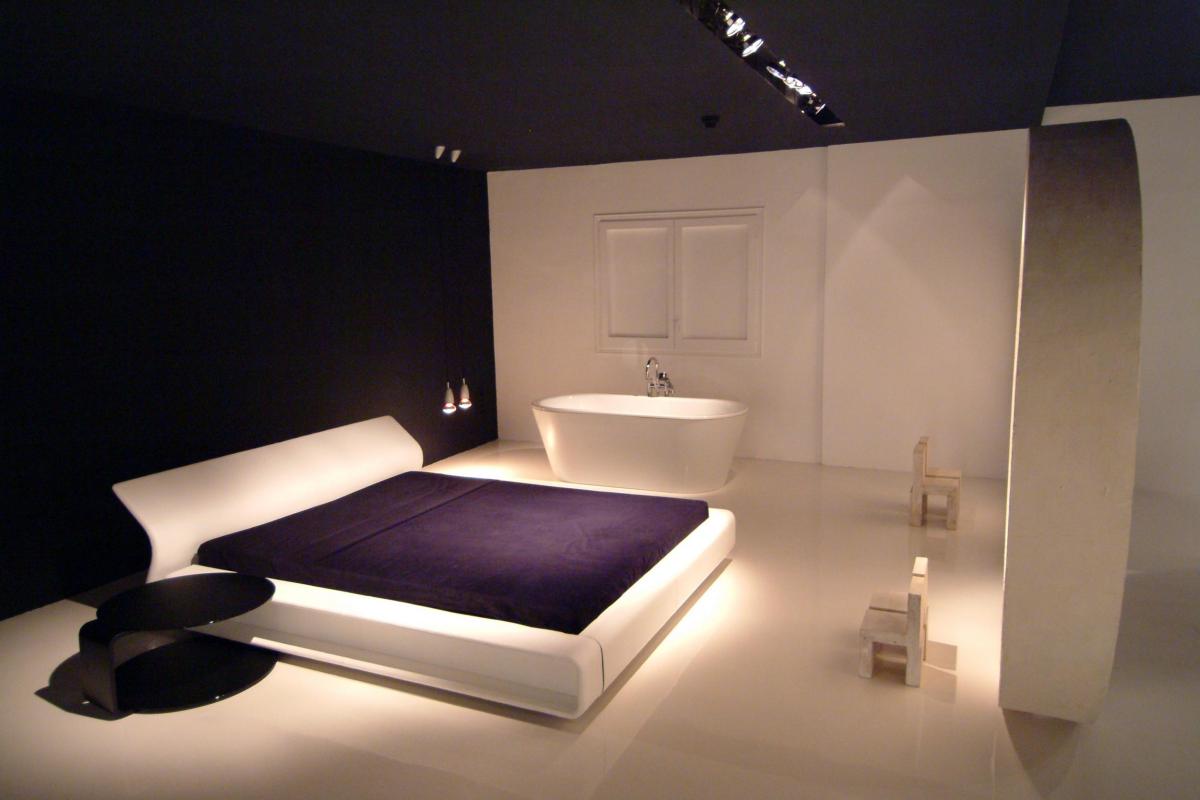
After the sculpture was created the night area formed by the bed, a bathtub, and the toilet area.
The bedroom is formed by the Clip bed, by Molteni, designed by Patricia Urquiola. This bed with adjustable head is an especially attractive option for large spaces. The structure of the bed has a white leather finish and is accompanied with the table of the same model in black.
Next to the bed, a bathtub designed by Philippe Starck with a stand fitting Tara model, from Dorn Bracht.
On the bed, an E27 lamp from Viabizzuno, with its telescopic element.
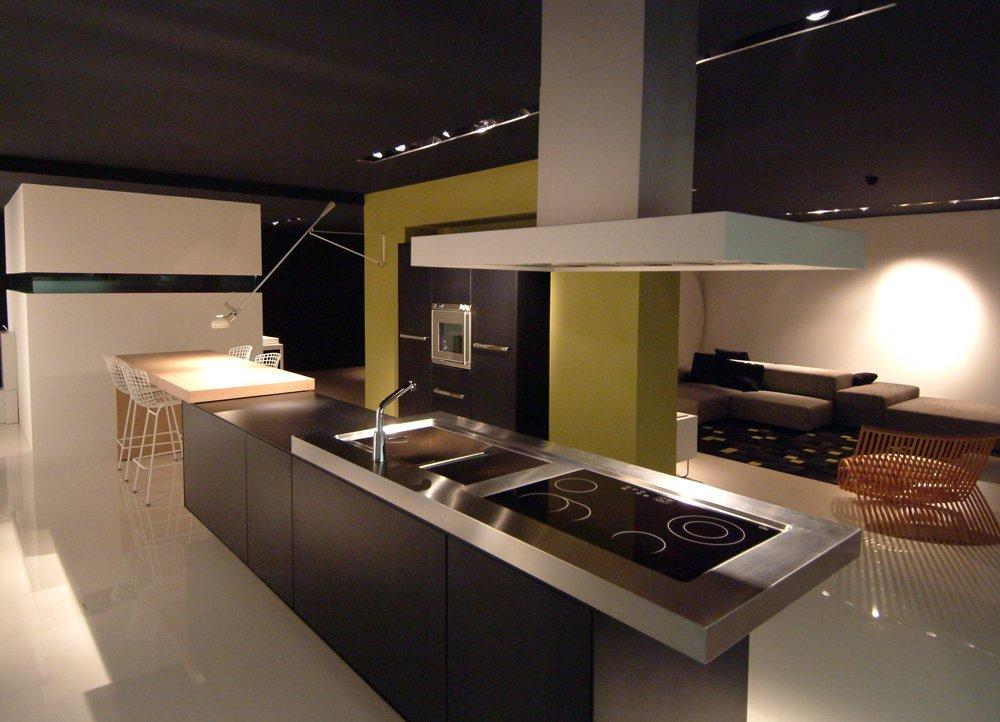
For the kitchen we propose a large island, in black laminate, with table top and table supported by bridge, which allows a great flexibility of use and accessibility. It is the DADA Nomis kitchen, an innovative model designed by Hannes Wettstein. Knot's Bertoia stools surround the table.
Two stainless steel horizontal benches create an additional working and storage area. They are structures of great strength and beauty.
A high exempt cabinet hides the refrigerator and provides an additional storage area. This furniture in black laminate was placed between structural columns that were painted of pistachio green.
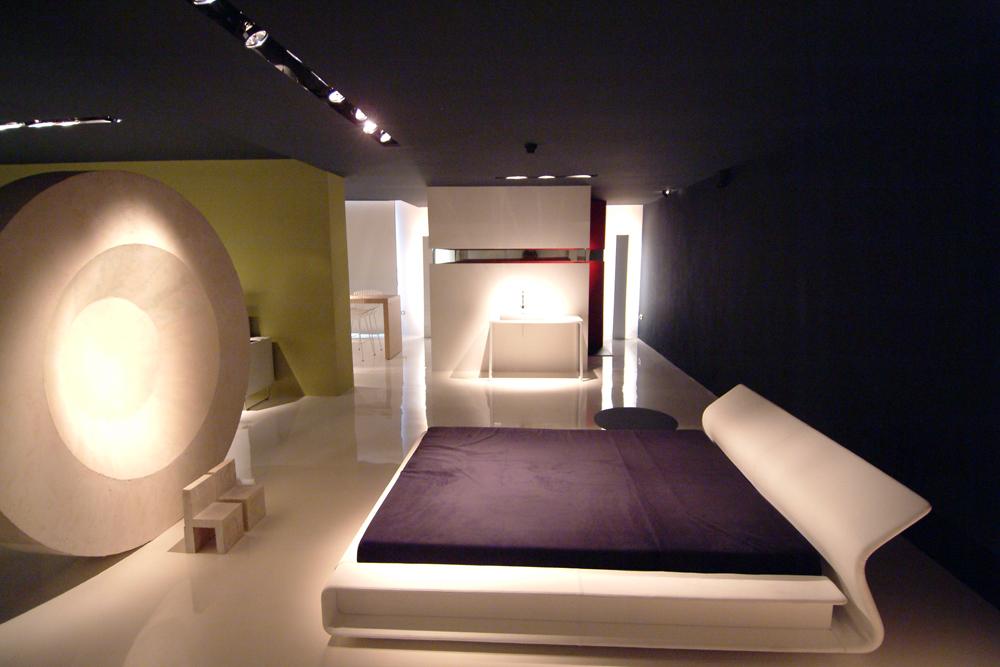
Behind the sofa and sitting area, two huge geometric shapes delimit the space, separating the area at night.
It is a sculpture by Luis Hortalà, composed of four pieces: two circular pieces of 220 mm in diameter, as if they were two large "aspirins", and two small chairs placed in front of these round forms, on the side of the bedroom, in a come and go game. The sculpture is made of wood and finished with white plaster.





