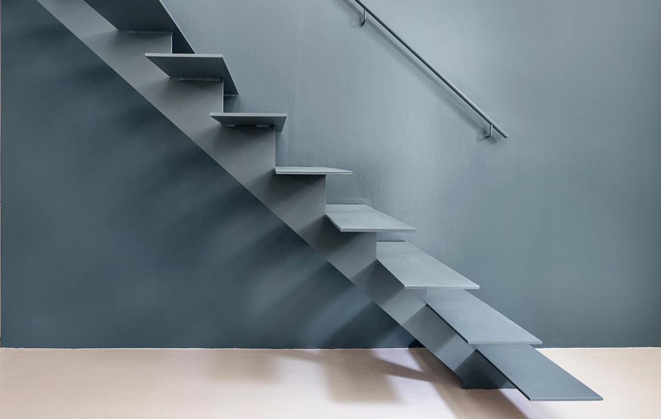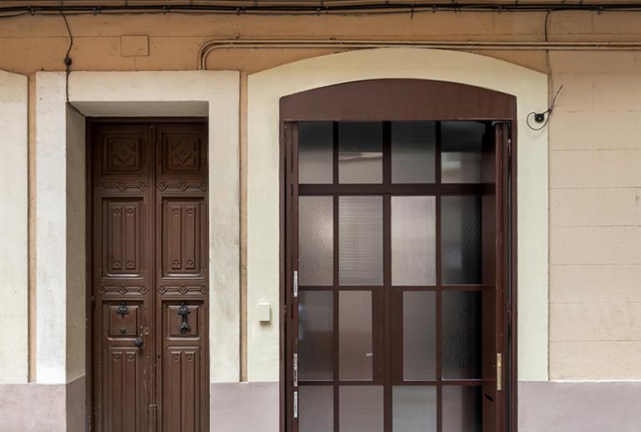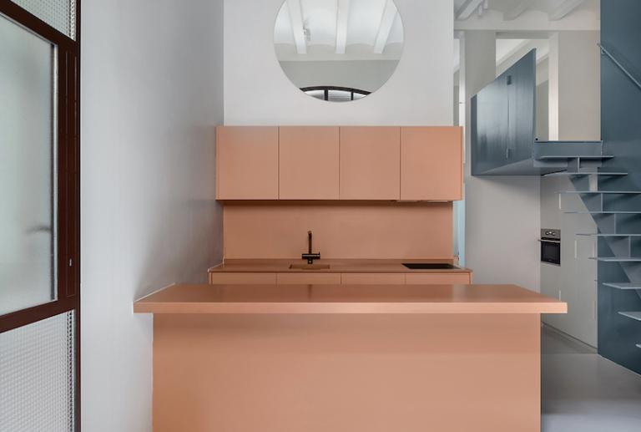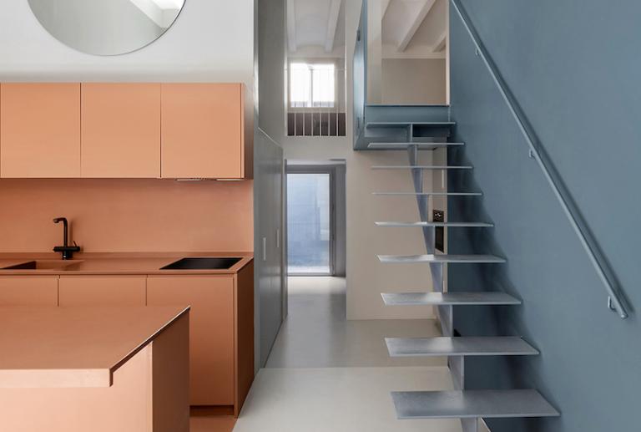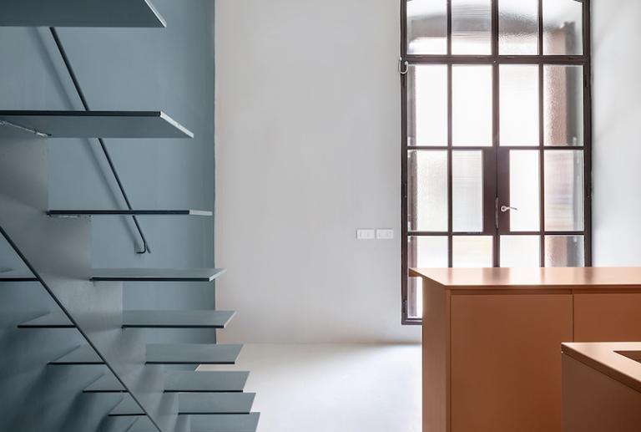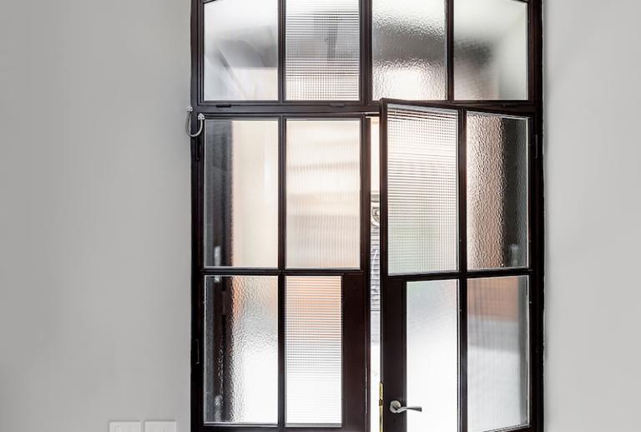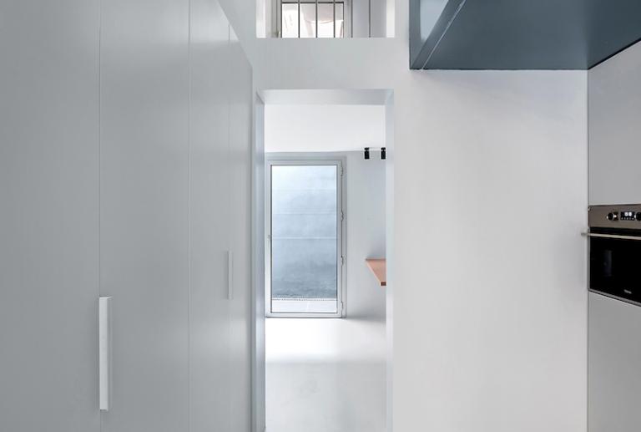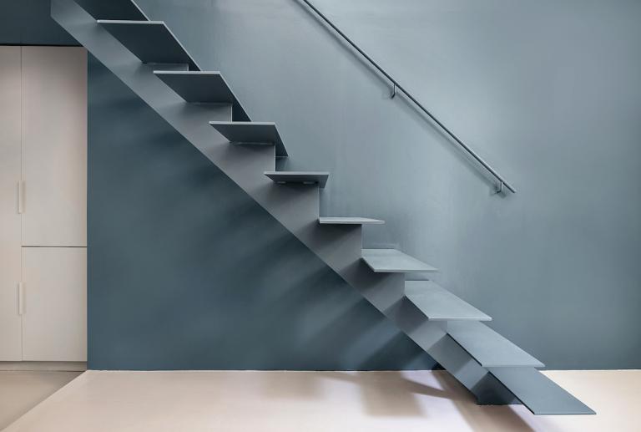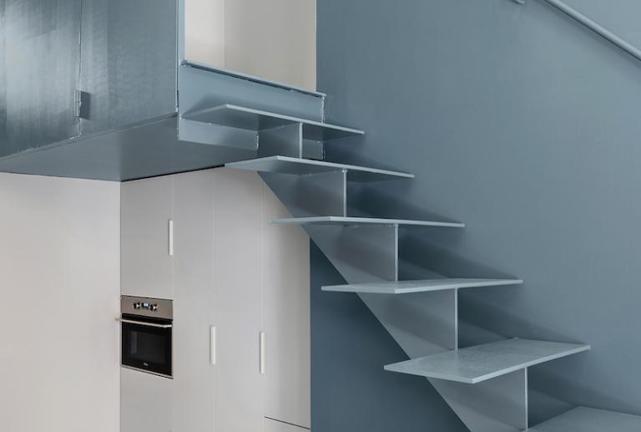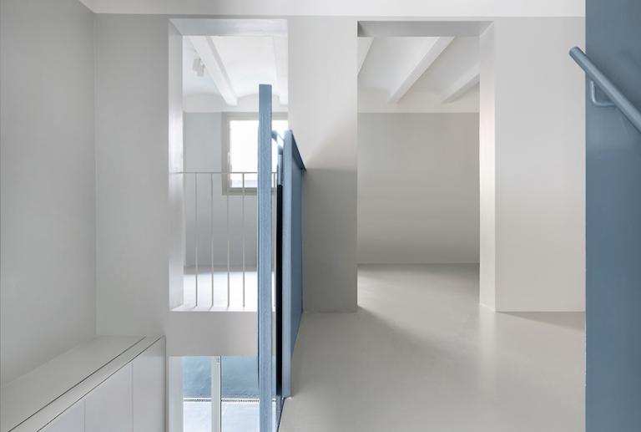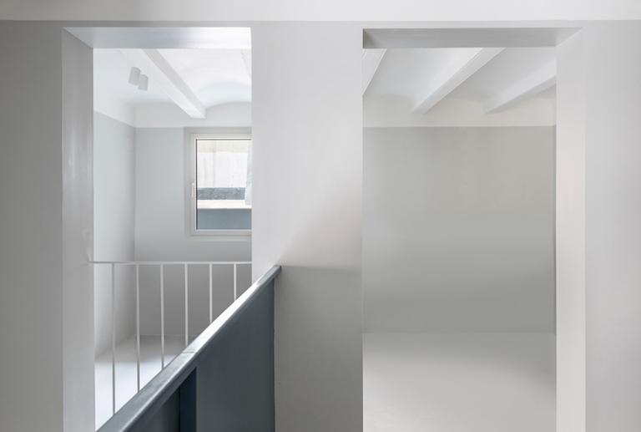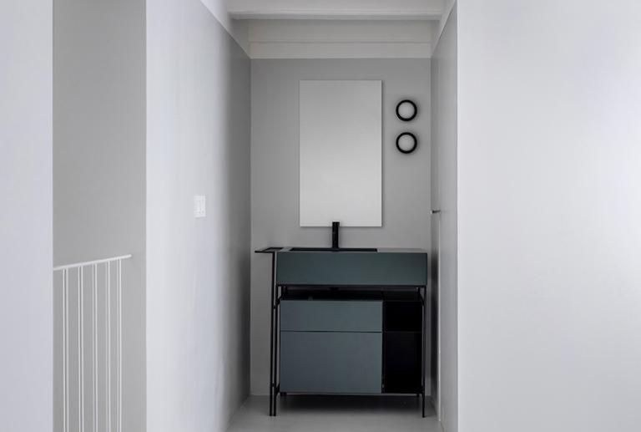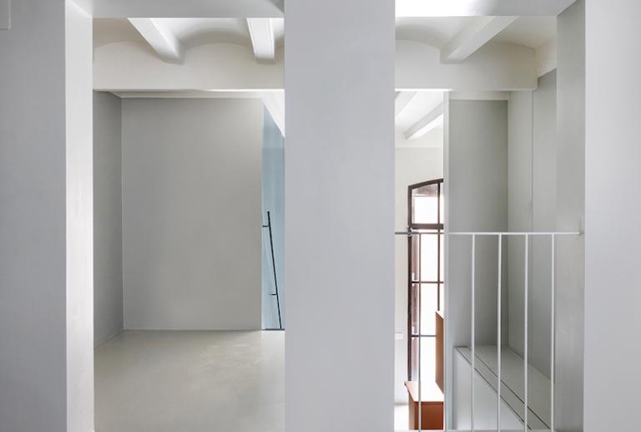Duplex in colour / Barcelona
A nondescript ground floor located in the Gràcia neighbourhood of Barcelona, transformed into an open, luminous and functional duplex, is full of colour.
In the charismatic and lively Gràcia district of Barcelona is this duplex designed for couples to enjoy. The space underwent a total transformation from a nondescript ground floor that functioned as a warehouse to an open and functional duplex, full of light and colour.
The interior architecture project carried out by the vilablanch studio chose the colours blue and tile to highlight the two main protagonists of the space: the kitchen, the centre of the home around which the life of the home is articulated, and the staircase, the connection point between the day area -located on the ground floor- and the night area -located upstairs.
The entrance door becomes a great source of natural light. The glass panes, with different textures, filter the light into the house while maintaining the privacy of what goes on inside.
The project is the result of a perfect tandem between rationality and creativity. Together, they manage to maximise the space and rethink every square metre of these warehouses transformed into a home. A good example of this can be found in the removable walkway that is hidden in the structure of the staircase - it extends and retracts - allowing access to a small mezzanine that serves as a storage room.





