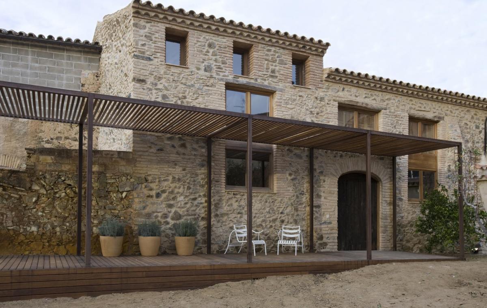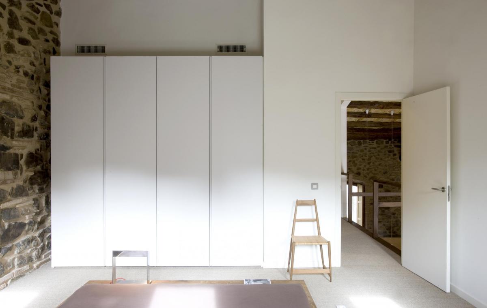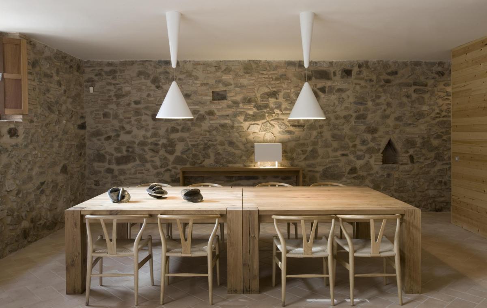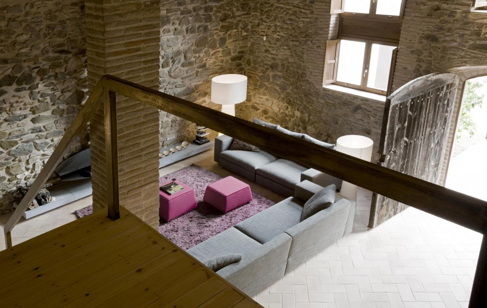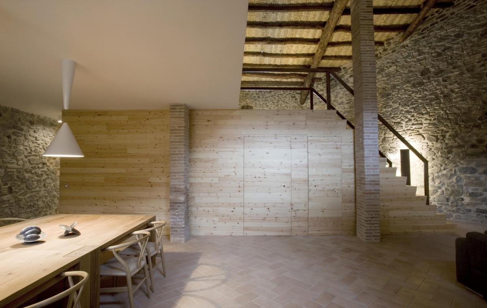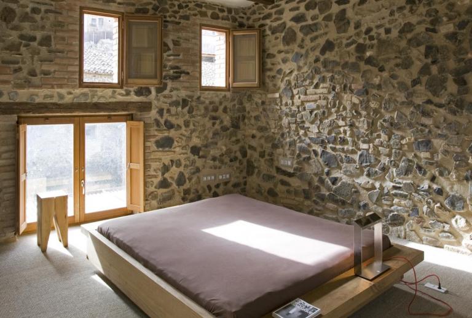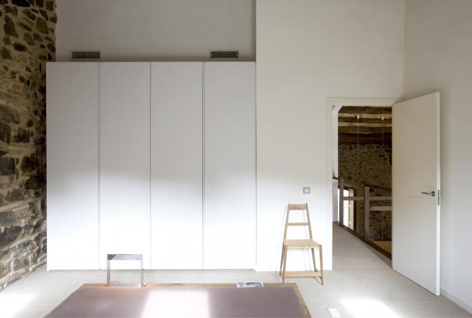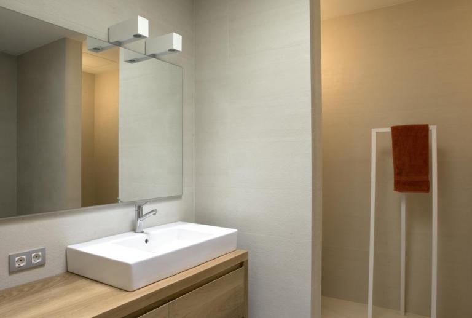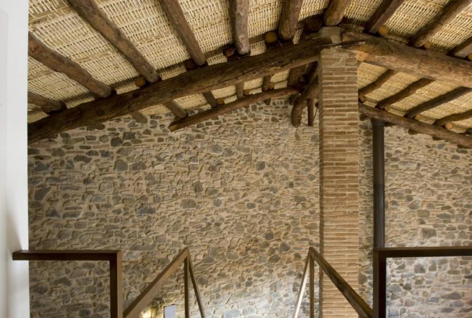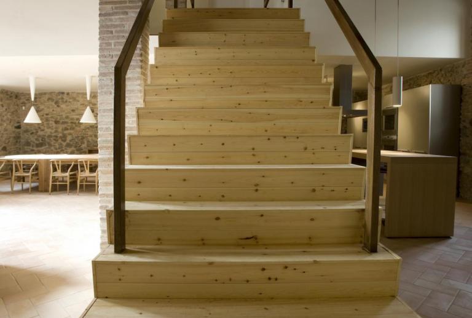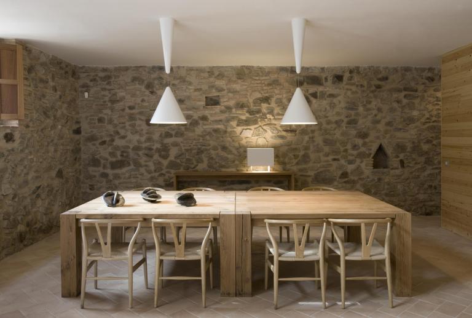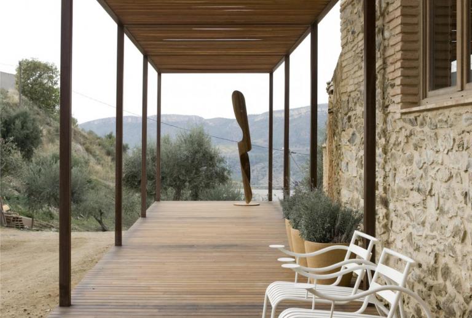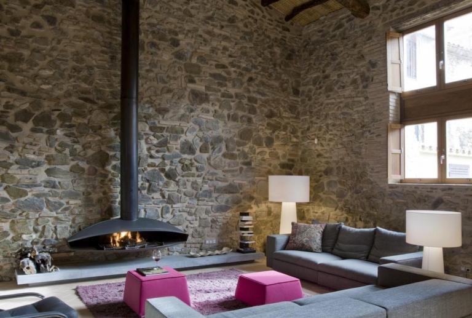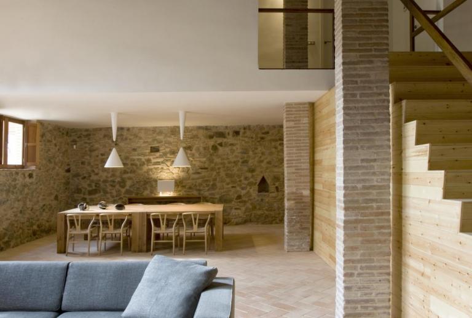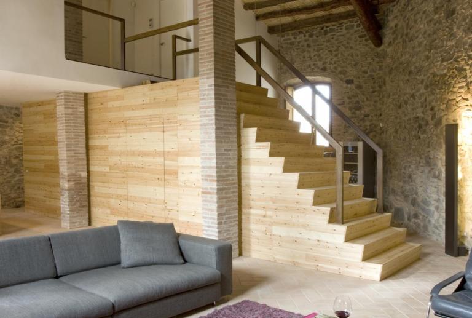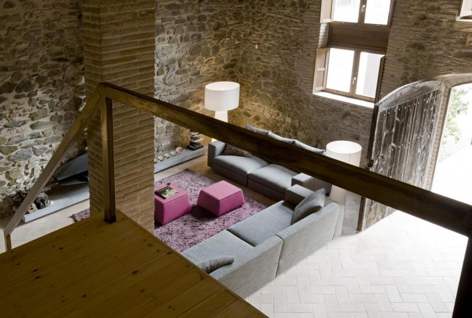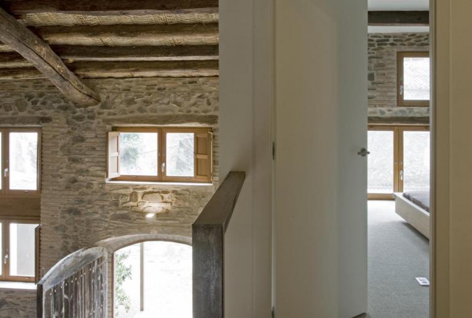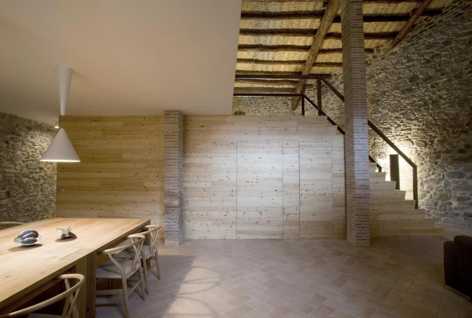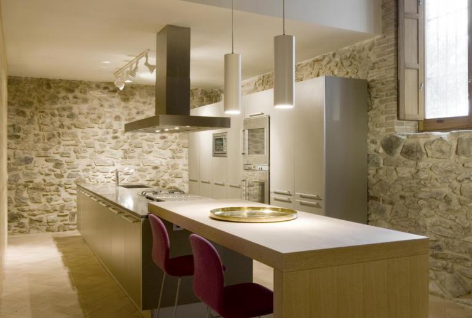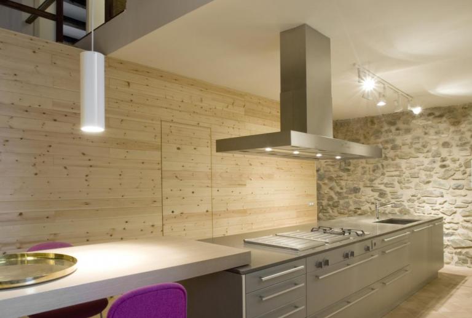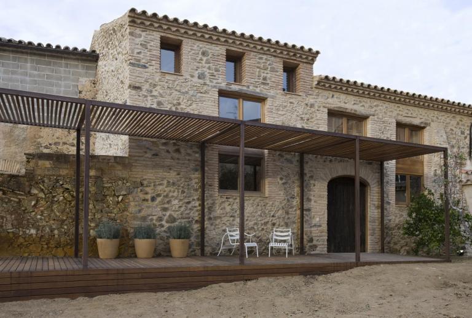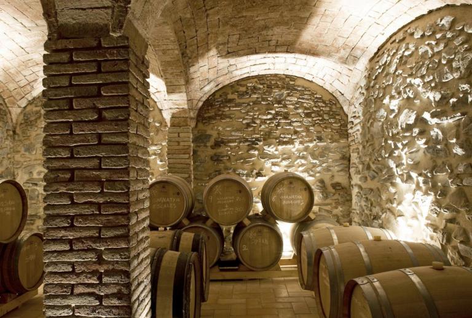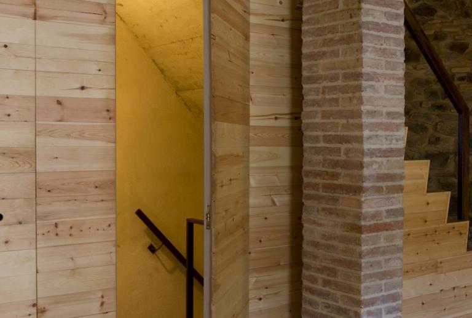Housing and winery in the Priorat region / Tarragona
Modern interiors in a rural setting
The vilablanch interior design studio executed both the planning of the building and the interior design of this old mill, which was turned into a house and a winery featuring one of the region´s finest wines. The restoration respected the original space and included a bold "sculpture-staircase" in order to organize the building internally.
The building is located in a small historical village of Priorat, a region of Tarragona that is dedicated to the wine production. The property was an old mill-warehouse that was used to keep the wheat and that was abandoned.
The owner runs the prestigious winery that elaborated the Clos Erasmus, one of the most selected red wines of the Priorat, and that got the maximum punctuation in the famous list from the American master Robert Parket.
The order that made to the studio vilablanch was to transform the mill into a confortable dwelling that also had a winery zone where to leave to rest its wines.
The indoor was the only diaphone space, with a floor of more than 140 meters squared, and a gable deck of more than 6 meters high. In the basement is located a big well or deposit, without access from the first floor, and that in the moment of acquisition of the house was full of liquids. The rest of architectonics elements were so deteriorated and, in some cases, in ruinous state.
The first objective of the vilablanch studio was to reform the maximum of the architecture elements and to make an interior design project based on the original construction materials, typical from the rural dwellings of the zone.
The rehabilitation consisted in respecting to the maximum the structure of the original box: recover the original openings of the facade, the pillars, the stone walls and the basement vaults.
- The beams and canyons are rehabilitated with the artisan technique of the region. The original canyons, which were in a really bad state, are substituted by identical ones that a craftsman from the zone made, in the same way that were produced in the past.
- The royal wooden door is preserved. Its 1.70m wide, since it was thought to facilitate the entry of goods to the warehouse according to the width of the old chariots. It was cleaned and recovered the wood and left the original access, even though this determined the entrance of the house, which is left open and meant to renounce to a hall zone.
- The floor is made of natural tufa, placed in the shape of an ear, since it is the typical draw of the constructions of the zone.
- The deposit, in the basement floor, only had access for a trapdoor located on the floor. To turn this zone in a winery a hole was open and a new staircase and a lift truck were placed. The walls and stone vaults were cleaned and the floor was recovered with the same tufa that the superior floor. In this zone were located the wineskins where the prestigious wines of the cellar grow old.
The big challenge of this Project has been to turn this big diaphone space, with a floor practically squared and of high height, into a space of a habitable living and a winery zone, but leaving in sight the original architectural structure.
These have been the two keys of the Project:
- Design a large volume-ladder. A volume works as an axis over in which is distributed with living, both in plan and elevation. Works as a ladder to access to the loft. In the inferior part hides the staircase to access the winery, the lift truck, the machine room and the toilet. Is 8,4m large x 2,65 high and is a big structure of pure lines in the central space, completely lined with untreated native pine wood planks. Moreover, is used to divide the space of the main floor intro three big zones: dining room, living room and kitchen
- To build a loft in the middle of the floor- over the volume is supported a mezzanine that shows the verticality and the great dimensions of the space. So as not to lose the feeling of elevated height of the original ceiling, it’s only constructed the loft in half of the surface of the floor. There are located two bedrooms and a bathroom.
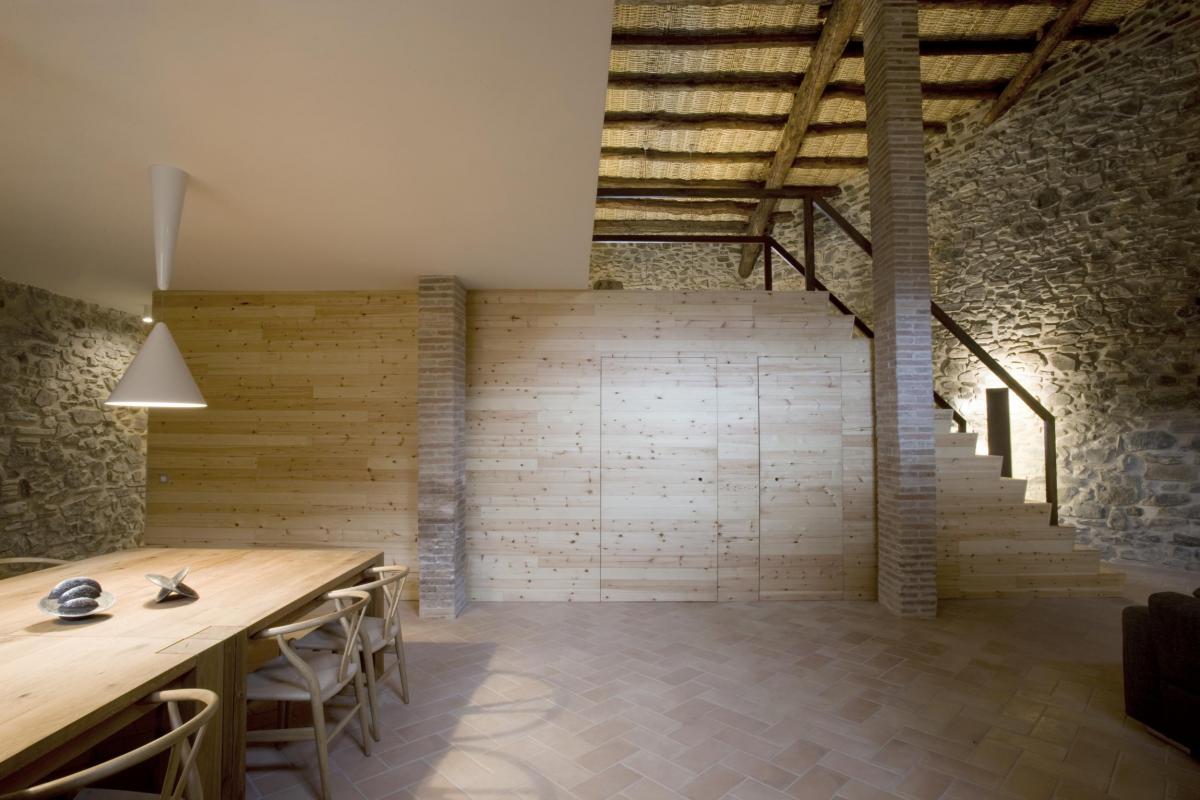
The owners looked for a warm and functional space where to organize wine tastings for clients and friends. That is why the dining room is located at the left part of the entry, in the zone that has the lowers ceiling, with the goal that looks cozier.
To highlight the change of height of the ceiling, the space is underlined with two suspension lamps that give the appropriate light for the table. It is located a sideboard cabinet of support, that works as an auxiliary zone for the dining room for the meeting and tastings. That is why two squared tables are chosen, of big dimensions, that proportionate a big surface, central and for sitting places.
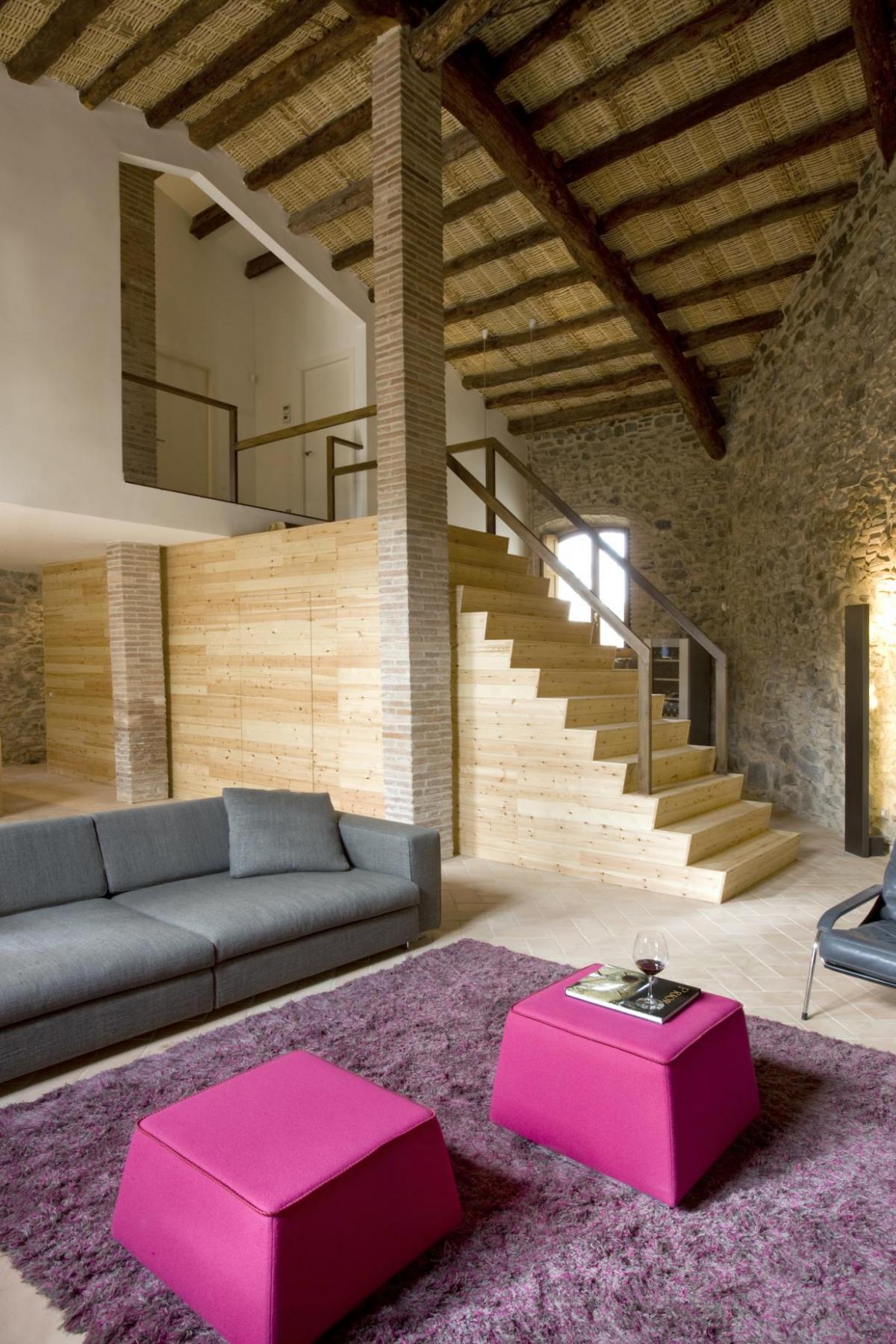
The living room is located in from of the dining room, at the right of the entrance. It’s designed as a wide and confortable space that turns around a singular element: the chimneys of wrought iron with a large tube that descent from the ceiling.
It is a spectacular wrought iron fireplace, which is prolonged by a large tube of 5 meters high and that ends in an oval form with a narrow horizontal groove through which the fire is caught. The fireplace, of great visual lightness, is left suspended over a large stone base flown where the logs rest and useful for the fire.
The goal of this chimney is to potentiate the huge verticality of the space. Since it is suspended creates a sensation of imbalance, in a way that is impossible not to direct the sight to the ceiling. The two brick pillars that maintain the original structure also want to show the huge magnitude of the proportions and height of the ceiling.
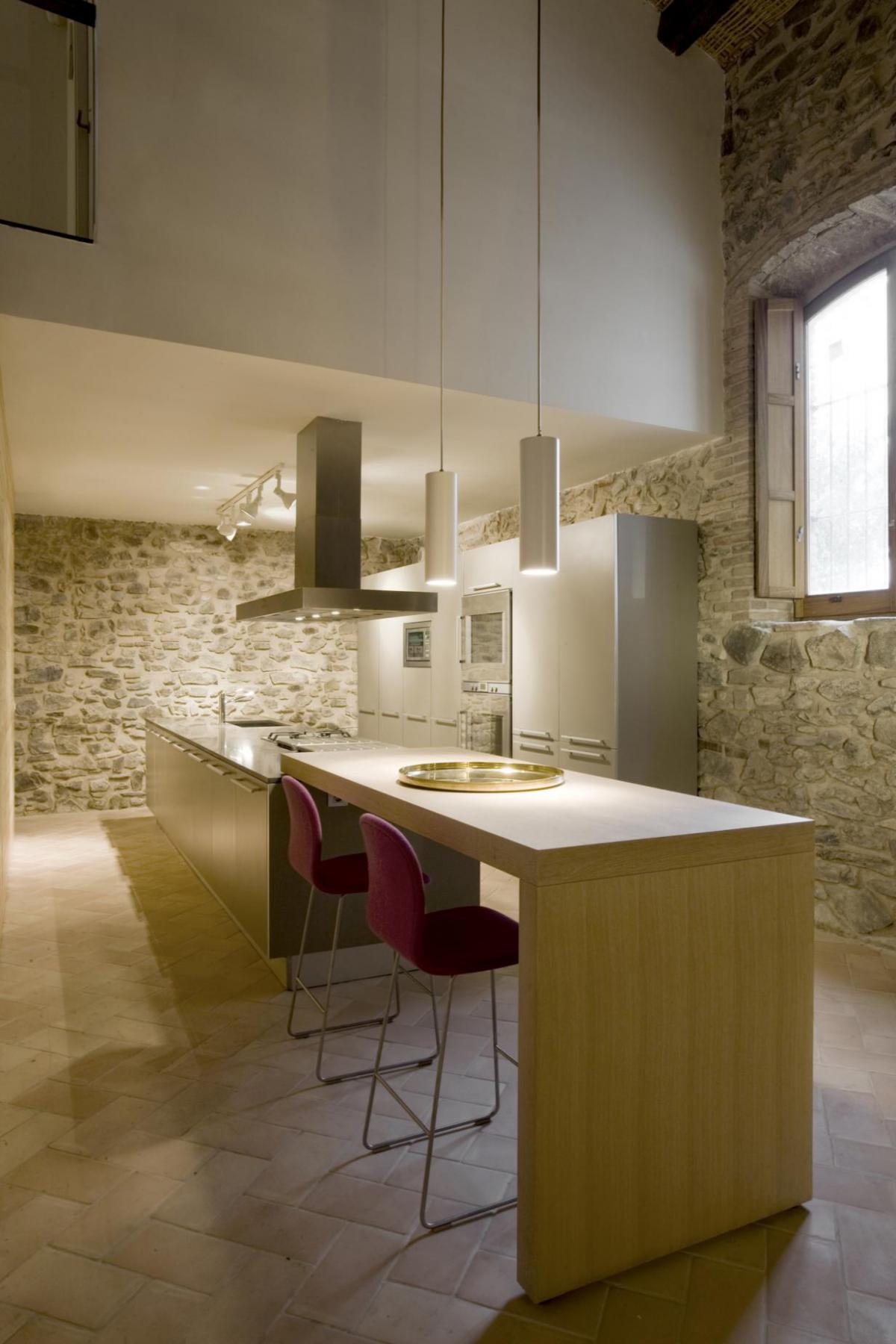
It is located behind the volume-ladder, in the most private zone and in the interior of the main floor. The kitchen it’s composed by a central island, narrow and large where the cooking zone is located, columns with two big ovens and a storage area.
The length of the island comes reinforced by a wood leg that prolongs the surface of the island and it’s used to eat in an informal way or as an extension of the work zone in the kitchen.
The kitchen is integrated to the maximum in the original space. Due to that it has been chosen a finish of grey color, similar to the stones in the wall and the island is also made of stone in dark grey. Instead, the side that is used as a support table is made of wood, natural finish, to give a warm touch to the environment in the eating zone. The table is illuminated with two close lamps to create a more intimate clime since the table is in the zone with maximum height.
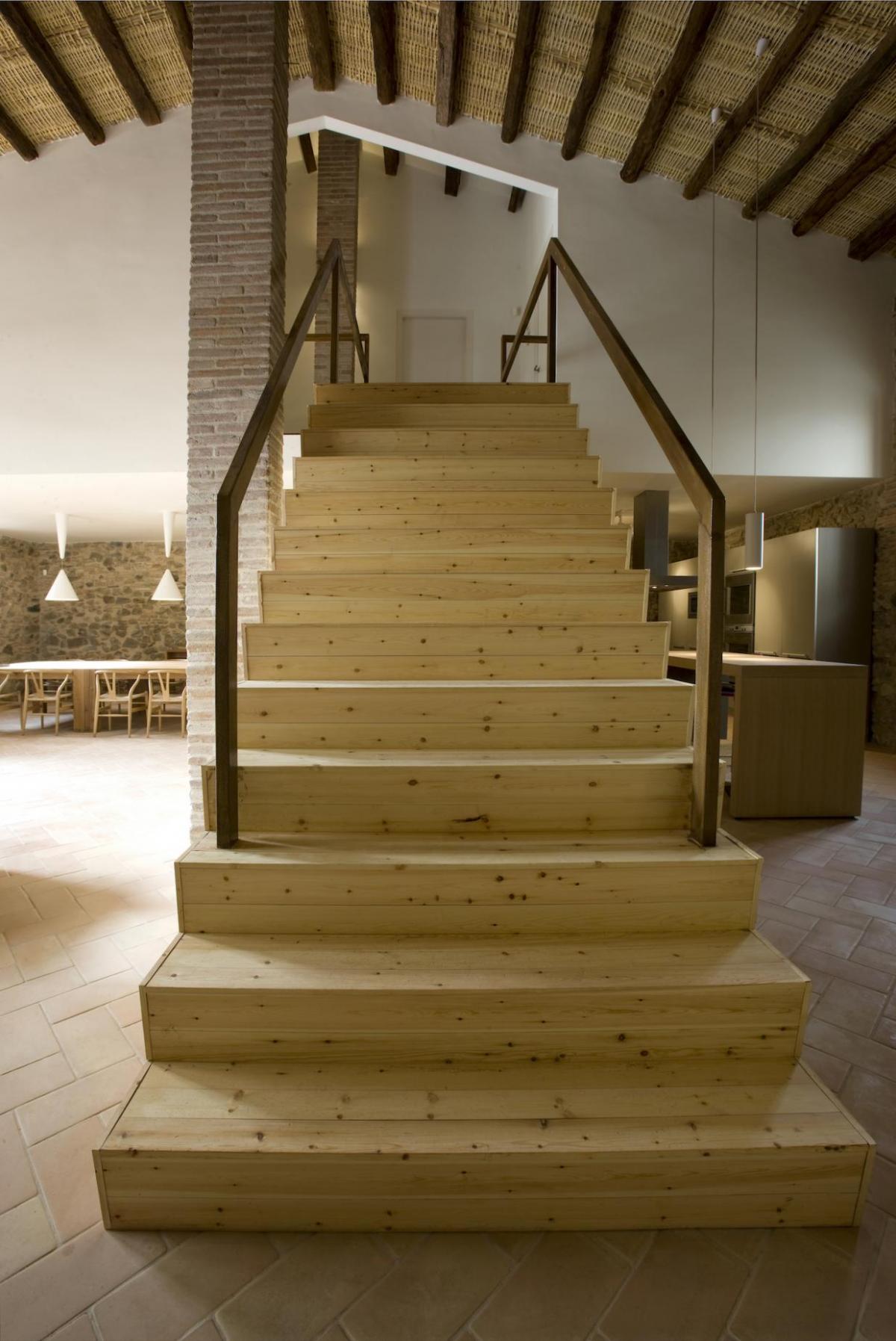
Full coated in native pine wood, both the side and the footprints, is delimitated by a railing of very light structure of a rusty iron tube.
The curiosity of the staircase is that the last stair is a craved trunk that was rescued from an old beam that hold a pulley, which was disused. Is an element that connects the warm side of the stairs – of the pine wood- with the new volume – all white with pure lines- where the dorms are located.
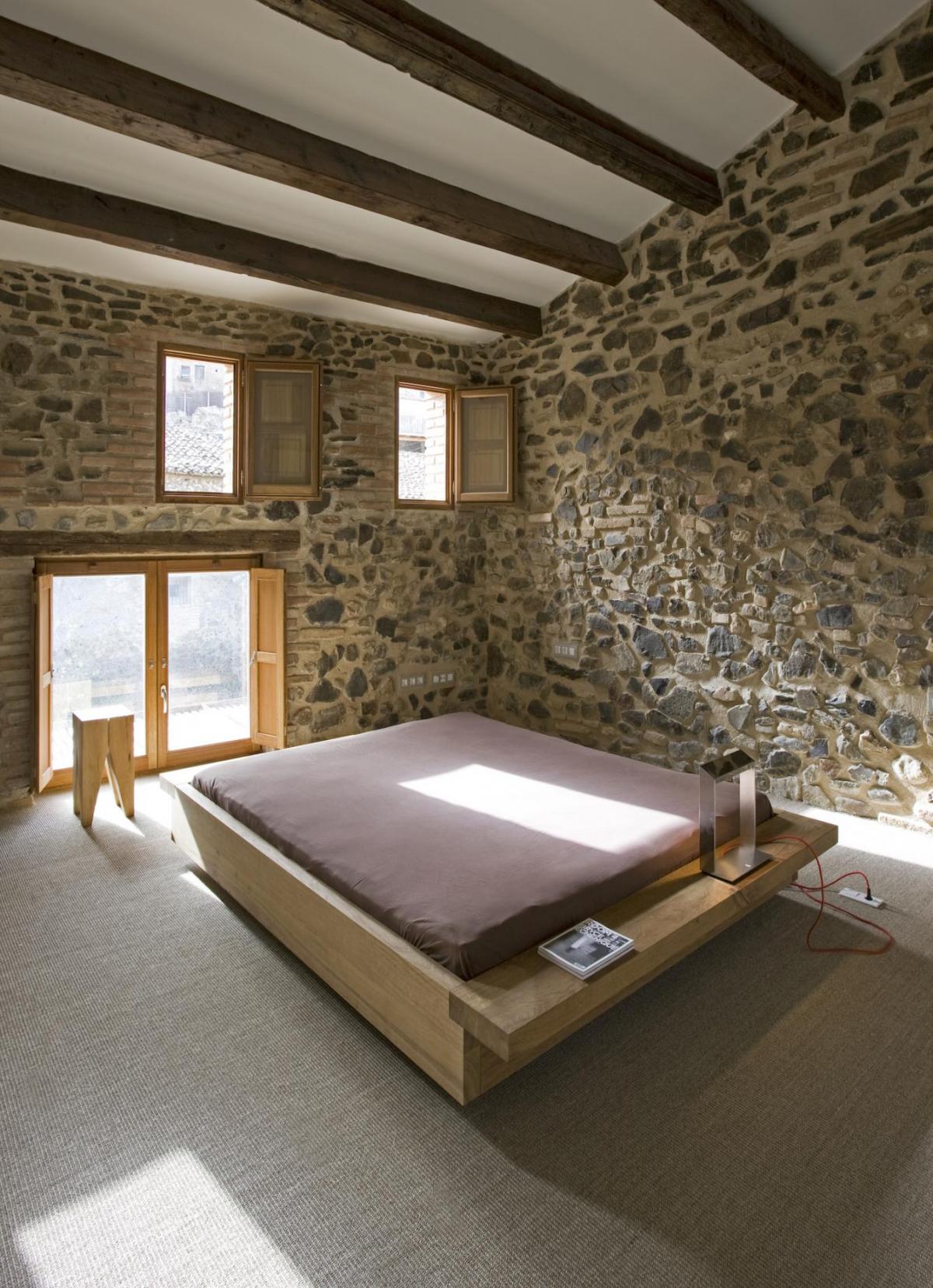
The night zone is located in the loft and counts with two dorms and a bathroom.
In the main bedroom, the bed is in the center of the stance, totally exempt. The goal is that, from the bed, you can enjoy the views of the window, at ground level, and keeping the architectonic structure clean: the walls made of stone and the windows made of wood.
Only the partition wall, new, located next to the door, shelters a white closet anonymous that does not intervene in the calm aesthetic, relaxing and of horizontal lines, of the dorm.
The bathroom is the only interior space without windows, for what a skylight was constructed that gives an almost heavenly zenith.
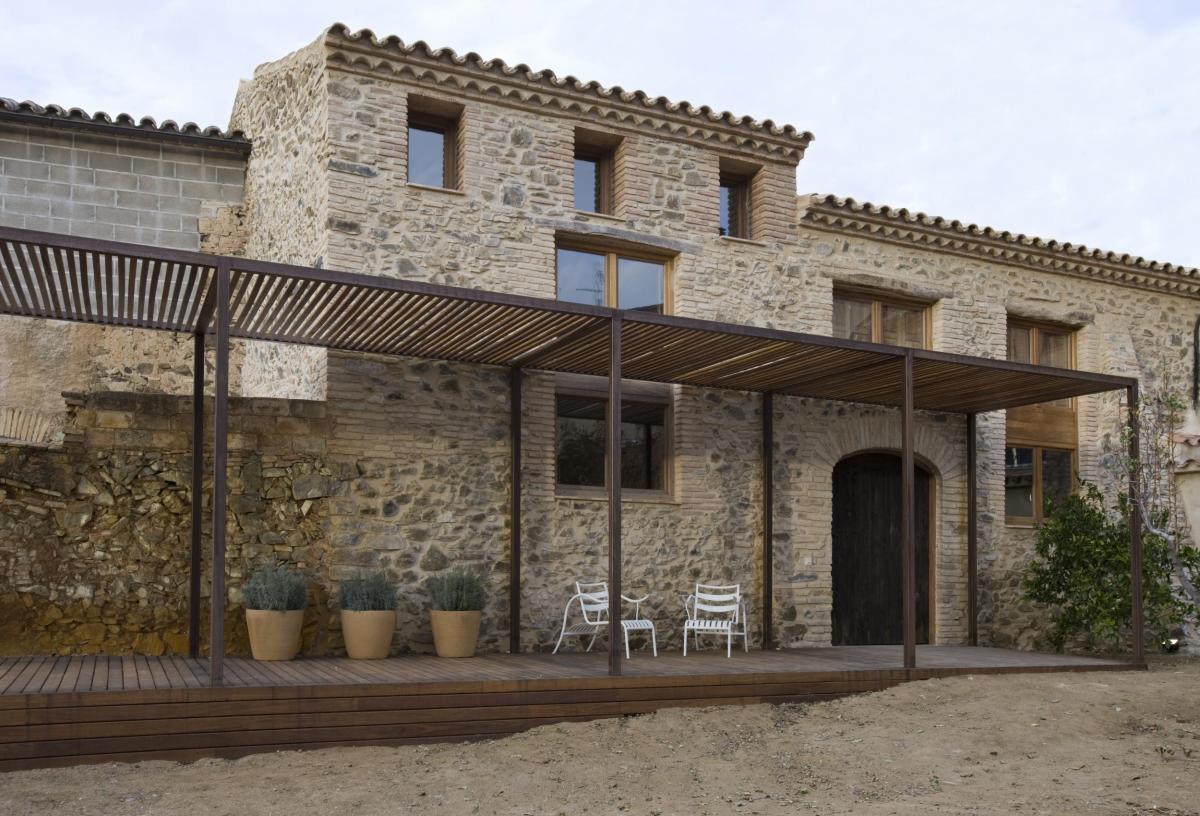
The house counts with a huge outdoor space that was gardened in a natural way, respecting the vegetation and the existing trees.
Is has been projected a tropical wood structure, made of a big pergola and a wood platform, with a rectangular proposition in a way that projects the sight to the Montsant mountain and its vineyards fields. The goal was to create the effect of lookout, and subtly invites to look at the left side of the house and at the same time to order the existing façade.
The light structure that supports the pergola is made of rusty iron where are superposed a few narrow slats of IPE wood that let the sky glimpse and sieve the light. Chairing the pergola, we chose a structure also made of rusty iron from a zone sculptor, Miquel Lligadas Pujadas.
The entrance door to the garden is also made of rusty iron, as well as other outdoor elements. The entrance has a slight difference level that has been solved with some steps made with trunks of wood lighted one by one with a low beam, also made of wood.
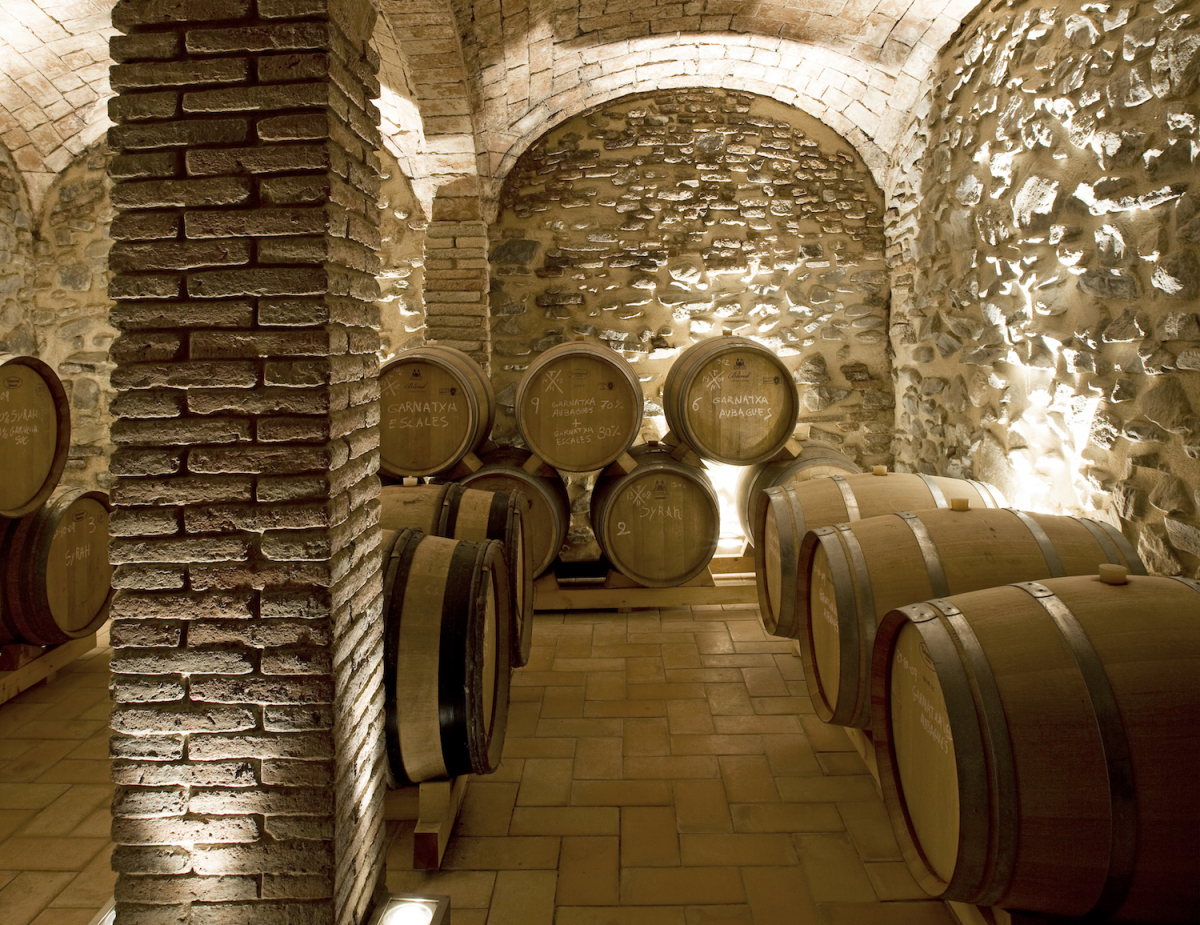
It is located in the old deposit of the building that, originally, was full of liquid. The walls and the vaults were cleaned and the pavement was renovated with clay tiles placed in spike, like the rural houses in the area.
In this space were located the wineskins where the prestigious wine of the cellar grows old. You can access it in a lateral of the volume located in the dining room. In this inferior side of the hidden staircase you can descend to the cellar, lift truck, wash zone and guests bathroom.
The cellar receives indirect illumination that stands out the beauty of the walls and the stone.





