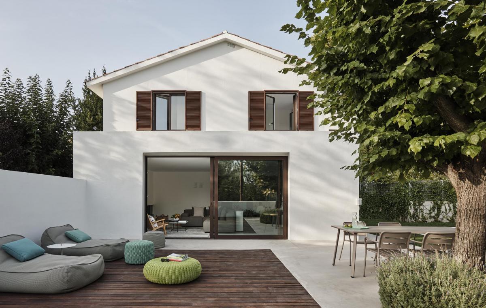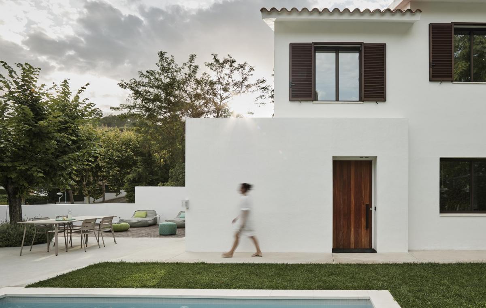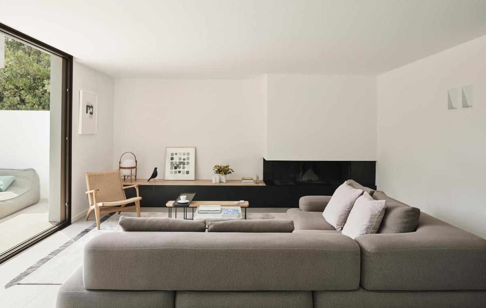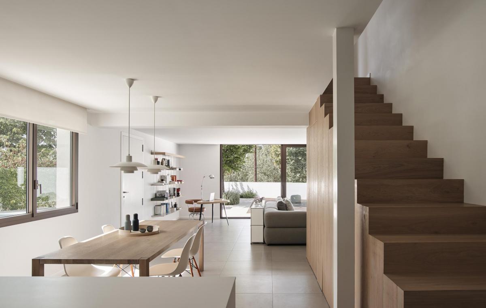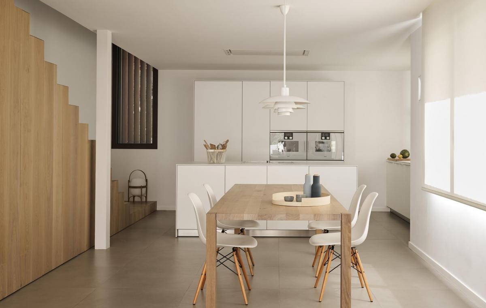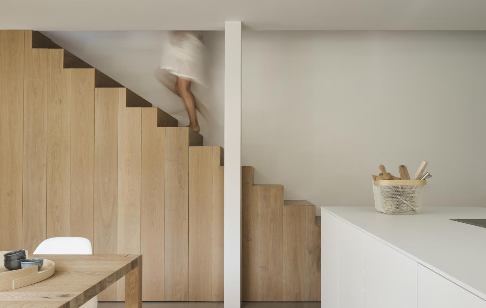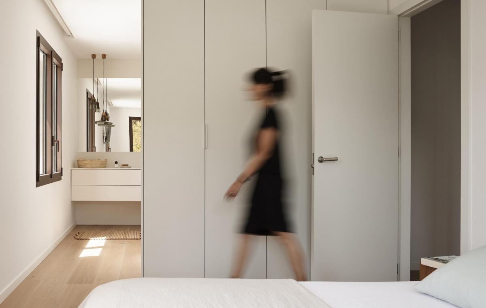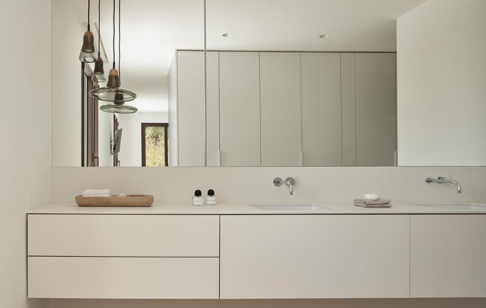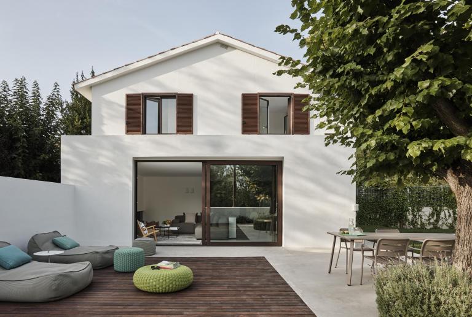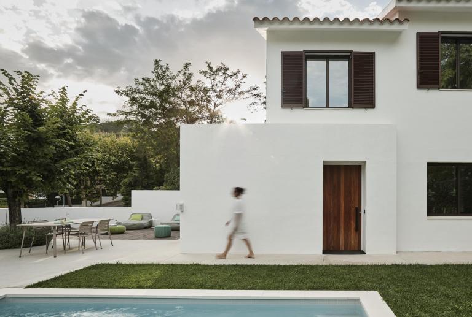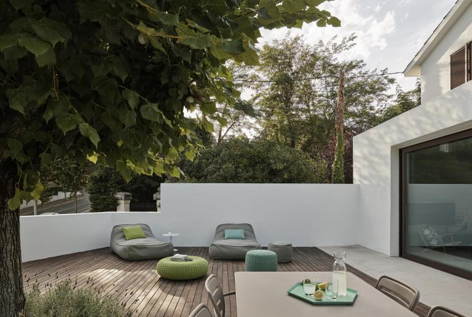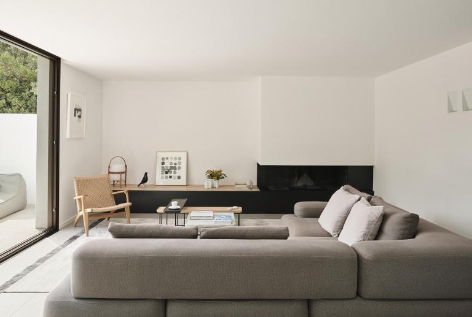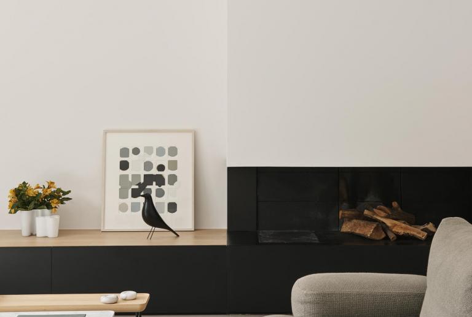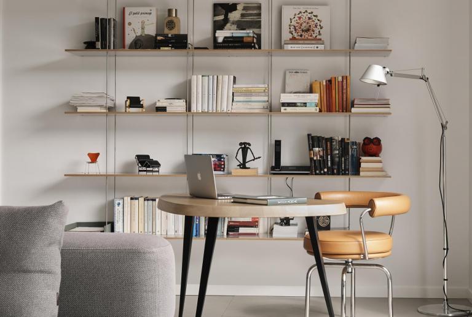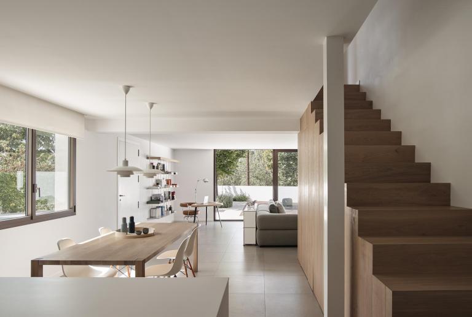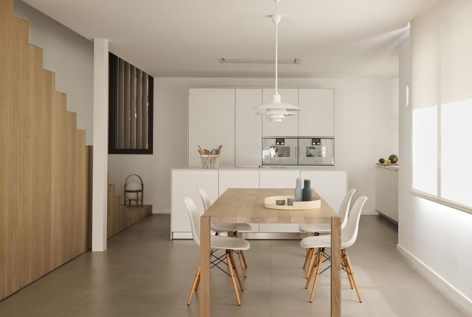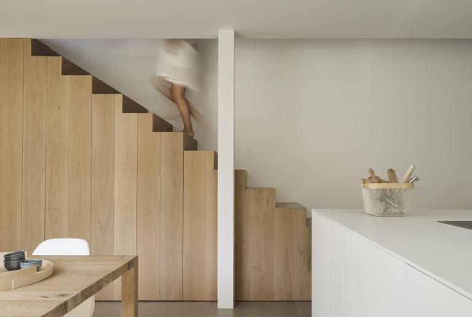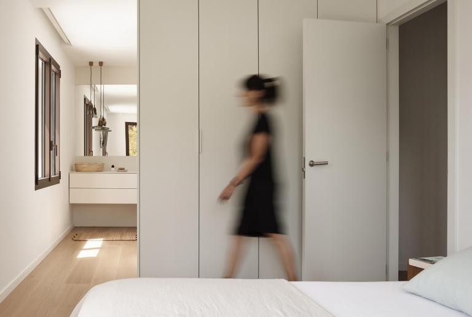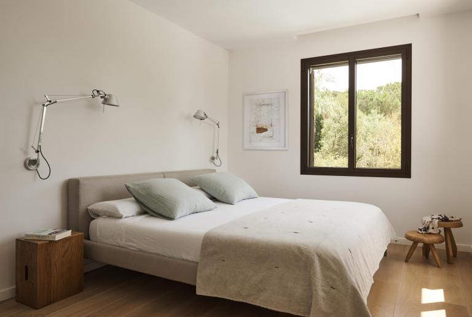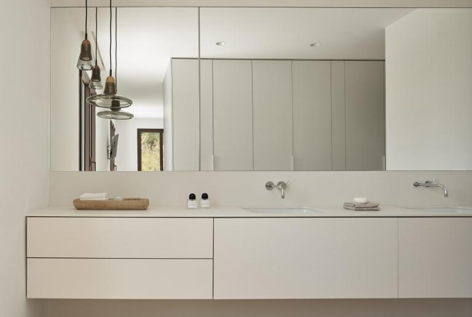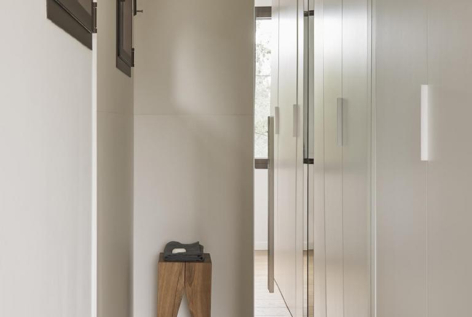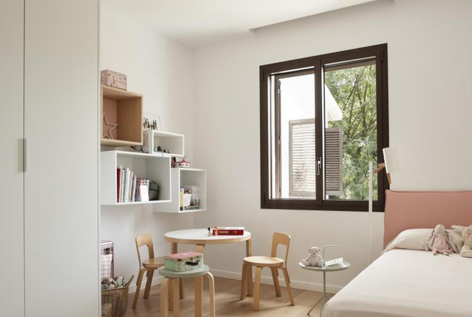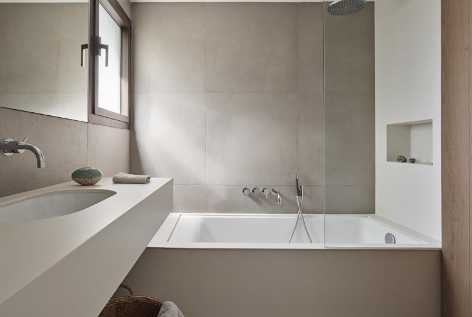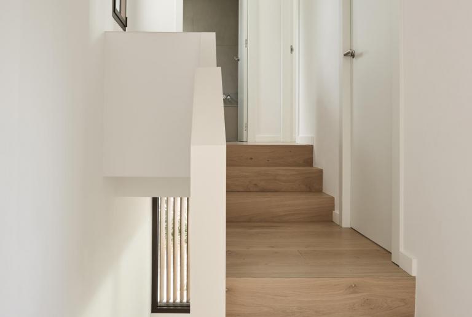Interior design project of a house in Maresme / Barcelona
Naturality, functionality and minimalism coexist in this family home with a very pure aesthetic, inspired by the Nordic style.
The vilablanch studio signs the interior design of this house located in a village in Maresme, for which it has projected both the interior spaces and the exterior areas. Straight lines, natural materials, light colors, luminosity, minimalism, redistribution of spaces and a correct choice of furniture are keys to this house to emerge the Nordic style that the customers wanted.
The project
The vilablanch studio carried out the integral interior design project of this 135 m2 house located in the Maresme, situated from minutes of Barcelona. The house maintained the original layout, very compartmentalized and built on different levels. The challenge was to carry out a comprehensive reform of the home that strengthened five key values: spaciousness, luminosity, simplicity, functionality and aesthetic purity.
The main actions carried out were as follows.
- Commit to a new distribution of spaces, in accordance with the needs of the new family, to eliminate small rooms and create larger rooms.
- Reform the low floor of the house (in the past, there were three different levels in the same floor) and expand the main entrance and the living room, a direct way to the garden through a great window.
- Construct a sculptural scale of stong wood that connects the floors of the house and that, at the lower part, mixes a washbasin and the rent room.
- Make at the exterior, a transformation 190 m2 space that introduced a relaxation area, a dinning room zone and a swimming pool.
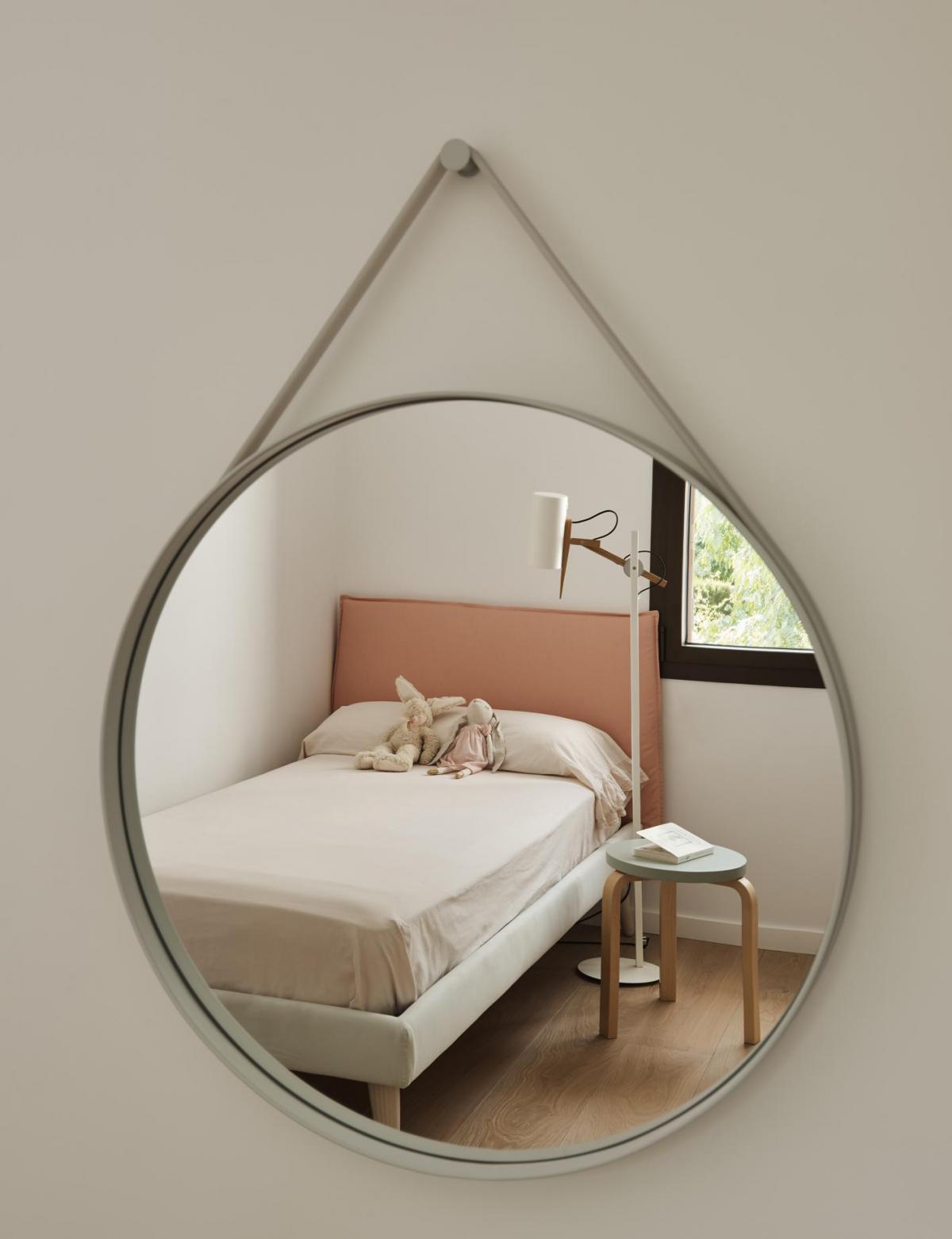
Furniture
Pieces from the best contemporary design firms (Cassina, Paola Lenti, e15, Louis Pulsen, Brokis, Artek, Vitra ...) were chosen for the furniture, in which natural materials and light colors predominated, according to Nordic style that customers wanted.
In the dining room, the e15 signature Sloane solid wood table, Vitra's Plastic Side Chair DSW chairs, and Louis Poulsen's PH4 / 3 suspension lamps. In the living room, Cassina's Torei coffee tables, Molteni's Graduate bookcase, Carl Hansen & Son's CH25 armchair, Santa & Cole's Basket lamp, and Artemide's Tolomeo lamps. Three pieces of Cassina stand out in the master bedroom: the L32 Moov bed by Piero Lissoni, the LC14 tablet by Le Corbusier and the Méribel and Berger stools by Charlotte Perrriand. Outside, Paola Lenti's Float armchair and poufs, and Kettal's Village tula and chairs.
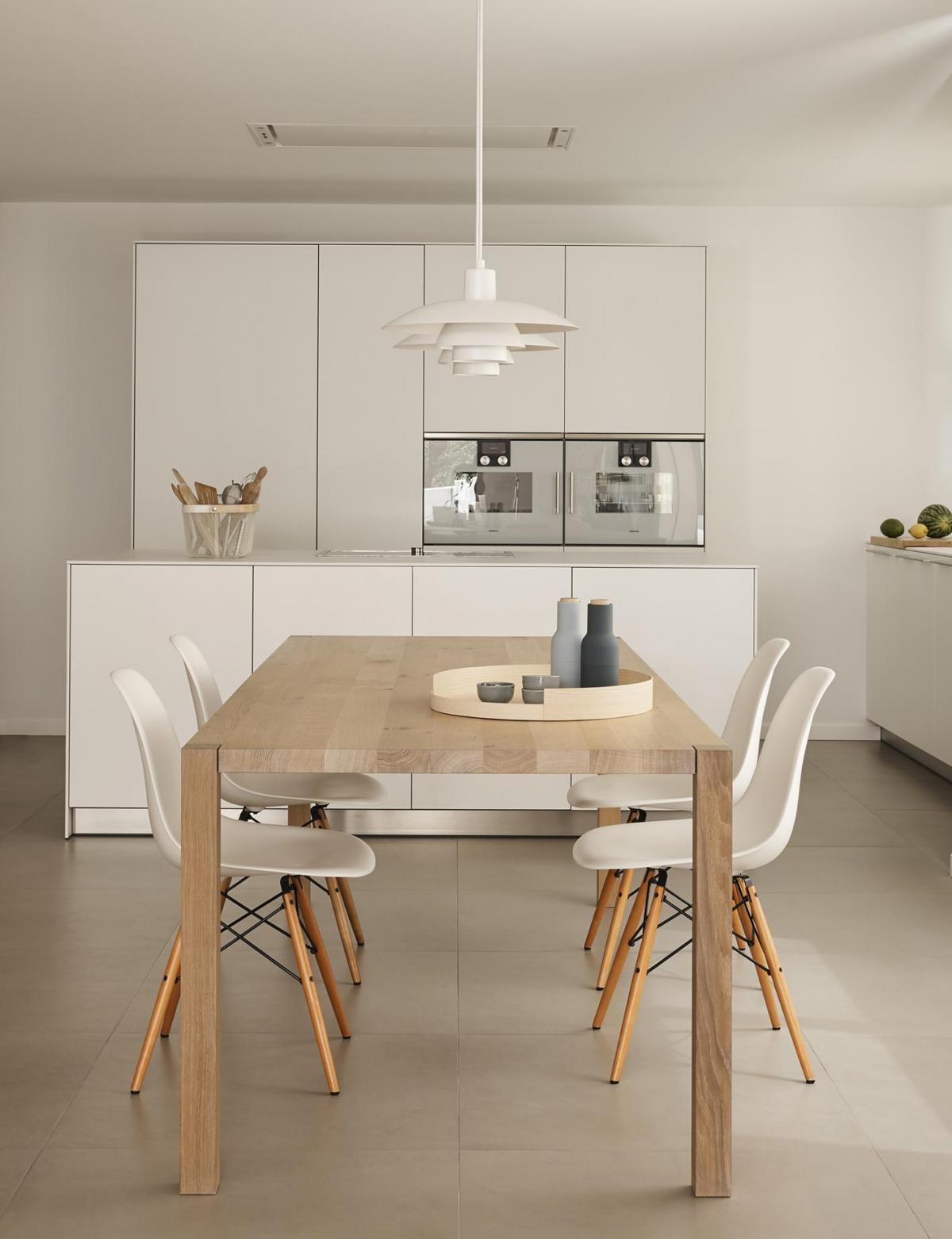
Kitchen
For the kitchen, the b3 system from the German firm bulthaup was chosen, which is currently one of the leaders in the world market in the premium kitchen segment.
The kitchen was designed to be lived in, in a key space of the house that connects it fully to the dining room and living room. The kitchen has a large island (includes the cooking area), a columns area (which includes the fridge, steam oven and microwave oven) and a water area (which includes the dishwasher and wine bar). . The kitchen is equipped with Gaggenau appliances and the Novy ceiling hood.





