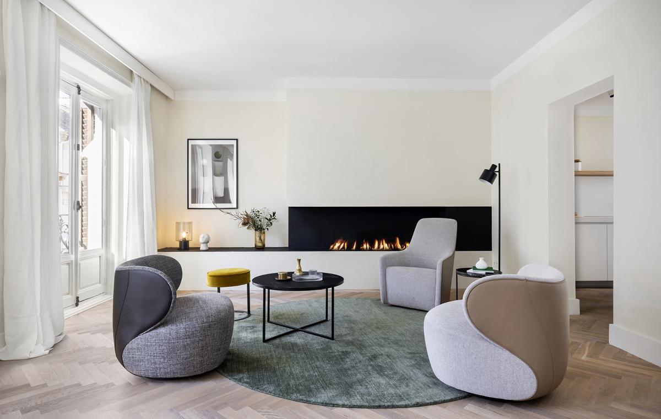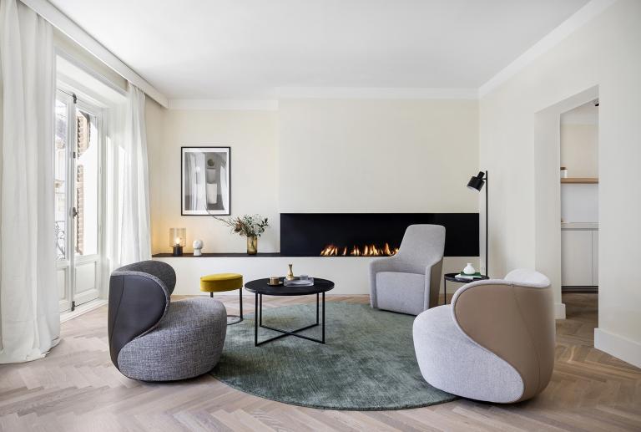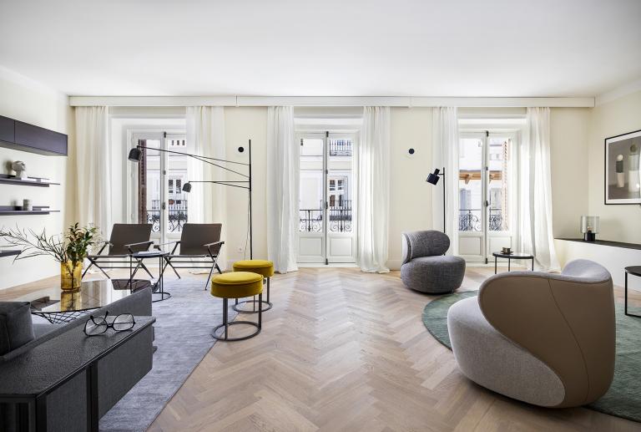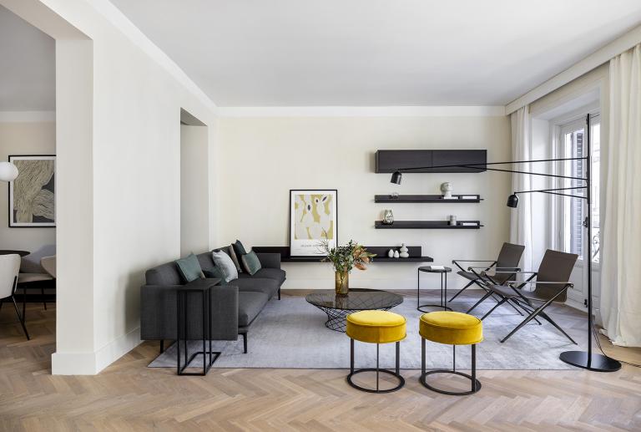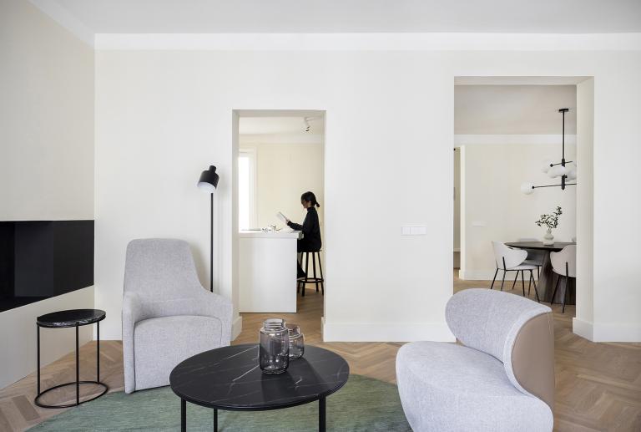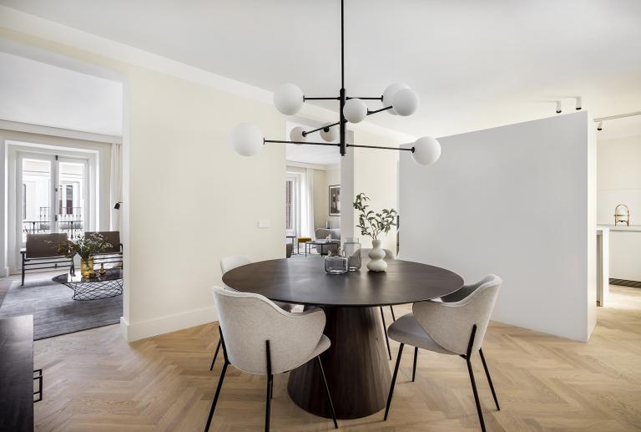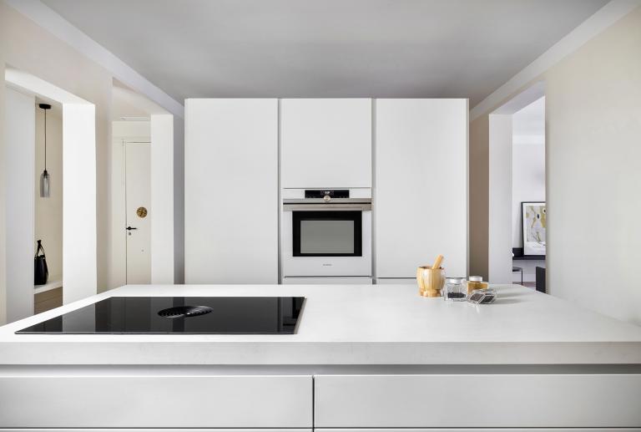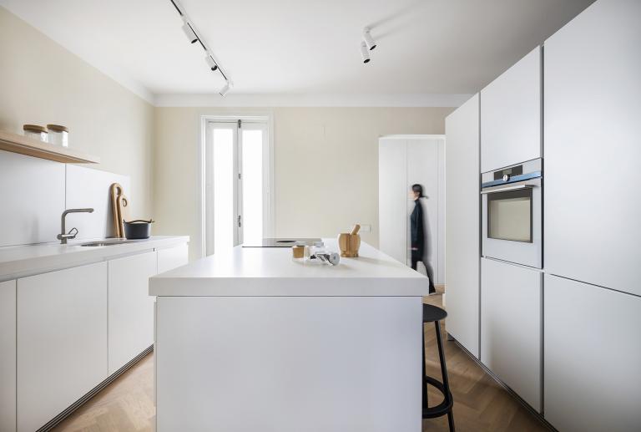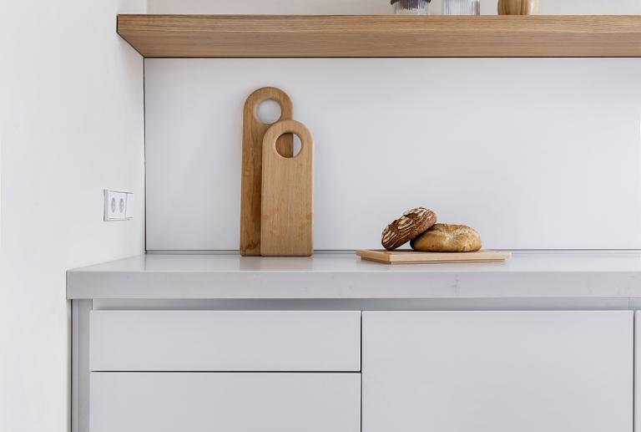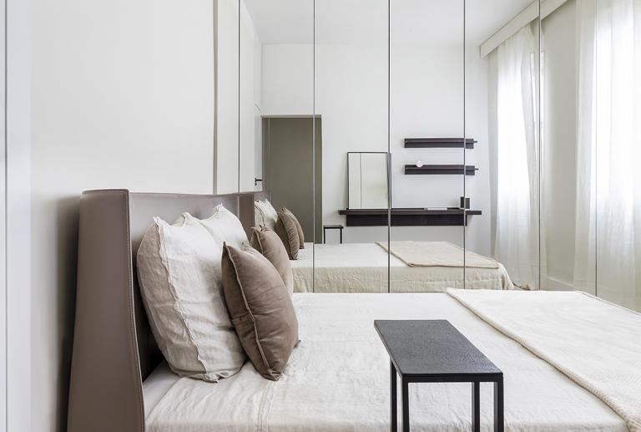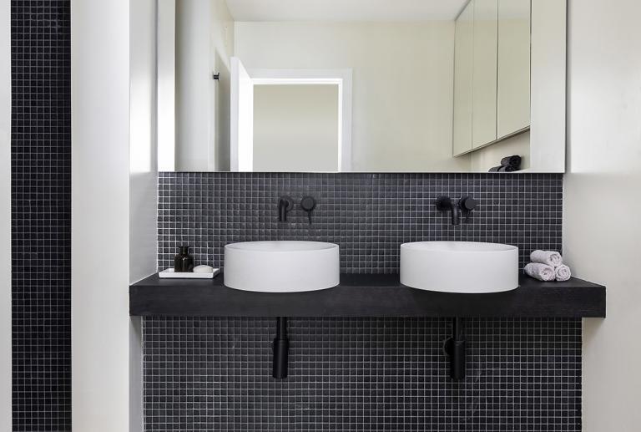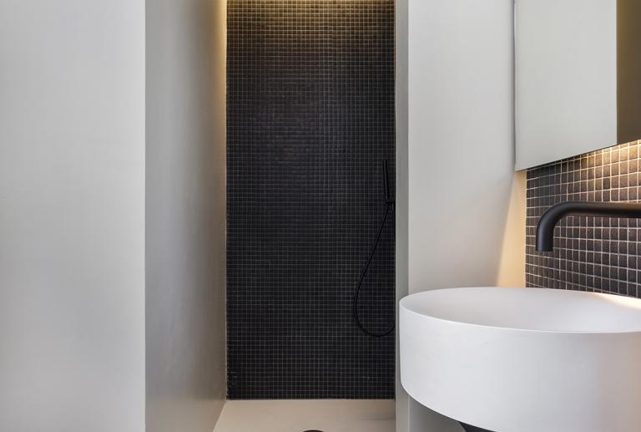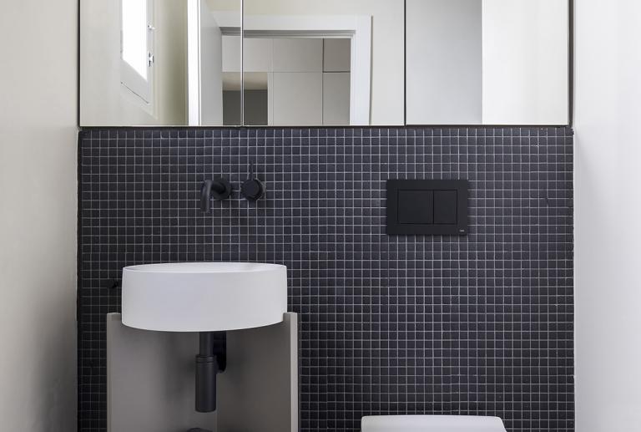Refurbishment in a contemporary style / Madrid
The interior design project gives the house a completely renovated image. Wide and connected spaces, open concepts seeking the maximum use of natural light and successful touches of color are the keys to the transformation of this flat in the center of Madrid.
The flat, located in the neighborhood of Justicia, in the centra district of Madrid, needed a major renovation that would transform it into a contemporary, welcoming, bright and functional home.
The vilablanch studio turned the house upside down with an interior design that is committed to creating spacious and connected spaces, concepts of open rooms that seek maximum use of natural light and successful touches of color in the choice of furniture.
The distribution was completely transformed, articulating a fluid circulation of open concepts and highly connected spaces. In the day area, the hall, the dining room, the kitchen and the great room are connected without doors, but separated by walls that mark each space. In the night area, the corridors are used to the maximum to place storage cabinets. For the floores, wooden parquet is chosen, except in the bathrooms, where black porcelain is used to give personality to these rooms.





