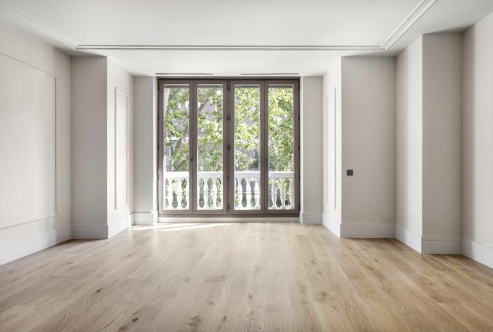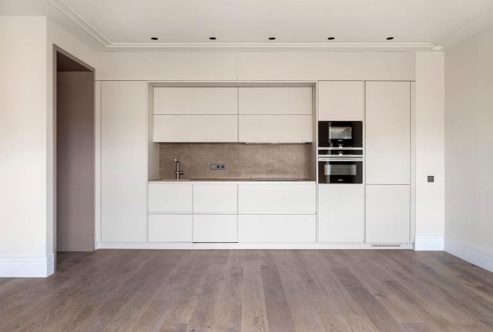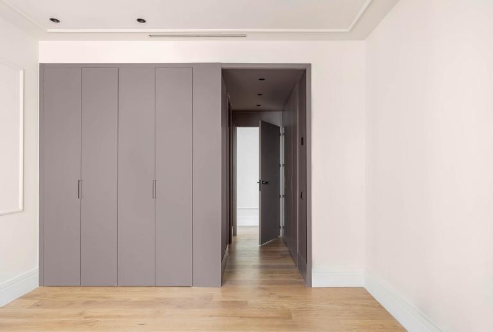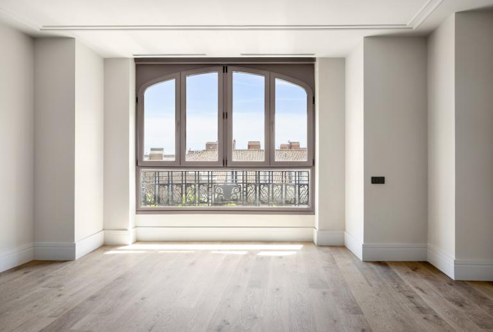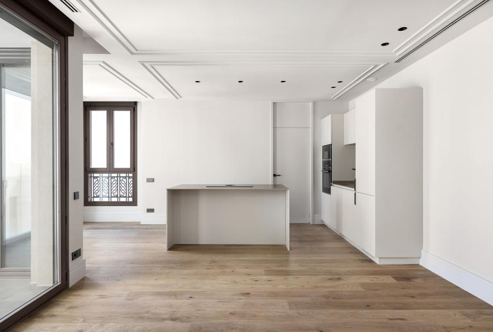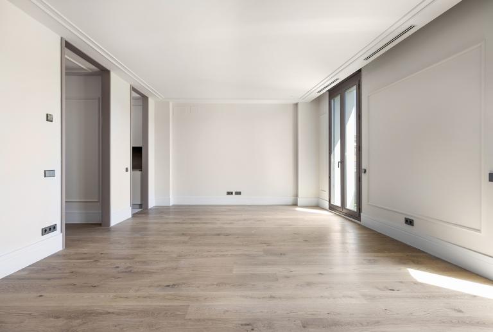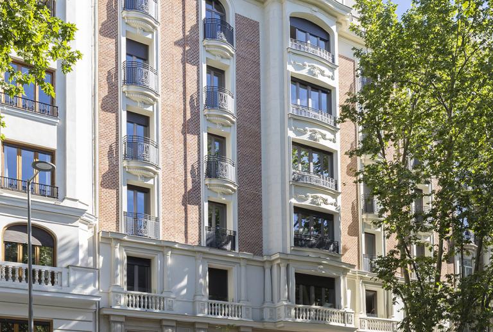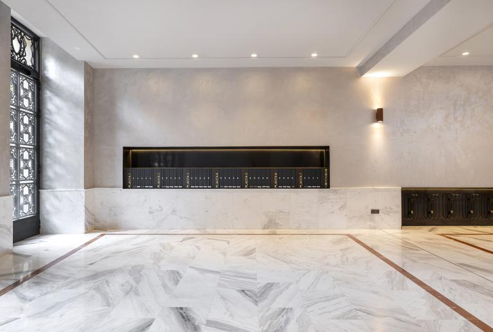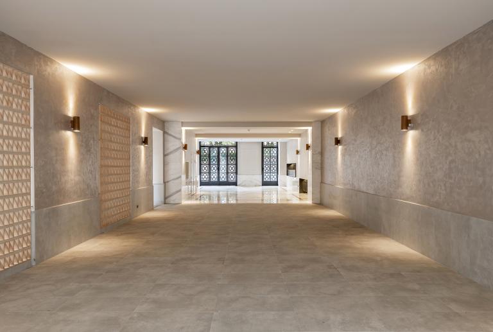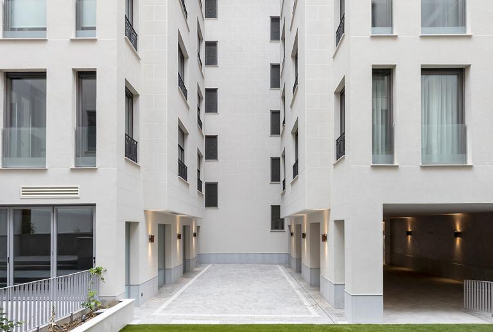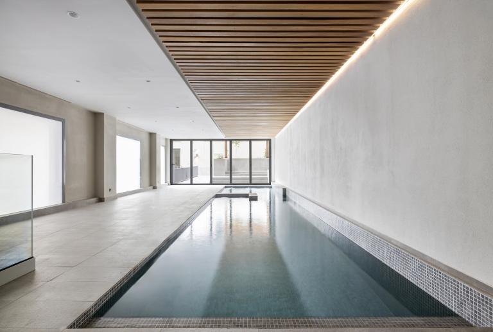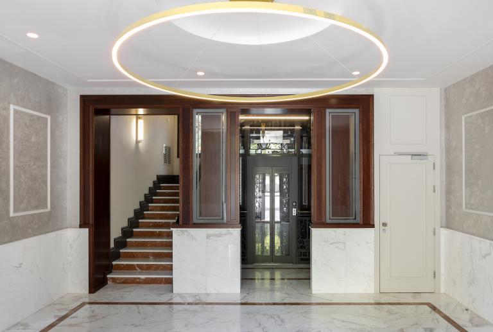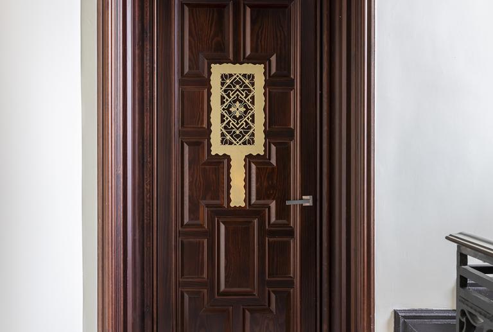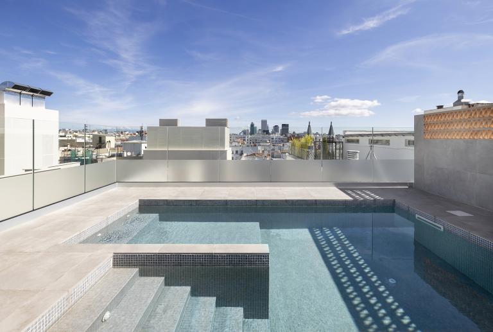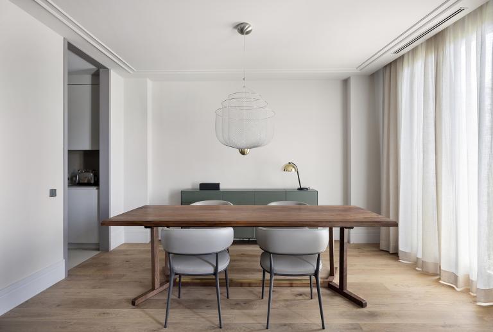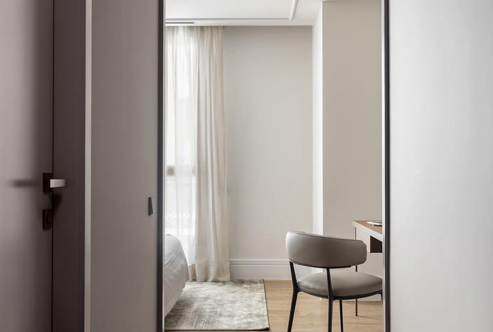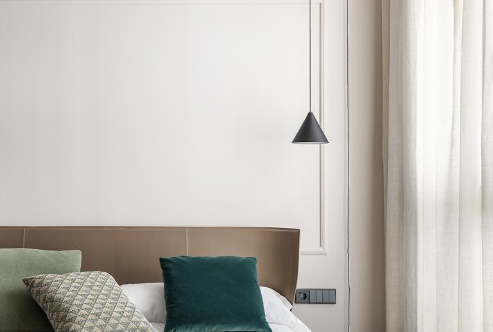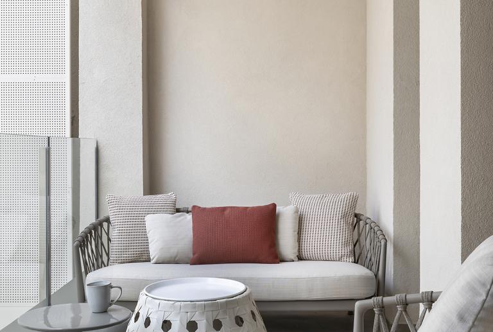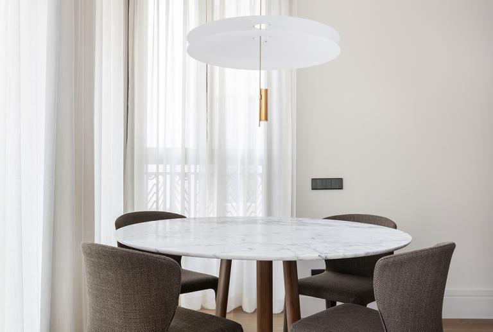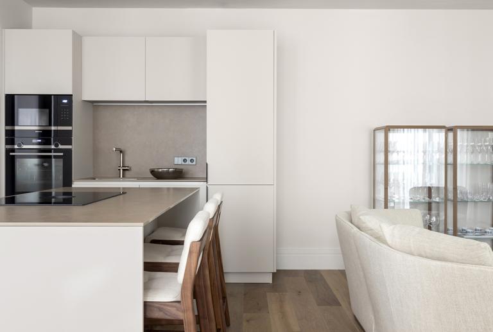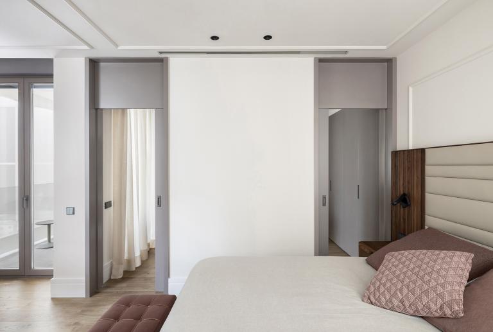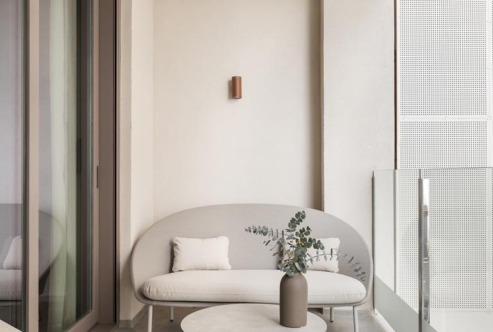General Martínez Campos 19 · Arquitectura interior / Madrid
Vilablanch has designed the interior architecture of a housing development in the exclusive Almagro district. Serenity, elegance and functionality come together in this residential complex located in the heart of Madrid.
The interior interprets the grandeur of the classic architecture of the area, with a contemporary design that opts for open spaces bathed in light, together with a welcoming and friendly aesthetic.
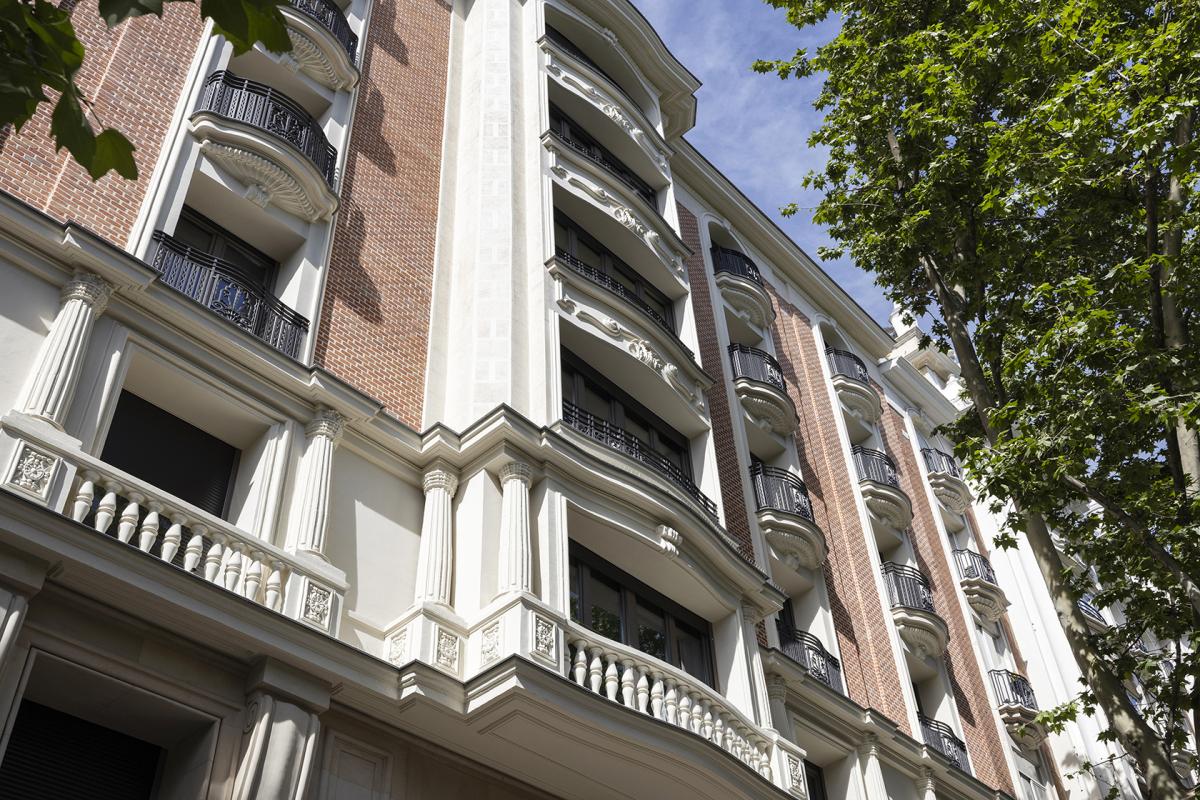
INTERIOR DESIGN PROJECT
vilablanch studio has carried out the interior architecture project for the General Martínez Campos 19 residential property development. This residential project is located in the exclusive area of Almagro, one of the most elegant neighbourhood in the heart of Madrid, and it will composed of 31 exclusive homes.
The development is located in a new construction building in Madrid that rises behind a classic façade from 1930, which has been meticulously refurbished - as has the rear façade, located on Viriato Street - with the aim of recovering the original stately appearance of the building. The most representative architectural elements of 19 MC are cataloged as part of the Historic site of the Villa de Madrid and they are protected and must be preserved as such. The wrought iron portal, the vintage elevator, the main staircase and the large interior patio are also emblematic elements of the building that are being recovered.
On the ground floor, the building has spacious communal areas including a spa, indoor pool, gymn asium and indoor garden; on the rooftop there is an outdoor pool with magnificent views.
The dwellings, located between the first and seventh floors, are frtom 50 to 180 m2 and have different distribution programmes. The interior design project has developed 4 different housing typologies depending on the size, orientation and distribution. But all of them overlooking the street and, at the same time, the privacy of the interior courtyards. 31 bright homes with high ceilings, with an elegant interior design that interprets the grandeur of the classical architecture of the area, with a contemporary design that opts for open spaces bathed in light, together with a welcoming and friendly aesthetic that coexists in balance with the original elements of the building.
The development project in General Martínez Campos 19 (Madrid) includes magnificent areas for community use that allow you to enjoy amenities and facilities that - due to the characteristics of the building - cannot be included inside the houses. Among them, an outdoor pool, an indoor pool, a spa, a gym and an indoor garden.
Spacious, quiet, open, connected... the communal areas of this residential development in Madrid maintain the essence of the interior design project carried out in the homes: sobriety, serenity, functionality and elegance.
Courtyyard flats
Behind its classic facade in Paseo General Martínez Campos, there are 18 modern dwellings adapted to the needs of functionality, technology and comfort of today's life which balance the stately spirit and great historical value of the building. They are spacious floors, with high ceilings and large windows, dressed in classic details such as dark parquet or marble, which endow these homes with elegance. These houses between 60 and 140 m² that will be available with two or three bedrooms, contemporary design bathrooms and kitchens open to the living-dining room, offering total connection of spaces in the day area.
Courtyyard penthouse
In the upper part of the building, on the classic façade of Paseo General Martínez Campos 19, the top floor is divided into 2 magnificent penthouses of more than 170 m². Each one has two large bedrooms with bathroom, one of them with a dressing room, and a kitchen integrated into the living room. But what makes these homes unique are their two impressive terraces, one facing south and the other facing north, which include a jacuzzi and offer spectacular views over the city.
Garden flats
The garden dwelling are 10 floors of contemporary style, where the charm of being located in a historic building shares the limelight with totally modern and sophisticated interiors. From 46 to 140 m², with one or two rooms, these homes are oriented to the gardens and interior patios and to a secondary street, offering users great peace of mind. They have a spacious living-dining room connected to the kitchen, suite rooms with their own bathroom and some of them also with a terrace.
Garden penthouse
A unique and exclusive attic crowns the highest floor of the façade facing Calle Viriato. A unique house with very special characteristics: it has a large day area with a living-dining room connected to the kitchen and with direct access to a magnificent 30 m² terrace that invites you to enjoy the outdoors. A second terrace of almost 30 m² connects privately with the large double bedroom with ensuite bathroom.
Developer: Terralpa Invesments
Architecture: RCCyP
Interior architecture: estudio vilablanch
Project: Homu Project



