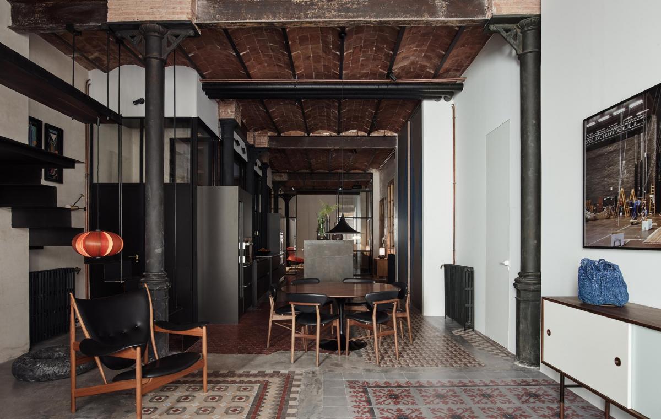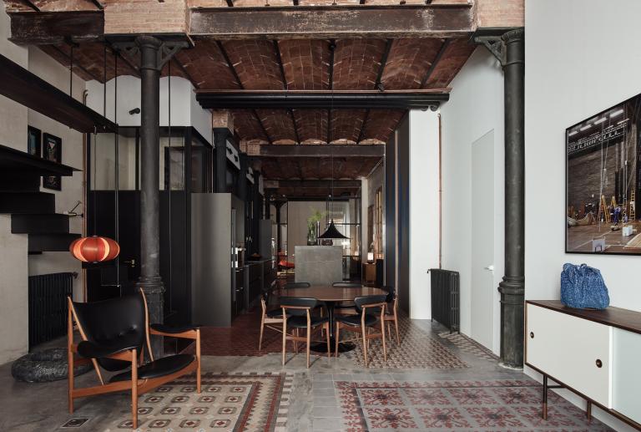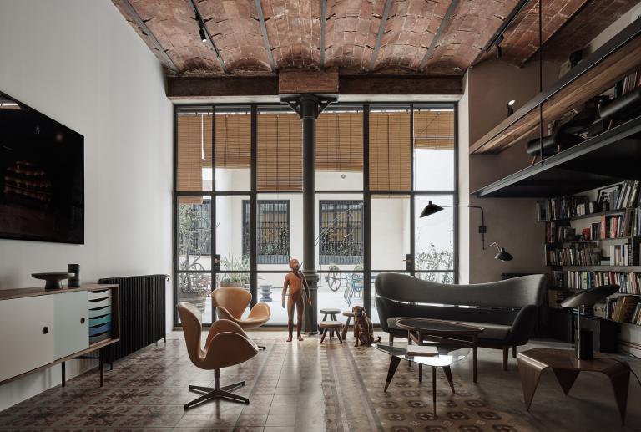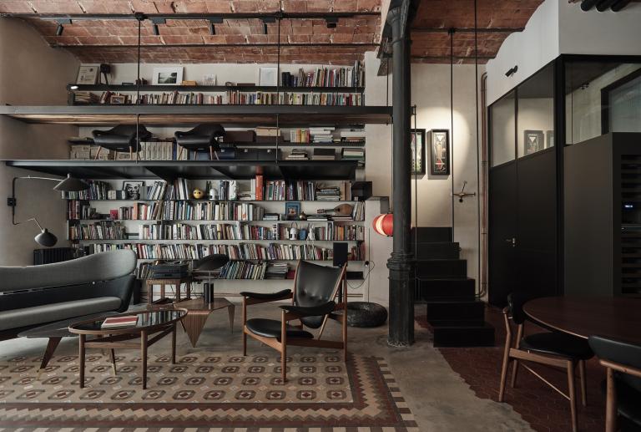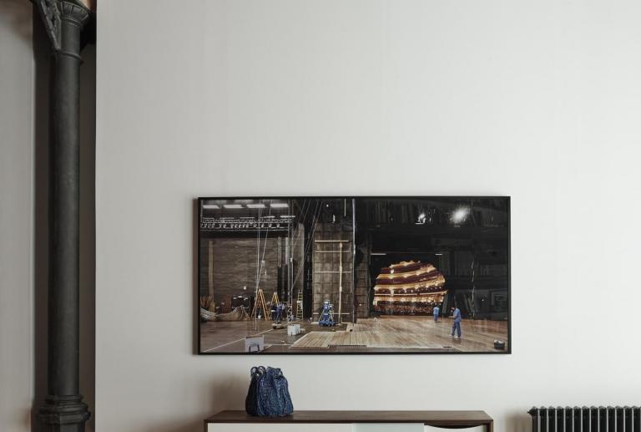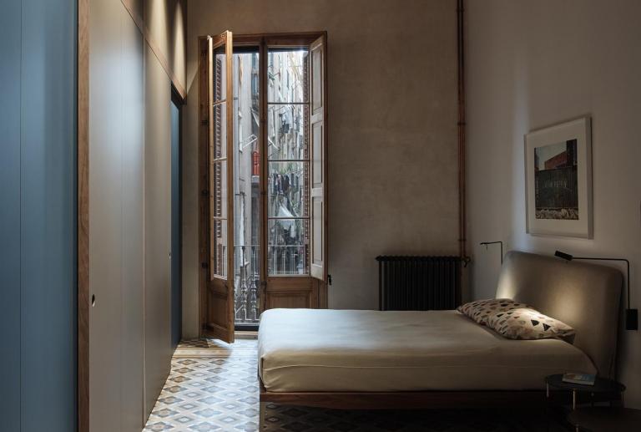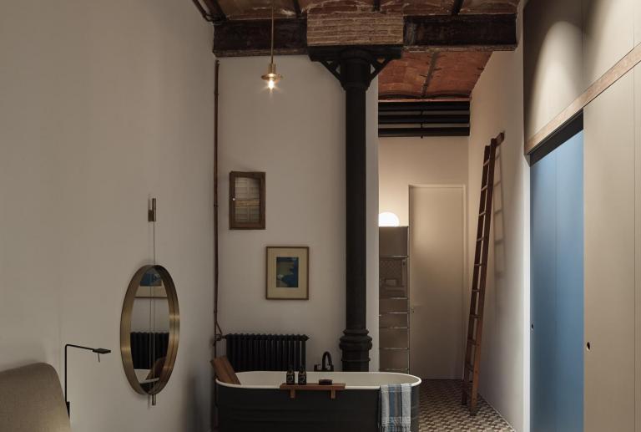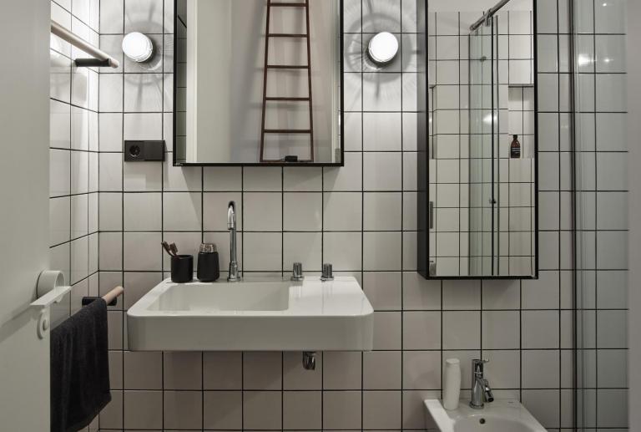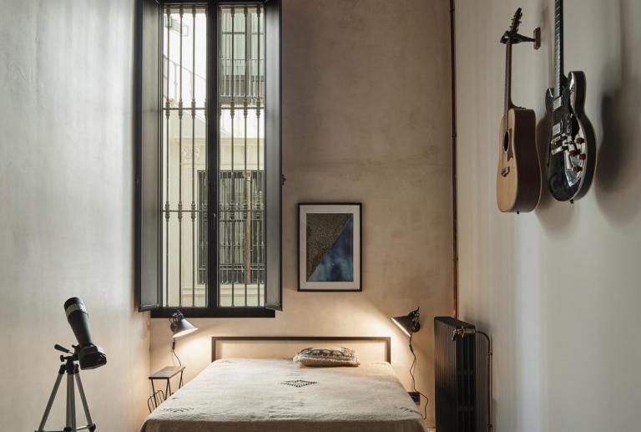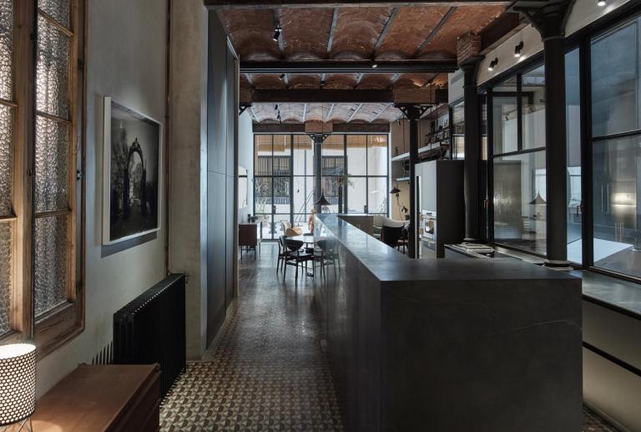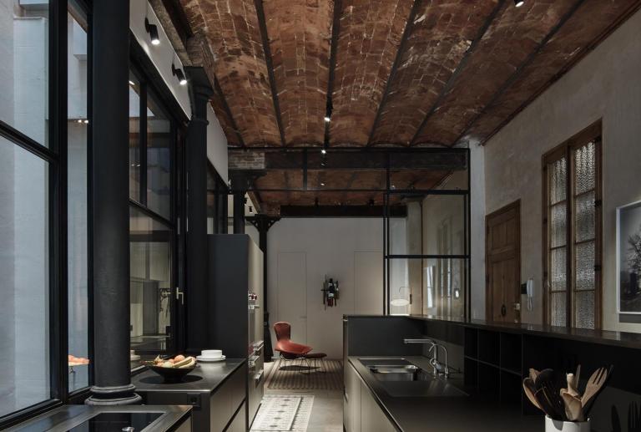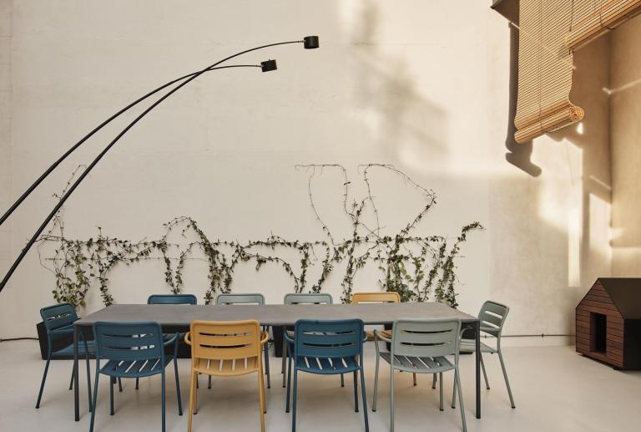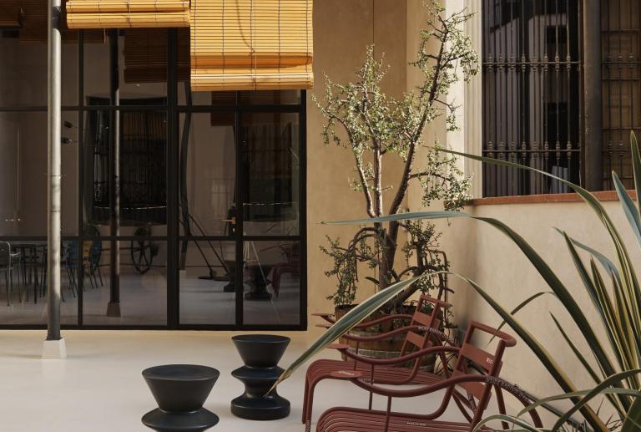From an old warehouse to an industrial loft in Ciutat Vella / Barcelona
The vilablanch studio transforms an old textile warehouse into a loft with an industrial look, intentionally exposing the elements that show the different stages this building went through.
Winning project of the bulthaup Awards - The kitchen as a Living Space (2018)
This magnific loft is located at the main floor of a building in the old quarter of the city of Barcelona, right where the ancient town wall used to be. Originally, the building worked as a textile factory but on 1890 the building suffered a transformation and turned into an apartment building with a modernist style. During this period, the Nolla floors and the polychrome coffered ceilings were added and the typical distribution of housing towards the street and the block patio was created.
When the clients commissioned this project to vilablanch studio, the space had been operating as a warehouse for many years. All the interior partitions had been removed, the cast iron pillars were covered with concrete to fireproof them, as well as the joists and vaults of the ceilings that were covered with false ceilings, and the modernist pavements had been removed or covered with several superimposed layers of soil.
The modernist stage of the building was almost impossible to recover coherently since the coffered ceilings, doors and modernist floors had been destroyed or badly damaged. For this reason, the vilablanch studio decided to give visibility to the different stages that the building went through, defining three periods and highlighting their corresponding elements.
1) Industrial stage
The structural elements were recovered and left exposed to highlight the industrial style of the house: the iron pillars that were hidden inside the concrete columns, the structural beams (also hidden behind walls or false ceilings), the ceilings with the vault and the joists. The loft-like distribution is also inspired by the industrial roots of the building. The original container was slightly touched: the original perimeter walls were finished with plaster after the new installations were made.
2) Modernist Stage
The industrial structure was made to coexist with the modernist elements that could be recovered: the old floors were left exposed in some áreas, filling the spaces between them with concrete, and the original wooden carpentry of the house was recovered at the main door, two windows and two balcony doors.
3) New intervention
The new partition walls, that make up the three rooms and their respective bathrooms, were made with drywall and integrated frameless doors with white handles, seeking to ensure that the necessary elements for this new use were discrete and rigorous in conception. In the lounge área an iron staircase was installed, giving access to a mezzanine floor. The climate control installations were left exposed and the lighting was resolved with seen lanes running parallel to the joists. Staircase, mezzanine floor, large windows and exposed installations, together with the continuous concrete fragments on the floor, are a nod to the initial industrial stage of this space.
The key to the interior design project is focused on ensuring that the house shows a clear reading of its superimposed stages. There is no decoration, there is no artifice, everything is real.
For the furnishing project, products from the best contemporary design brands were chosen, such as Finn Juhl, Cassina, De la Espada, Capellini, Poltrona Frau, Zanotta, Fritz Hansen, USM, Knoll, Paola Lenti and Kettal. Lighting is from Davide Groppi, Flos, Viabizzuno and Serge Mouille, while all the photographic works are made by Jordi Bernadó. In the kitchen and bathrooms, premium brands were also chosen: kitchen from the German firm bulthaup and bathrooms from the Italian firm Agape.



