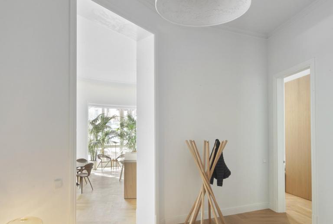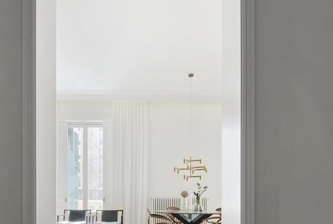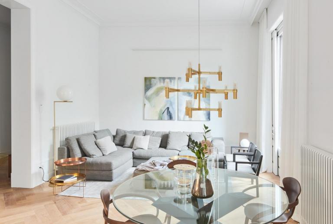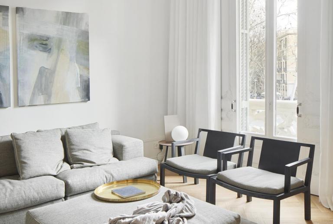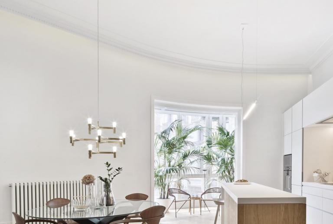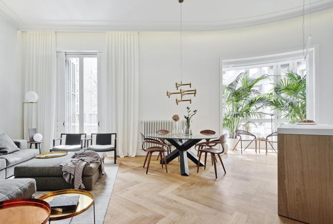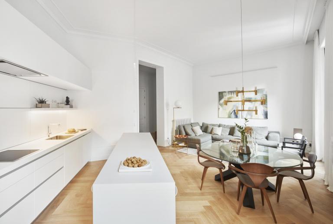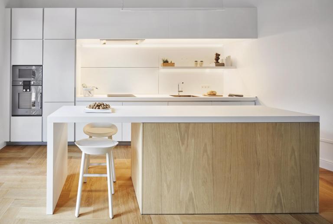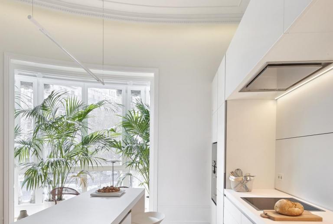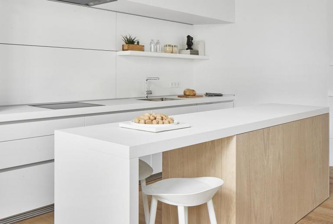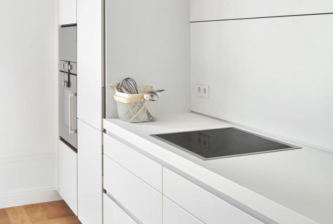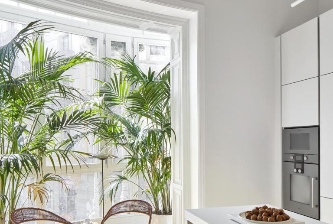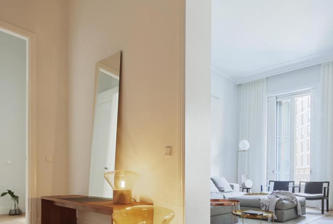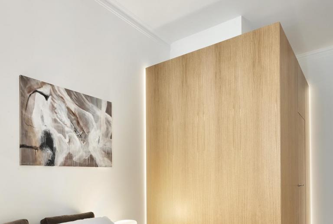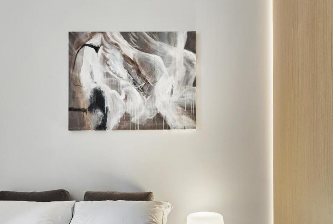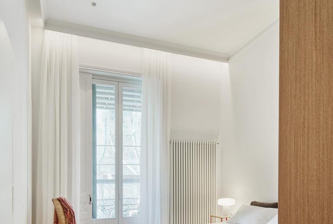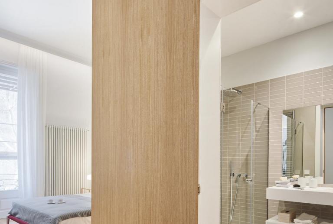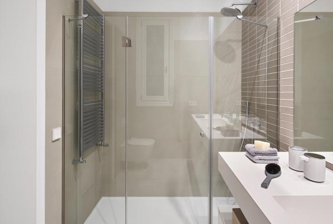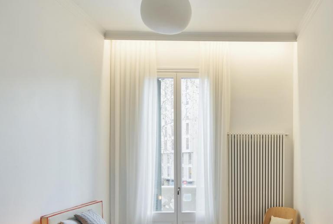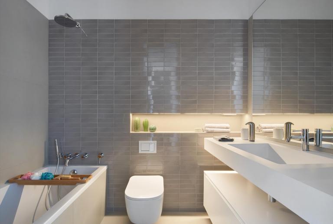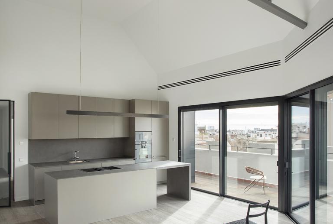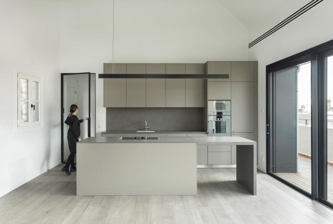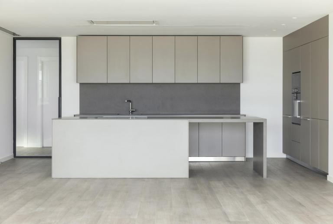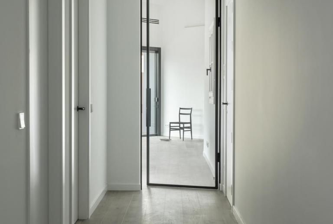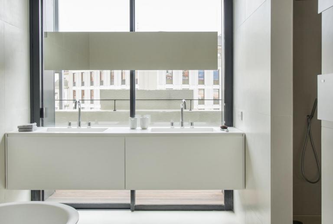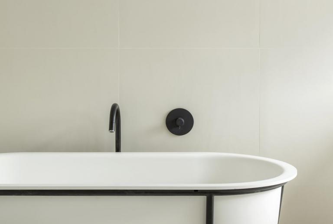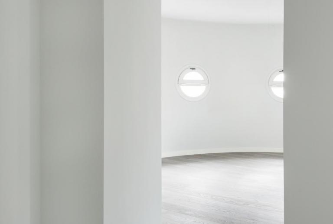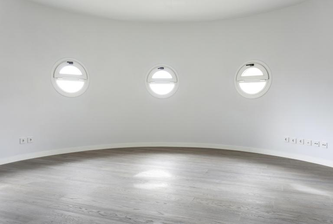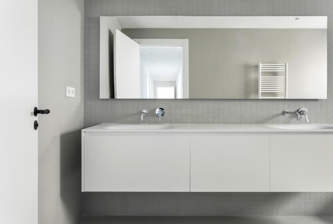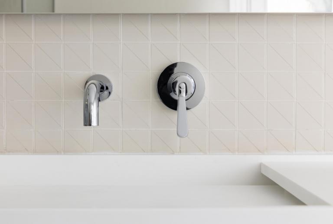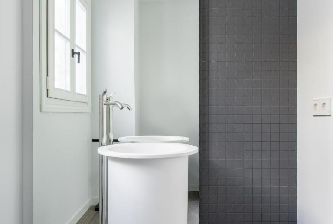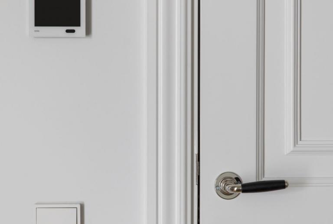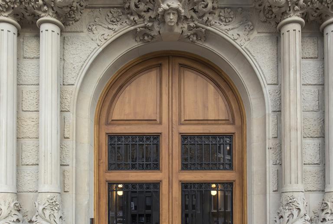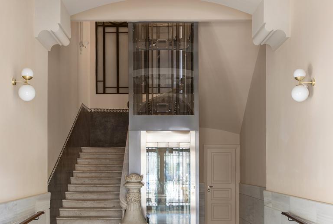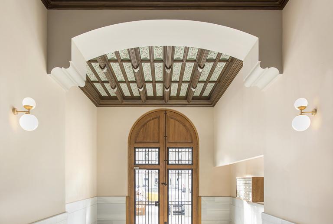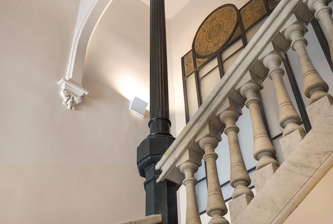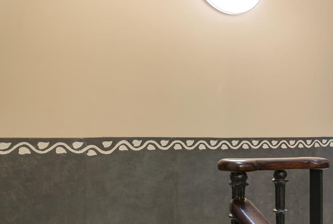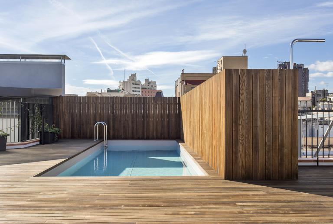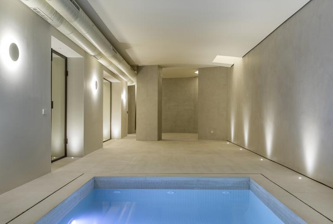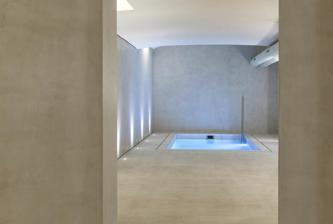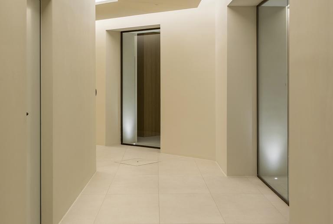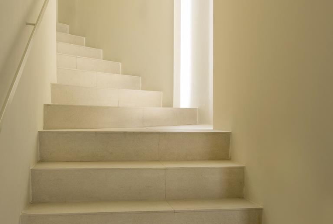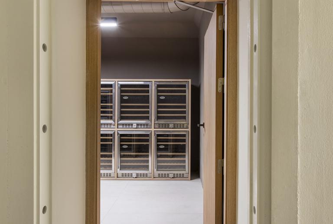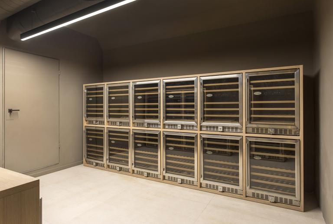Interior architecture of the residential development Girona 2 / Barcelona
The interior architecture project of estudio vilablanch returns to this modernist building the original essence that the architect Enric Sagnier printed on it
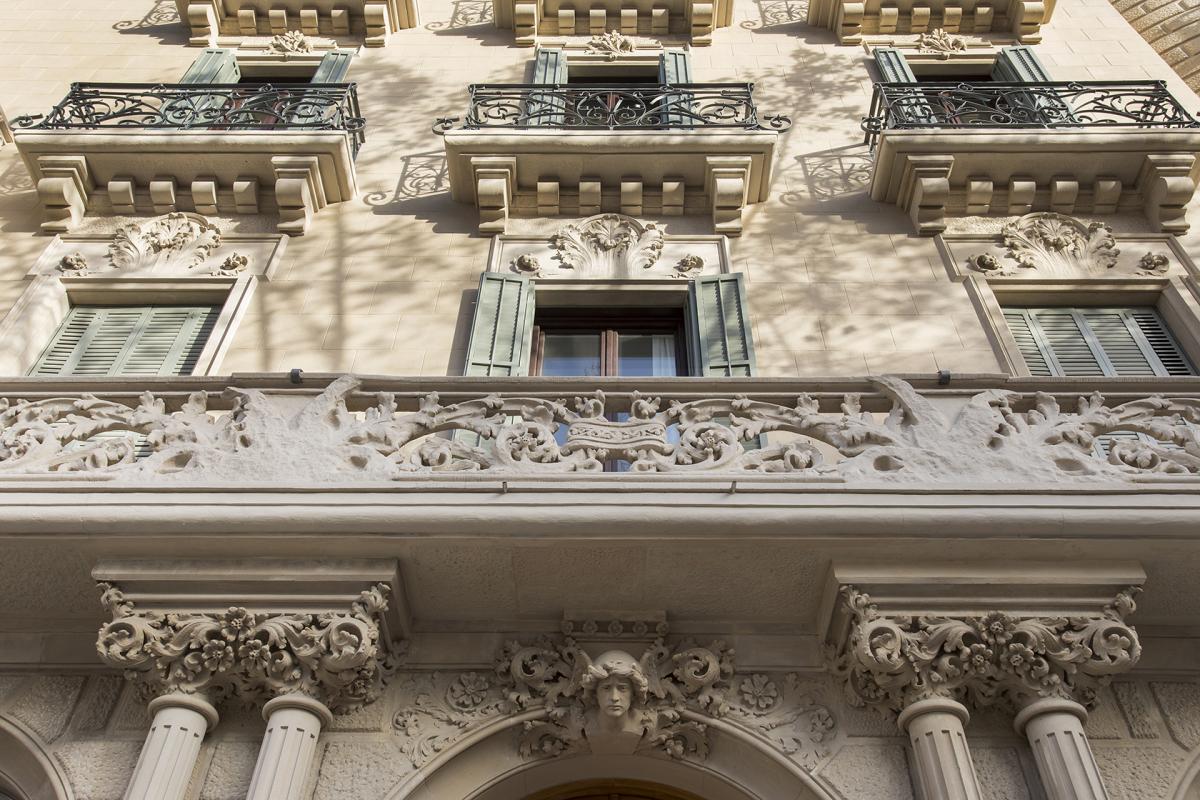
LOCATION
The vilablanch studio carried out the interior design project of 19 households in an emblematic modernist building on Girona street in Barcelona, work of the barcelonian architect Enric Sagnier, contemporary of Gaudí, Puig i Cadafalch or Domènech i Montaner. The building is located in one of the most desirable areas of Barcelona at the moment: the chamfer of the Eixample Dret, in the confluence of Girona street and Ronda Sant Pere.
THE PROJECT
The project includes the rehabilitation and interior architecture of 16 exclusive apartments, and the interior design of 3 magnificent penthouses of new construction:
- From floors 1 to 4: 16 apartments from 126 to 210 m2.
- On the 5th floor: 3 penthouses from 175 to 225 m2.
All the households stand out for having an interior design with character that is capable of transforming the modernist essence of the building into a current proposal, adapted to the needs of the 21st century. Equipped with all the amenities, the building includes a gym and two community swimming pools (one indoor and one outdoor).
INTERIOR ARCHITECTURE PROJECT RECOVERING THE FOOTPRINT OF SAGNIER
After receive the order and analyze it in detail, Vilablanch was very clear about the idea that the building of Girona 2 should be restored recovering the spirit of the architect Sagnier. Returning to this emblematic modernist building in the heart of the Eixample district of Barcelona, the original essence of Enric Sagnier's project was a great challenge. The first step that Vilablanch did was recover the original plans of the building, thanks to which we could understand the origin of the building. Also we could project a distribution that recovers the spatiality projected by Sagnier in 1897 and choose materials in addition to make finishes that allowed reviving the original look & feel.
Distribution
- Vilablanch looks for the spaces and distributions of the rehabilitated floors to be as close as possible to the original distribution and fit the facade. Therefore, the interior divisions and subdivisions that are created new are located where they were originally, reproducing even the thickness of walls assigned by Sagnier. All divisions are adapted to current regulations, following the required acoustic and thermal insulation measures.
- Vilablanch projects a total of 19 homes, 16 of them are rehabilitated homes distributed in the four original floors of the building and 3 are newly built penthouses that are located in the ski lift that crowns the building. The houses designed by vilablanch have different options for size, number of rooms and orientation, depending on the target they are addressing to.
Floors 1-4: 16 flats of 126 to 210 m2
· Two flats of 138-149 m2 are formed by 3 rooms (one of them is the bedroom suite with a bathroom and a dressing room), a secondary bathroom and another one of courtesy, living room, an open kitchen and a laundry room.
· Two flats between 102-118 m2 are formed by 2 rooms (one of them is the bedroom suite with a bathroom), a secondary bathroom, a living room, open kitchen and laundry room.
Floor 5: 3 attics between 175 to 225 m2.
· Depending on the size the attics count with 4, 3 or 2 rooms.
- A common area is planned, including two communal swimming pools, one outdoors on the upper terrace, with solarium and garden area, and another indoor pool in the basement, next to a fully equipped gym.
Finishes
The interior architecture project includes the selection, done by vilablanch, of all the materials and finishes of each space (kitchen, bathrooms, pavements, coatings). In addition to the development of the proposal look & feel of the future flats. Similar to the distribution, the decorative part of the project is chosen trying to look similar to the original building, both parts of it, inside and outside.
- The entire facade and the entrance hall to the building are rehabilitated
- A single elevator is located in the eye of the stairs - where it was originally - with a glass box, so that it does not reduce the prominence of the stairs.
- The carpentry, moldings and cornices of the houses are reproduced imitating the carpentry of the time.
- False ceilings are placed as high as possible and respecting the proportion of heights established by Sagnier. With this, they create wide and bright spaces that take full advantage of natural light.
- The herringbone parquet, widely used in Sagnier's works, is used on the floor of the house.
-On the floor and walls of the bathrooms a large format 80x80 cm porcelain tile is used, combined with a rectangular enameled piece. The contrast between the large format piece, which brings modernity to the bathroom, is sought with the enameled piece that reminds us of the original ones. Sand and roasted tones are chosen.
- To achieve an intervention of clean and clear interior architecture, essentially the white and oak color are used. The white color is chosen as an enveloping architectural element, which invades the entire housing box. It is used in baseboards, cornices, moldings, carpentry and interior carpentry, ceilings, walls and also in the kitchen furniture, to unify the entire perimeter box. Likewise, the white color allows to enhance the feeling of spaciousness and verticality, and bring luminosity to the rooms. The oak color is applied on the pavement, on the volume where there is the bathroom of the bedroom suite and on the front of the kitchen island, looking for these two elements to be integrated into the pavement.
- In the kitchen you choose bulthaup, premium kitchen firm. Specifically, the b1 system is chosen as a functional product with an attractive and timeless aesthetic that accentuates the values of elegance and modernity of the home
All homes stand out for having an interior design with character, capable of transforming the modernist essence of the building into a current proposal, adapted to the needs of the 21st century lifestyle.



