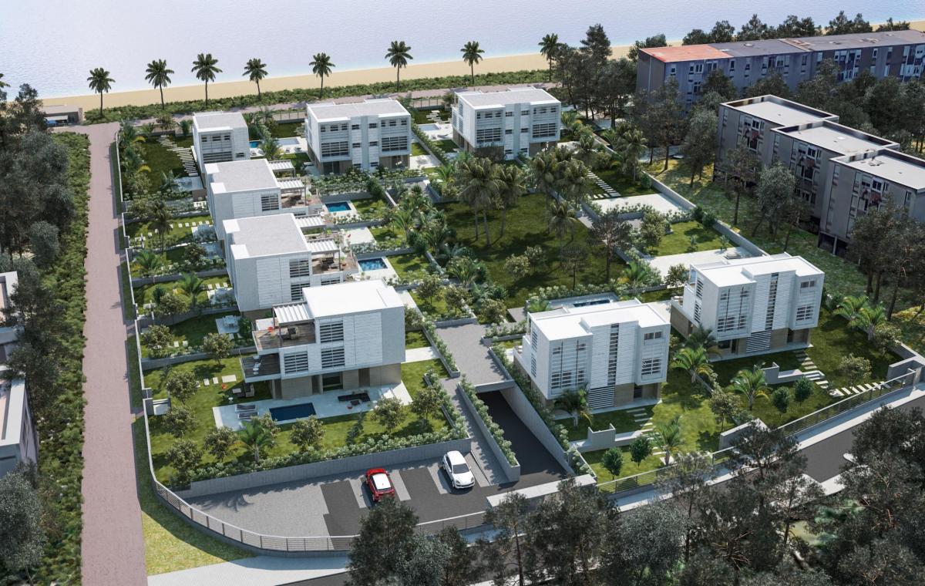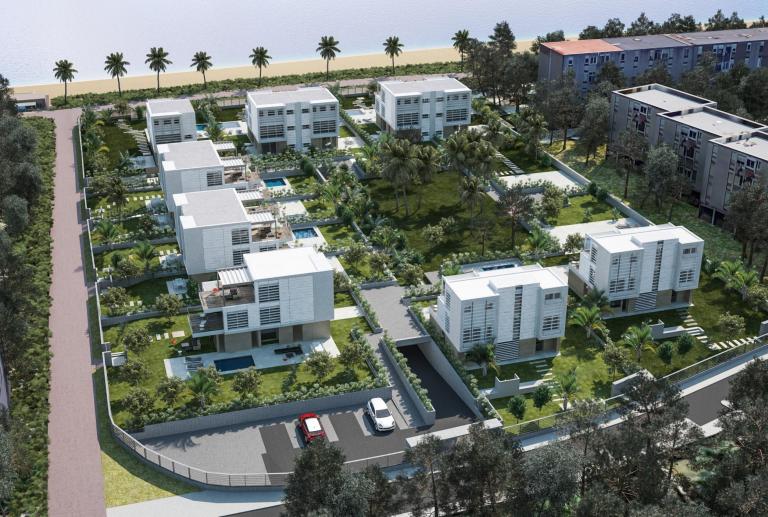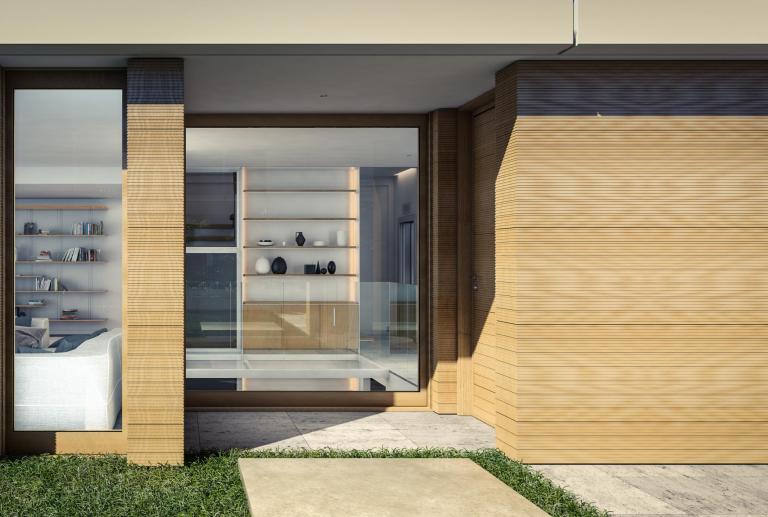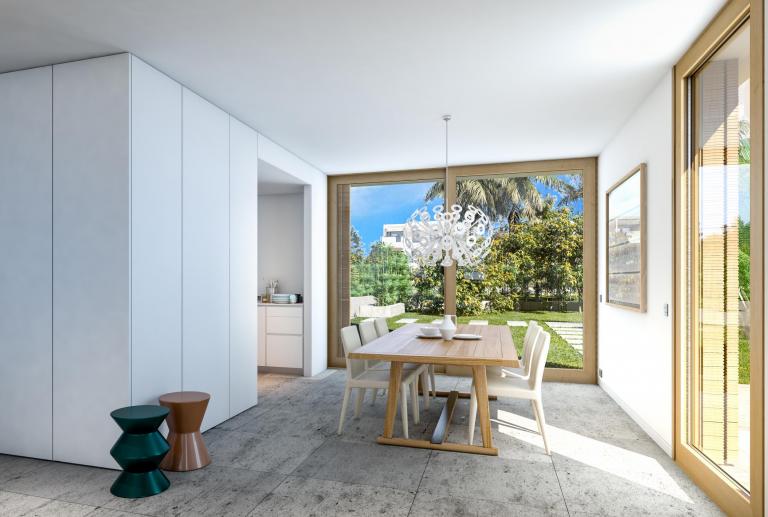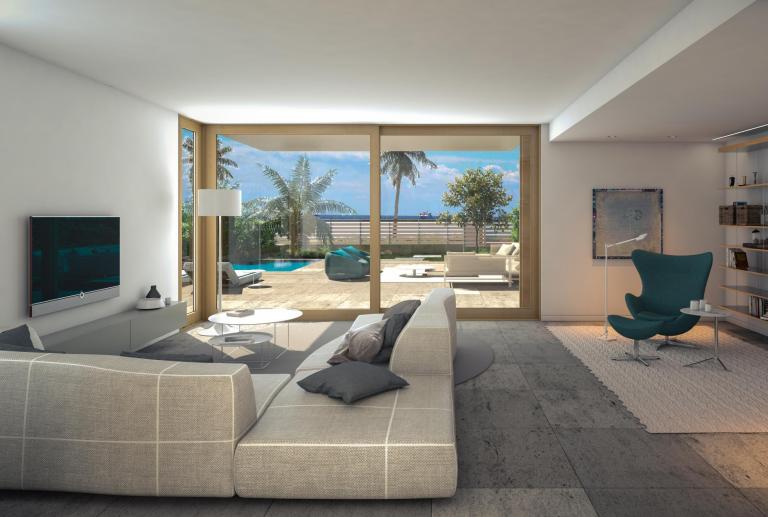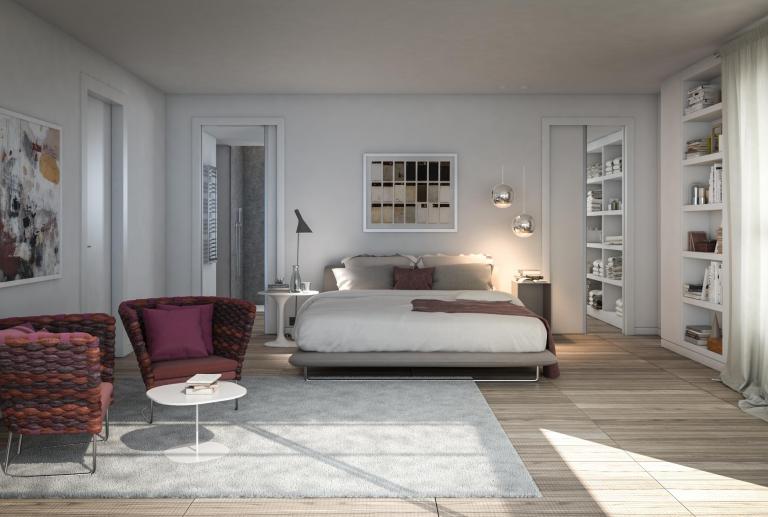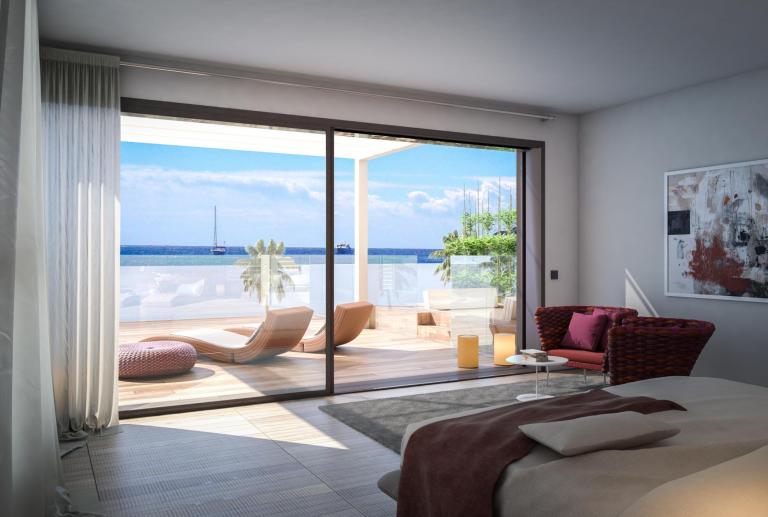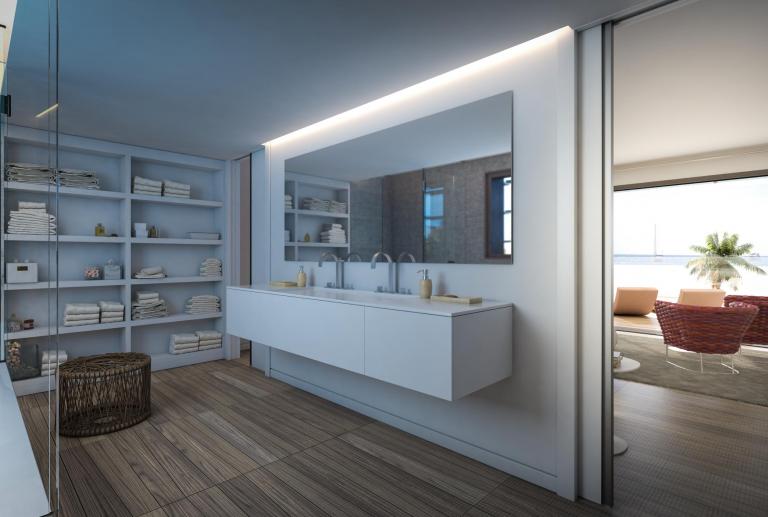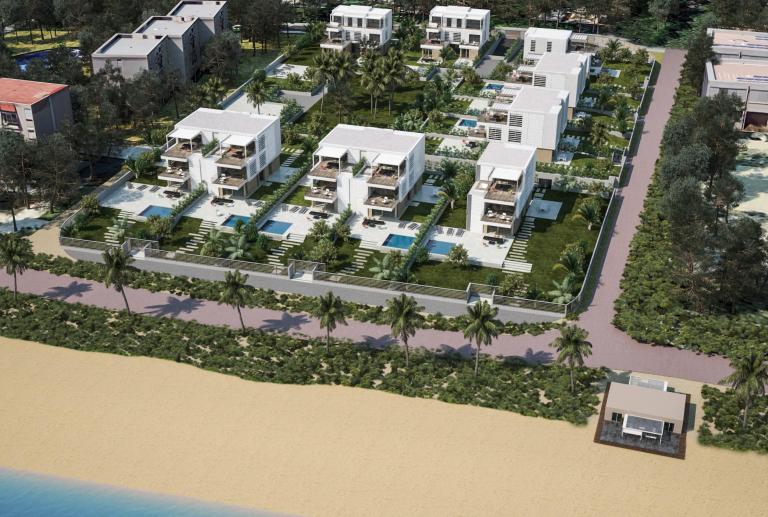Interior design project for a household promotion in Gavá Mar / Barcelona
The vilablanch studio has carried out an interior design consultancy service of twelve luxury homes located in a privileged area of the Barcelona coast, between the sea and the pine forest of Gavá. The interior design consultancy service included the development of a furniture and lighting proposal for a type house and the design of the kitchen.
The promotion consists of four single-family homes and eight terraced houses, two to two, with surfaces of 300 to 500 m2. Each home has its own private pool, underground parking and an open architecture designed to enjoy a Mediterranean climate all year round.
The architectural concept is based on creating open houses and connect them to their surroundings. Homes with a great capacity for adjustment, with functional folding enclosures with which it is possible to create wide and suggestive open spaces without transition with the outside.
In this way, they highlight the ground floor, whose body can be opened laterally by folding its wooden enclosures; the kitchen, capable of being completely open; and the upper floor, with 50% of its surface dedicated to a large terrace.
Developer: Bonavista Developments · Architecture: GCA · Interior deisgn: estudio vilablanch
Kitchen: bulthaup Barcelona · Furniture: MINIM Barcelona



