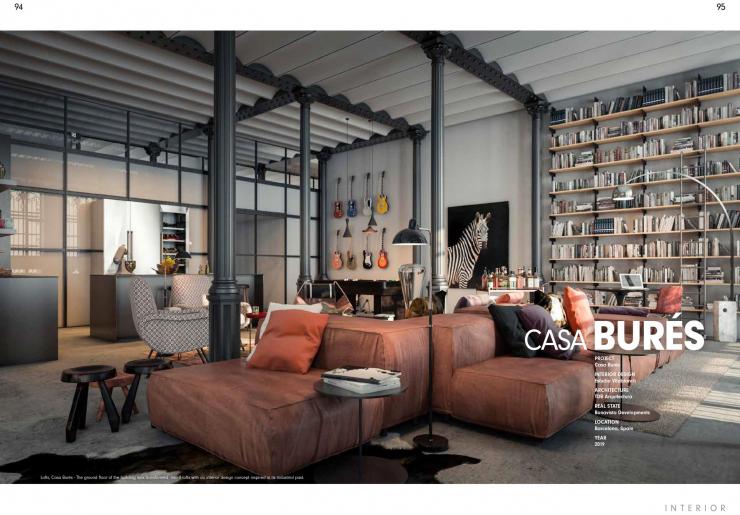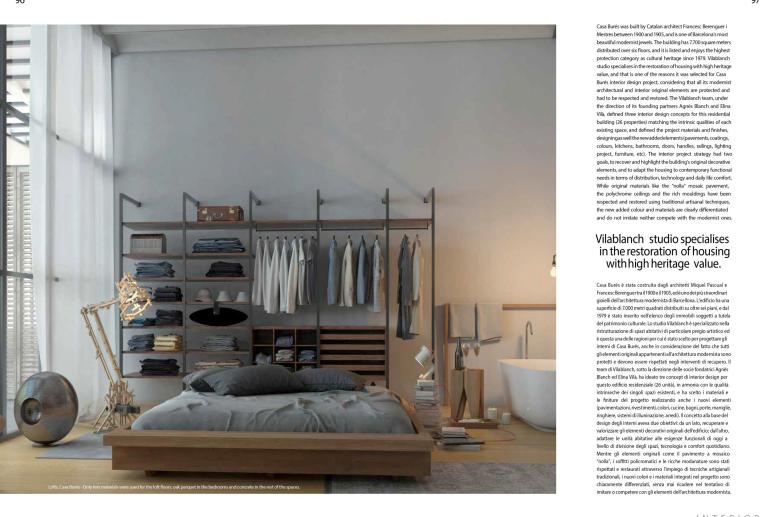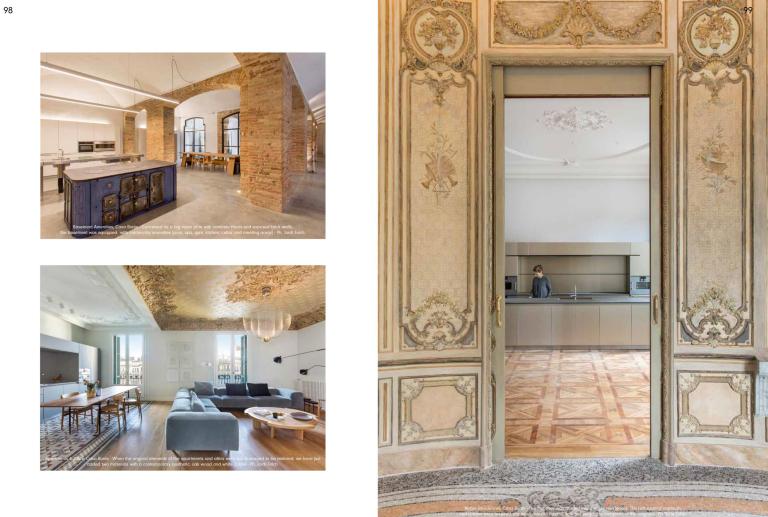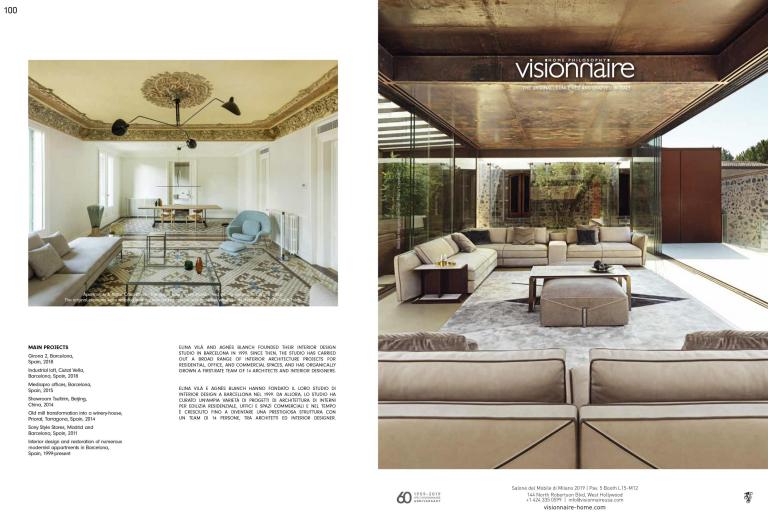PLATFORM Italy · April 2019
The prestigious PLATFORM magazine dedicates an extens report to the interior design project project of Casa Burés, in which the three interior design concept can be clearly seen taking into account the characteristics of each space: a loft concept, a nobel flat concept and an apartment and attics concept.
CASA BURÉS
Location: Ausiàs March, 30 · Barcelona
Surface: 7.700 m ²
Original Architect: Francesc Berenguer i Mestres
Promoters: Bonavista Developments
Interior Design: Estudio vilablanch
Reform Architects: TDB Arquitectura
Limit date: enero 2019
Photos: Jordi Folch






